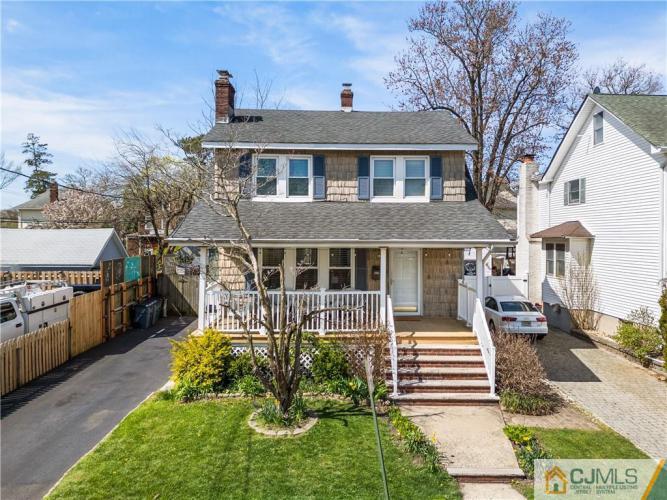For Sale
?
View other homes in Keyport, Ordered by Price
X
Asking Price - $550,000
Days on Market - 16
146 Osborn Street
Keyport, NJ 07735
Featured Agent
EveryHome Realtor
Asking Price
$550,000
Days on Market
16
Bedrooms
3
Full Baths
2
Partial Baths
1
Acres
0.1074
Age
97
Heating
Baseboard Hotwater
Gas
Natural Gas
Fireplaces
2 Wood Burning
Cooling
Window Unit
Water
Public
Sewer
Public
Basement
Full
Taxes (2023)
$8,871
Parking
1 Car on Asphalt
Additional Details Below

EveryHome Realtor
Views: 5
Featured Agent
EveryHome Realtor
Description
Just minutes from the water, step into serenity with this exquisite 3-bed, 2.5-bath haven boasting a captivating and welcoming Trex front porch. Discover hardwood floors and a wood-burning fireplace in the living room with charming custom trim leading to an arched entry into the dining room complete with decorative wood beams and plenty of natural light. The heart of the home unfolds in a stunning step down family room extension, adorned with a Vaulted Ceiling, beam, skylight, and gas fireplace, offering scenic views of the yard through a picture window and a door to take you out to the Trex deck. The powder room features beadboard trim and an octagon window. A dream kitchen awaits, complete with granite countertops, pantry cabinets, a greenhouse window, and stainless steel appliances. A separate dining area overlooks the step down family room extension for ease of every day living! Retreat to the updated main bath featuring a custom tile shower and rain shower head with jets and handheld wand. The master bedroom boasts a spacious closet with lighting and organizers. Two more bedrooms with ceiling fans and hardwood flooring complete the upstairs The partially finished basement offers versatility, with a full bath and laundry. Enjoy modern comforts with newer windows and HVAC. Outside, find bliss in the Trex deck, patio, and spacious yard, perfect for entertaining or quiet moments in nature. Plenty of storage between the basement, crawl space, attic, and under the patio. Welcome home to unparalleled comfort and style by the Keyport waterfront!
Room Details
Dining Room
Formal Dining Room
Kitchen
Island, Eat In, Granite/Corian Countertops, Pantry
Location
Listing Details
Summary
Design Type
• Single Family Residence
Architectural Type
• Colonial
Parking
• 1 Car Width, Asphalt
Interior Features
Basement
• Full, Daylight, Interior Entry, Laundry Facilities, Lavatory (No Sink), Exterior Entry, Utility Room, Workshop
Fireplace(s)
• Gas, Wood Burning
Interior Features
• Skylight, Bath Dining Room, Family Room, Kitchen, Living Room, 1 Bedroom, 2 Bedrooms, 3 Bedrooms, Attic, Bath Main
Exterior Features
Exterior Features
• Patio, Storage Shed, Patio
Utilities
Heating
• Baseboard Hotwater, Zoned
Additional Utilities
• Natural Gas Connected
Miscellaneous
Lattitude : 40.434033
Longitude : -74.198512
MLS# : 2354294M
Views : 5
Listing Courtesy: RE/MAX FIRST REALTY, INC.

0%

<1%

<2%

<2.5%

<3%

>=3%

0%

<1%

<2%

<2.5%

<3%

>=3%
Notes
Page: © 2024 EveryHome, Realtors, All Rights Reserved.
The data relating to real estate for sale on this website comes in part from the IDX Program of the Central Jersey Multiple Listing Service. Real estate listings held by other brokerage firms are marked as IDX Listing. Information deemed reliable but not guaranteed. Copyright © 2024 Central Jersey State Multiple Listing Service, L.L.C. All rights reserved. Notice: The dissemination of listings on this website does not constitute the consent required by N.J.A.C. 11:5.6.1 (n) for the advertisement of listings exclusively for sale by another broker. Any such consent must be obtained in writing from the listing broker.
Presentation: © 2024 EveryHome, Realtors, All Rights Reserved. EveryHome is licensed by the New Jersey Real Estate Commission - License 0901599
Real estate listings held by brokerage firms other than EveryHome are marked with the IDX icon and detailed information about each listing includes the name of the listing broker.
The information provided by this website is for the personal, non-commercial use of consumers and may not be used for any purpose other than to identify prospective properties consumers may be interested in purchasing.
Some properties which appear for sale on this website may no longer be available because they are under contract, have sold or are no longer being offered for sale.
Some real estate firms do not participate in IDX and their listings do not appear on this website. Some properties listed with participating firms do not appear on this website at the request of the seller. For information on those properties withheld from the internet, please call 215-699-5555








 <1%
<1%  <2%
<2%  <2.5%
<2.5%  <3%
<3%  >=3%
>=3%