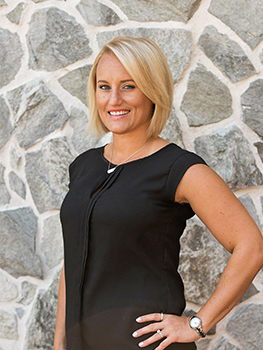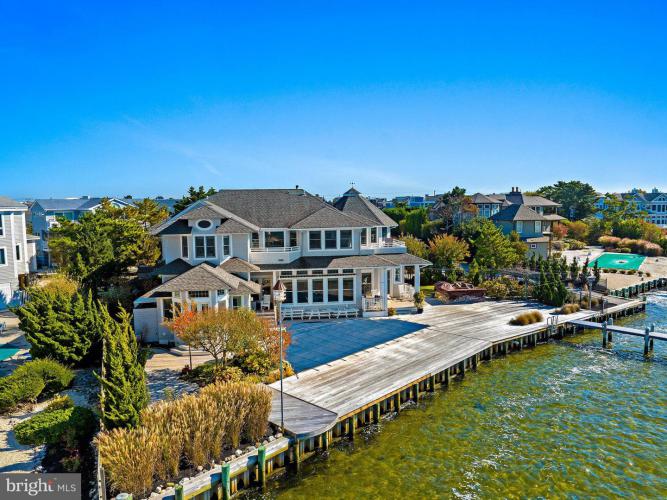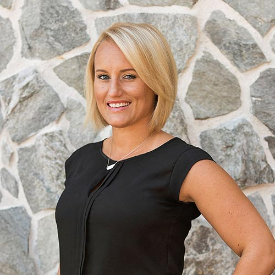No Longer Available
Asking Price - $6,195,000
Days on Market - 180
No Longer Available
146 Long Beach
Loveladies
Long Beach Township, NJ 08008
Featured Agent
EveryHome Realtor
Asking Price
$6,195,000
Days on Market
180
No Longer Available
Bedrooms
5
Full Baths
4
Partial Baths
1
Acres
0.44
Interior SqFt
5,088
Age
24
Heating
Natural Gas
Fireplaces
2
Cooling
Central A/C
Water
Public
Sewer
Public
Garages
2
Taxes (2023)
29,749
Additional Details Below

EveryHome Agent
Views: 148
Featured Agent
EveryHome Realtor
Description
The epitome of luxury bayfront living in prestigious Loveladies. This custom built home spans over 5,000 sq. ft of timeless architecture. As you step inside you are immediately captivated by the volume ceilings and stunning bayviews which grace almost every room in the home. The main level boasts an open floor plan with sophisticated dining/great room adorned with a wall of windows allowing natural light to flood in. The custom kitchen is a culinary delight featuring a center island, Wolf oven & SubZero refrigerator. An office or reading nook with built in window seat and a powder room add to the elegance of this level. Enter the primary suite featuring a dramatic stone fireplace, intimate sitting area and french doors leading to a private deck. The En-Suite bath epitomizes luxury. A sweeping wide staircase leads you up 1/2 floor into a soundproof theatre room with wetbar and theatre lighting. The 2nd level opens up to a sunset room or artists enclave overlooking the bay in addition to 4 guest bedrooms (3 En-Suites) with walk in closets, a laundry room and hall bath. The 3rd level leads to yet another bonus room perfect for an office, exercise room or play room. The sprawling home is situated on an oversized 14,000 sq foot lot with 125' of water frontage. The extensive landscaped & hardscaped yard leads out to 4000 sq ft of Ipe decking with hidden fasteners, an outdoor kitchen, Gunite pool w/jetted spa and waterfalls, a new 150 ' Trex dock leading out to the bay features 2 boat slips and a boat lift. Truly a one of a kind home in an extraordinary location!
Room sizes
Living Room
x Main Level
Dining Room
x Main Level
Kitchen
x Main Level
Laundry
x Upper Level
Sitting Room
x Upper Level
Office
x Main Level
Media Room
x Upper Level
Exercise Room
x Upper Level
Location
Driving Directions
LONG BEACH BLVD NORTH TO TURNAROUND AT 146. RIGHT ON BRIANS WAY TO 146E.
Listing Details
Summary
Architectural Type
•Contemporary, Coastal
Garage(s)
•Garage Door Opener, Inside Access
Interior Features
Flooring
•Ceramic Tile, Hardwood, Carpet
Fireplace(s)
•Gas/Propane, Stone
Interior Features
•Built-Ins, Ceiling Fan(s), Central Vacuum, Chair Railings, Entry Level Bedroom, Floor Plan - Open, Kitchen - Island, Kitchen - Gourmet, Primary Bedroom - Bay Front, Recessed Lighting, Sprinkler System, Walk-in Closet(s), Wet/Dry Bar, Window Treatments, Wood Floors, Carpet, Crown Moldings, Laundry: Upper Floor
Appliances
•Water Heater - Tankless, Washer, Stainless Steel Appliances, Refrigerator, Oven/Range - Gas, Dryer
Rooms List
•Living Room, Dining Room, Sitting Room, Kitchen, Exercise Room, Laundry, Office, Media Room
Exterior Features
Pool
•Gunite, In Ground, Heated, Pool/Spa Combo
Lot Features
•Landscaping, No Thru Street, Premium
Exterior Features
•BBQ Grill, Boat Storage, Extensive Hardscape, Exterior Lighting, Lawn Sprinkler, Outside Shower, Frame
Utilities
Cooling
•Central A/C, Natural Gas
Heating
•Forced Air, Natural Gas
Miscellaneous
Lattitude : 39.735217
Longitude : -74.121985
MLS# : NJOC2022146
Views : 148
Listing Courtesy: Craig Stefanoni of BHHS Zack Shore REALTORS

0%

<1%

<2%

<2.5%

<3%

>=3%

0%

<1%

<2%

<2.5%

<3%

>=3%
Notes
Page: © 2024 EveryHome, Realtors, All Rights Reserved.
The data relating to real estate for sale on this website appears in part through the BRIGHT Internet Data Exchange program, a voluntary cooperative exchange of property listing data between licensed real estate brokerage firms, and is provided by BRIGHT through a licensing agreement. Listing information is from various brokers who participate in the Bright MLS IDX program and not all listings may be visible on the site. The property information being provided on or through the website is for the personal, non-commercial use of consumers and such information may not be used for any purpose other than to identify prospective properties consumers may be interested in purchasing. Some properties which appear for sale on the website may no longer be available because they are for instance, under contract, sold or are no longer being offered for sale. Property information displayed is deemed reliable but is not guaranteed. Copyright 2024 Bright MLS, Inc.
Presentation: © 2024 EveryHome, Realtors, All Rights Reserved. EveryHome is licensed by the New Jersey Real Estate Commission - License 0901599
Real estate listings held by brokerage firms other than EveryHome are marked with the IDX icon and detailed information about each listing includes the name of the listing broker.
The information provided by this website is for the personal, non-commercial use of consumers and may not be used for any purpose other than to identify prospective properties consumers may be interested in purchasing.
Some properties which appear for sale on this website may no longer be available because they are under contract, have sold or are no longer being offered for sale.
Some real estate firms do not participate in IDX and their listings do not appear on this website. Some properties listed with participating firms do not appear on this website at the request of the seller. For information on those properties withheld from the internet, please call 215-699-5555








 0%
0%  <1%
<1%  <2%
<2%  <3%
<3%  >=3%
>=3%