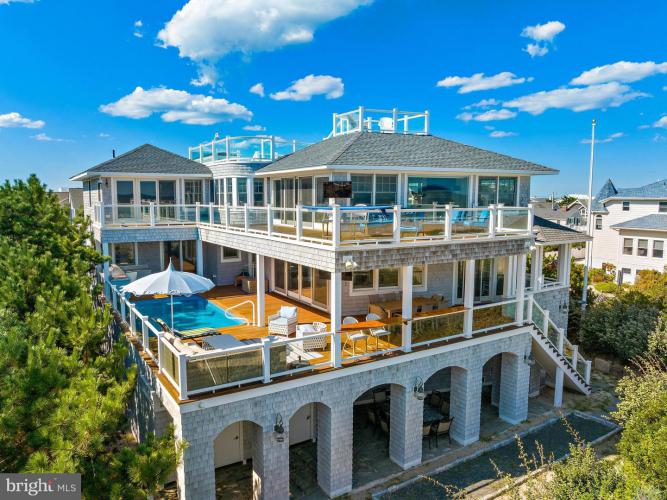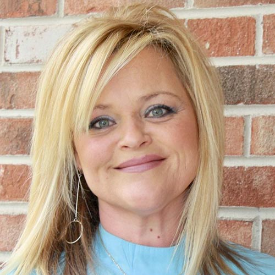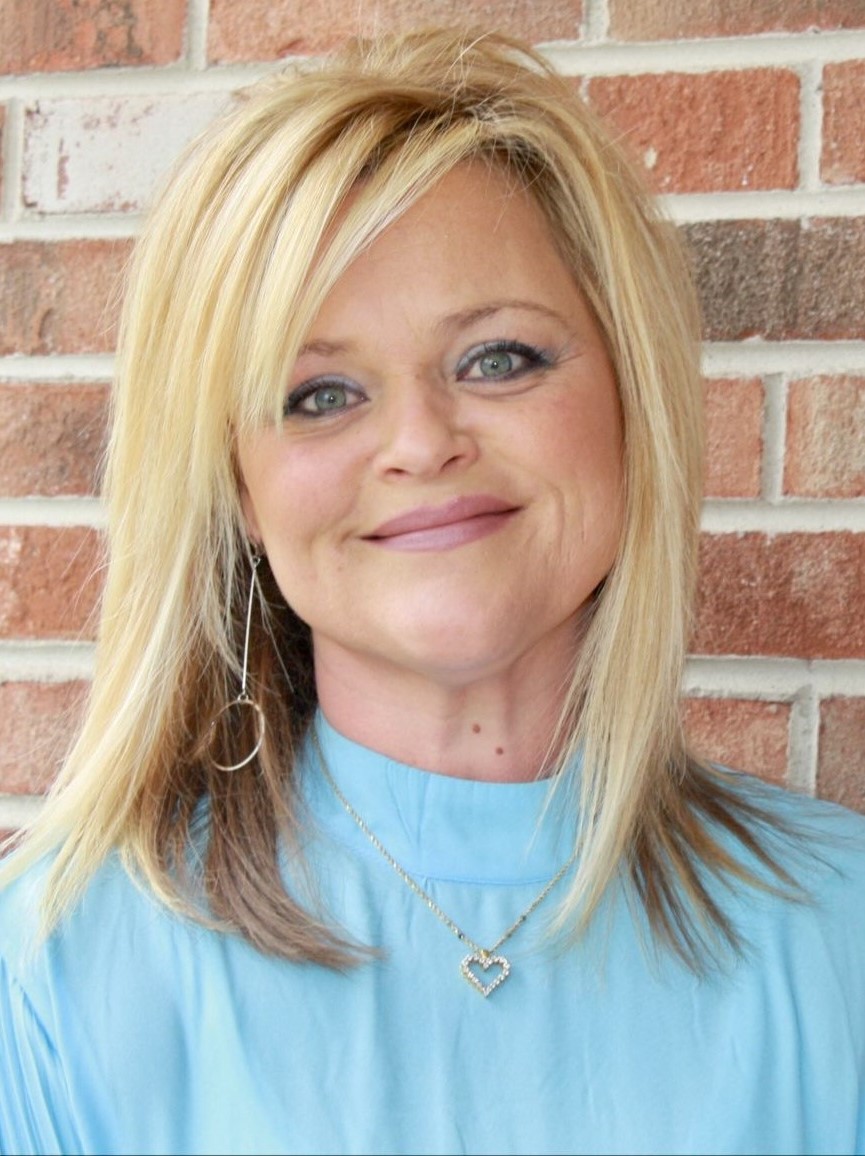Description
Adorning the captivating coastal line, this extraordinary residence stands as a testament to the unparalleled craftsmanship of Rick Atkin and the visionary design of Jay Madden. With a pedigree worthy of Architectural Digest, this sprawling estate spans 5,300 square feet, boasting seven bedrooms and seven baths in a nautical dream setting From the moment you step inside, the grandeur is palpable. Magnificent rooms, suffused with dramatic lighting, seamlessly transition from intimate spaces to expansive entertainment areas. The heart of the home, a breathtaking 25 x 25-foot great room, offers panoramic ocean views that flood the space with natural light. Towering cathedral ceilings lend an air of grandeur, while the adjacent banquet-sized dining area sets the stage for unforgettable gatherings. The state-of-the-art kitchen, spanning 18 x 25 feet, is a culinary masterpiece. Equipped with top-of-the-line stainless steel appliances, including a professional-grade wet bar area, it beckons both amateur and professional chefs alike. Quartz countertops gleam atop custom cabinetry, while a built-in breakfast nook offers a choice of dining experiences. Convenience abounds with a hall off the kitchen housing a 6 x 15-foot pantry, a spacious laundry room, and an elegant half bath. The southern elevation of this floor features a luxurious master suite, framed by sweeping Atlantic views. Sliding doors lead to an expansive deck overlooking the pool and outdoor entertainment area below, while a lavish master bath offers marble-topped dual vanities and a walk-in multi-head shower. Descend to the lower level via stairs or elevator to discover a second family room with a full wet bar, opening onto a heated swimming pool and outdoor kitchen. Two additional junior master suites, two hall bedrooms, and a beautifully appointed hall bath complete the second floor. The ground level unveils an extravagant Man Cave, replete with custom cabinetry and a theatre-sized TV. An additional En-Suite bedroom adds versatility, while two separate garages offer ample storage. Outside, the sensational entertainment space revolves around a 13.5' x 21’ heated saltwater pool and outdoor kitchen (that includes grill and refrig -totaling 3 refrigerators on 2nd entertainment floor), complemented by multiple dining and lounging areas with flat screen TVs, hightop bar seating, fire pit, and the private roof top terrace climbs to an observation deck offering 360 degree views of the island. With seven optional bedrooms, five full baths, and two half baths, this residence is tailor-made for large-scale gatherings. Commercial-grade appliances, auto shades, hardwood flooring, and mahogany decking underscore the commitment to quality. From the private roof terrace offering 360-degree island views to the meticulous attention to detail throughout, this property epitomizes coastal luxury living at its finest. This home graces one of Long Beach Township's most coveted streets, boasting a prime location with elevated height and views resulting in an expansive beachfront. Just minutes away from Beach Haven, it offers easy access to an array of attractions including renowned restaurants, charming boutiques, lively theaters, captivating concerts, vibrant festivals, and enriching museums.








 0%
0%  <1%
<1%  <2%
<2%  <3%
<3%  >=3%
>=3%