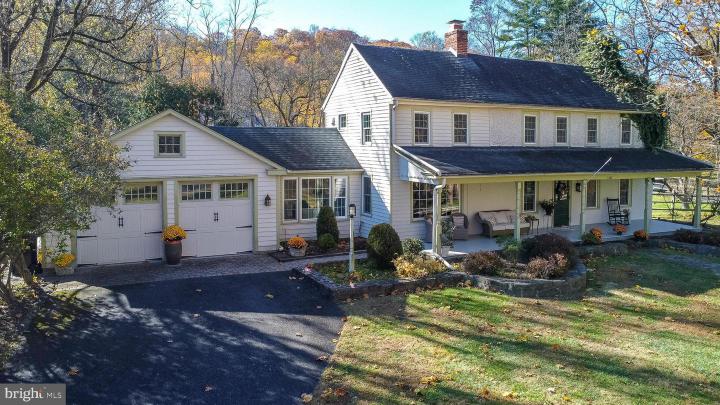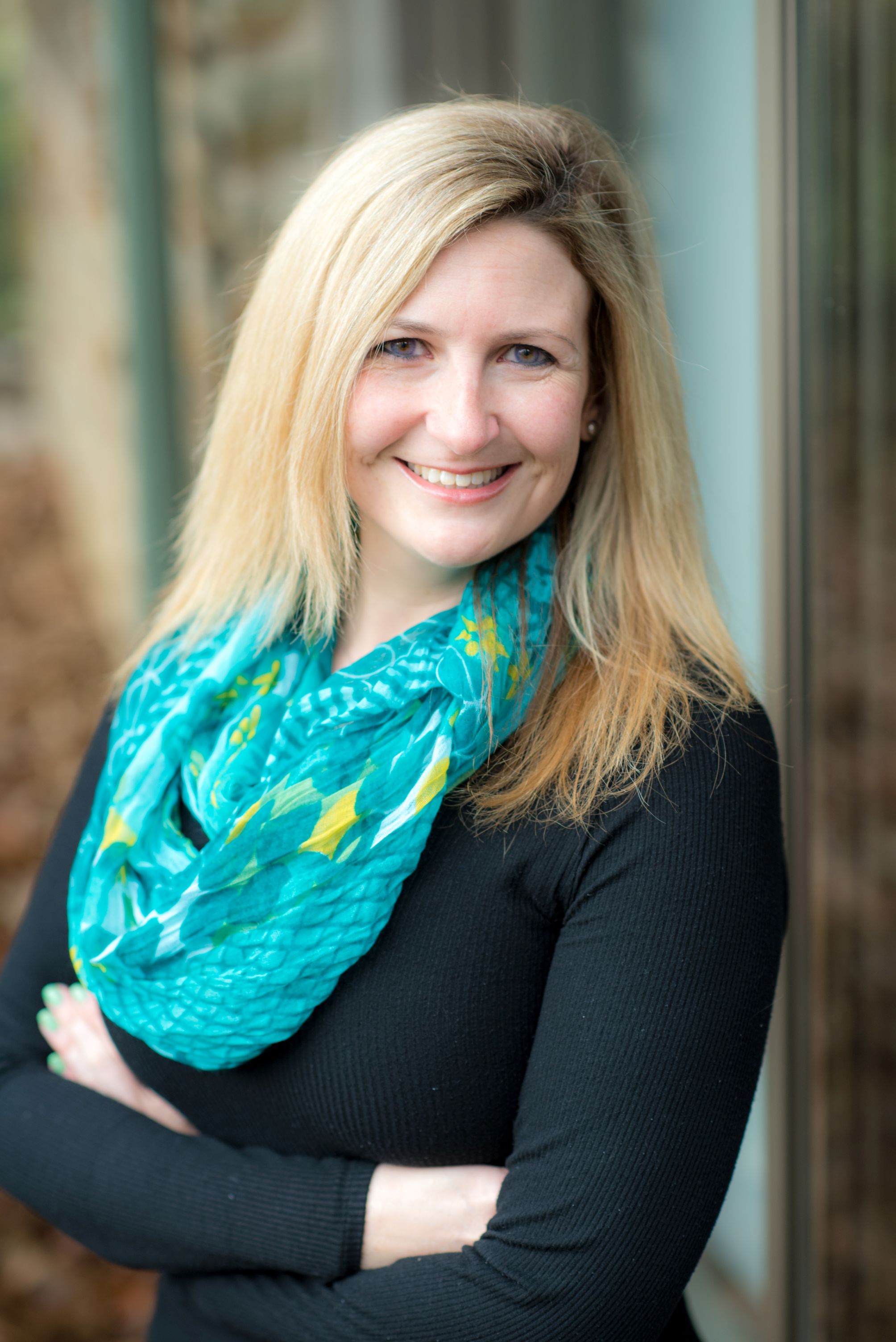Description
Timeless Elegance on the Delaware River — Restored c.1790 Bucks County Farmhous Overlooking the serene Delaware River at 1442 River Rd, Upper Black Eddy, PA 18972, this exquisitely restored circa 1790 Bucks County farmhouse captures the perfect balance of historic charm and modern luxury. With riparian rights and unobstructed river views, the property offers an exceptional waterfront lifestyle in one of the region’s most picturesque settings. A fieldstone path and professional landscaping lead to the rocking-chair front porch, where you can relax and take in panoramic vistas of the river. Inside, period details abound — deep-set windows, original random-width pumpkin pine floors, period hardware, and restored wood-burning fireplaces — all beautifully complemented by meticulous updates throughout. The inviting formal living room features dual fireplaces, one with a striking stacked-stone firebox flanked by original 18th-century built-ins. A sliding barn door opens to a flexible first-floor bedroom or office, complete with paneled walls and a built-in corner cupboard. At the heart of the home, the chef’s kitchen impresses with vaulted, beamed ceilings featuring antique oak timber trusses; radiant-heated bluestone floors; quartz countertops; and marble tile backsplash. Custom white shaker cabinetry, a large center island, and premium KitchenAid stainless-steel appliances combine modern convenience with artisan craftsmanship. Dual barn doors reveal a spacious double pantry, while a wall of windows in the adjoining dining area frames stunning river views. The mudroom offers heated bluestone floors, laundry facilities, a half bath, and direct access to the two-car attached garage. French doors open to the fenced backyard, where you’ll find lush perennial gardens, mature shade trees, an outdoor shower, and an expansive bluestone/paver patio — an entertainer’s paradise. Upstairs, the primary suite features a cozy fireplace, multiple closets, and a luxurious En-Suite bath with frameless glass shower, radiant-heated tile floors, and timeless finishes. The second bedroom also includes an En-Suite bath, while the third-floor attic provides generous storage. All fireplaces have been restored and certified by a previous owner, with new stainless-steel flue liners and dampers for peace of mind. Across River Road, your private riverbank patio awaits — a tranquil setting for morning coffee or evening cocktails as the river drifts by. Enjoy fishing, swimming, boating, or simply watching the sunset over the water from your own slice of Bucks County history. Located 2 miles from Frenchtown NJ and 16 miles from the charming town of New Hope, PA — offering boutique shopping, art galleries, fine dining and cultural amenities. This remarkable home is a rare offering — where 18th-century craftsmanship meets 21st-century sophistication, set against the timeless beauty of the Delaware River.











 0%
0%  <1%
<1%  <2%
<2%  <2.5%
<2.5%  <3%
<3%  >=3%
>=3%

