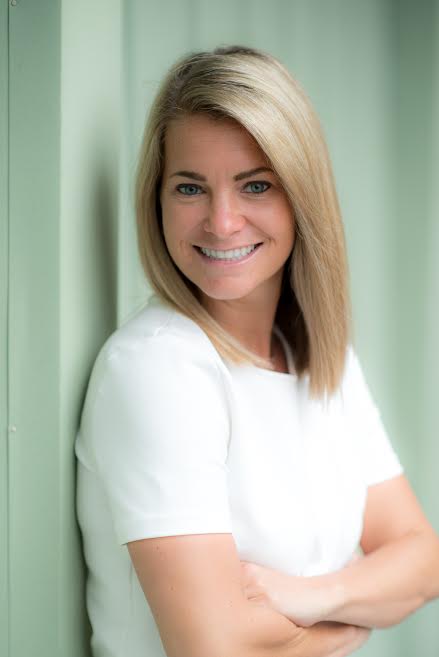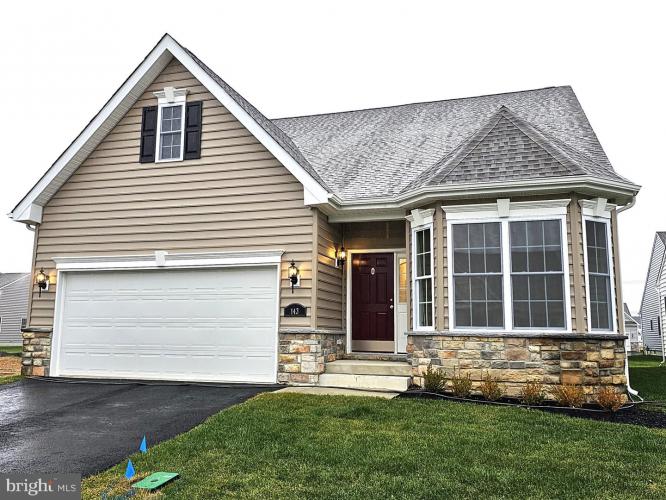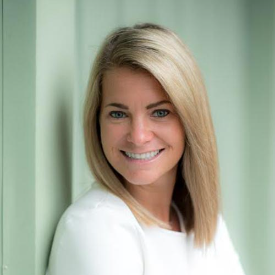For Sale
?
View other homes in Smyrna, Ordered by Price
X
Asking Price - $474,299
Days on Market - 159
143 Hengst Farm Lane
Village Of Eastridge
Smyrna, DE 19977
Featured Agent
EveryHome Realtor
Asking Price
$474,299
Days on Market
159
Bedrooms
2
Full Baths
2
Acres
0.11
Interior SqFt
3,840
Age
1
Heating
Natural Gas
Cooling
Central A/C
Water
Public
Sewer
Public
Garages
2
Taxes (2023)
2,000
Association
140 Monthly
Cap Fee
530
Additional Details Below

EveryHome Realtor
Views: 50
Featured Agent
EveryHome Realtor
Description
Hey There!! I’m Aston and I am Fabulous! (if I do say so myself I am a 1,920 finished sq. ft. Rancher who offers 2 bedrooms, 2 bathrooms, open floor plan, kitchen/breakfast, great room, separate dining room, sunroom and a full unfinished basement. Like I said Fabulous! My owner’s suite is large and gorgeous. With 2 walk in closets to hold everything for every season, large owner’s bath with a 5’ tile shower with a bench seat (this is an absolute must have) double bowl comfort height vanity and a large linen closet (those are hard to find) you will never want to leave your bedroom. Don’t need a formal dining room? Use it as a home office or study instead. Or keep it as a dining room if you like to entertain. Did I mention how much flexibility my rooms offer? Cooking in my kitchen is a breeze with granite countertops, double oven freestanding range, stainless appliances, plenty of counter space to make pies on or cakes or cookies (I love all of them, just sayin’) My kitchen is open into the breakfast area and the great room, you can be making those yummy pies and still be watching the game or chatting with guests. In my sunroom you can enjoy your morning coffee (lots of light to start the day) or cozy up and read a book. (I’d end up napping in there, so cozy) Did I mention I have LVP floors throughout and cozy carpet just in my bedrooms? (easy cleaning, turn on that Roomba!) I am the perfect home for downsizing to! I have a basement so you can hang on to family heirlooms to pass on to the grandkids. Or you can finish off a perfect place to entertain in. I can see the theatre area, a bar, maybe a pool table and much more. Don’t hesitate to come see me and make me yours before someone else scoops me up (I just made myself want ice cream) Come spend the holidays in me!!
Room sizes
Living Room
18 x 16 Main Level
Dining Room
10 x 12 Main Level
Kitchen
11 x 11 Main Level
Master Bed
13 x 17 Main Level
Bedroom 2
10 x 11 Main Level
Breakfast Room
12 x 9 Main Level
Location
Driving Directions
Rt. 1 to Smyrna Exit 114, make a left onto rt. 13 S., right onto Brenford Rd, follow 3 miles, community on left
Listing Details
Summary
Architectural Type
•Ranch/Rambler
Garage(s)
•Garage - Front Entry, Garage Door Opener, Inside Access
Interior Features
Flooring
•Carpet, Luxury Vinyl Plank
Basement
•Full, Interior Access, Poured Concrete, Rough Bath Plumb, Sump Pump, Unfinished, Concrete Perimeter
Interior Features
•Primary Bath(s), Stall Shower, Breakfast Area, Ceiling Fan(s), Family Room Off Kitchen, Floor Plan - Open, Formal/Separate Dining Room, Kitchen - Eat-In, Pantry, Recessed Lighting, Walk-in Closet(s), Laundry: Main Floor
Appliances
•Dishwasher, Built-In Microwave, Oven/Range - Electric, Stainless Steel Appliances
Rooms List
•Living Room, Dining Room, Primary Bedroom, Kitchen, Bedroom 1
Exterior Features
Exterior Features
•Sidewalks, Street Lights, Exterior Lighting, Vinyl Siding, Stone
HOA/Condo Information
HOA Fee Includes
•Common Area Maintenance, Lawn Maintenance, Snow Removal
Community Features
•Club House
Utilities
Cooling
•Central A/C, Electric
Heating
•Forced Air, Natural Gas
Additional Utilities
•Cable TV, Electric: Underground, 200+ Amp Service
Miscellaneous
Lattitude : 39.245152
Longitude : -75.616826
MLS# : DEKT2023546
Views : 50
Listing Courtesy: Irene Blair of Keller Williams Real Estate - Newark

0%

<1%

<2%

<2.5%

<3%

>=3%

0%

<1%

<2%

<2.5%

<3%

>=3%
Notes
Page: © 2024 EveryHome, Realtors, All Rights Reserved.
The data relating to real estate for sale on this website appears in part through the BRIGHT Internet Data Exchange program, a voluntary cooperative exchange of property listing data between licensed real estate brokerage firms, and is provided by BRIGHT through a licensing agreement. Listing information is from various brokers who participate in the Bright MLS IDX program and not all listings may be visible on the site. The property information being provided on or through the website is for the personal, non-commercial use of consumers and such information may not be used for any purpose other than to identify prospective properties consumers may be interested in purchasing. Some properties which appear for sale on the website may no longer be available because they are for instance, under contract, sold or are no longer being offered for sale. Property information displayed is deemed reliable but is not guaranteed. Copyright 2024 Bright MLS, Inc.
Presentation: © 2024 EveryHome, Realtors, All Rights Reserved. EveryHome is licensed by the Delaware Real Estate Commission - License RB-0020479
Real estate listings held by brokerage firms other than EveryHome are marked with the IDX icon and detailed information about each listing includes the name of the listing broker.
The information provided by this website is for the personal, non-commercial use of consumers and may not be used for any purpose other than to identify prospective properties consumers may be interested in purchasing.
Some properties which appear for sale on this website may no longer be available because they are under contract, have sold or are no longer being offered for sale.
Some real estate firms do not participate in IDX and their listings do not appear on this website. Some properties listed with participating firms do not appear on this website at the request of the seller. For information on those properties withheld from the internet, please call 215-699-5555








 0%
0%  <1%
<1%  <2%
<2%  <3%
<3%  >=3%
>=3%