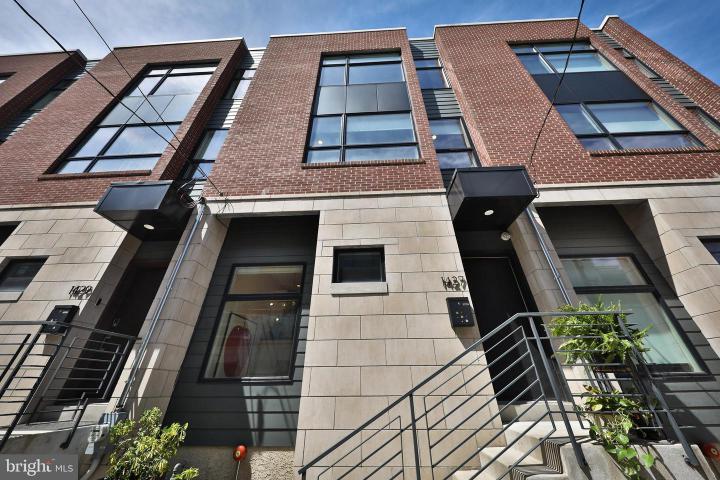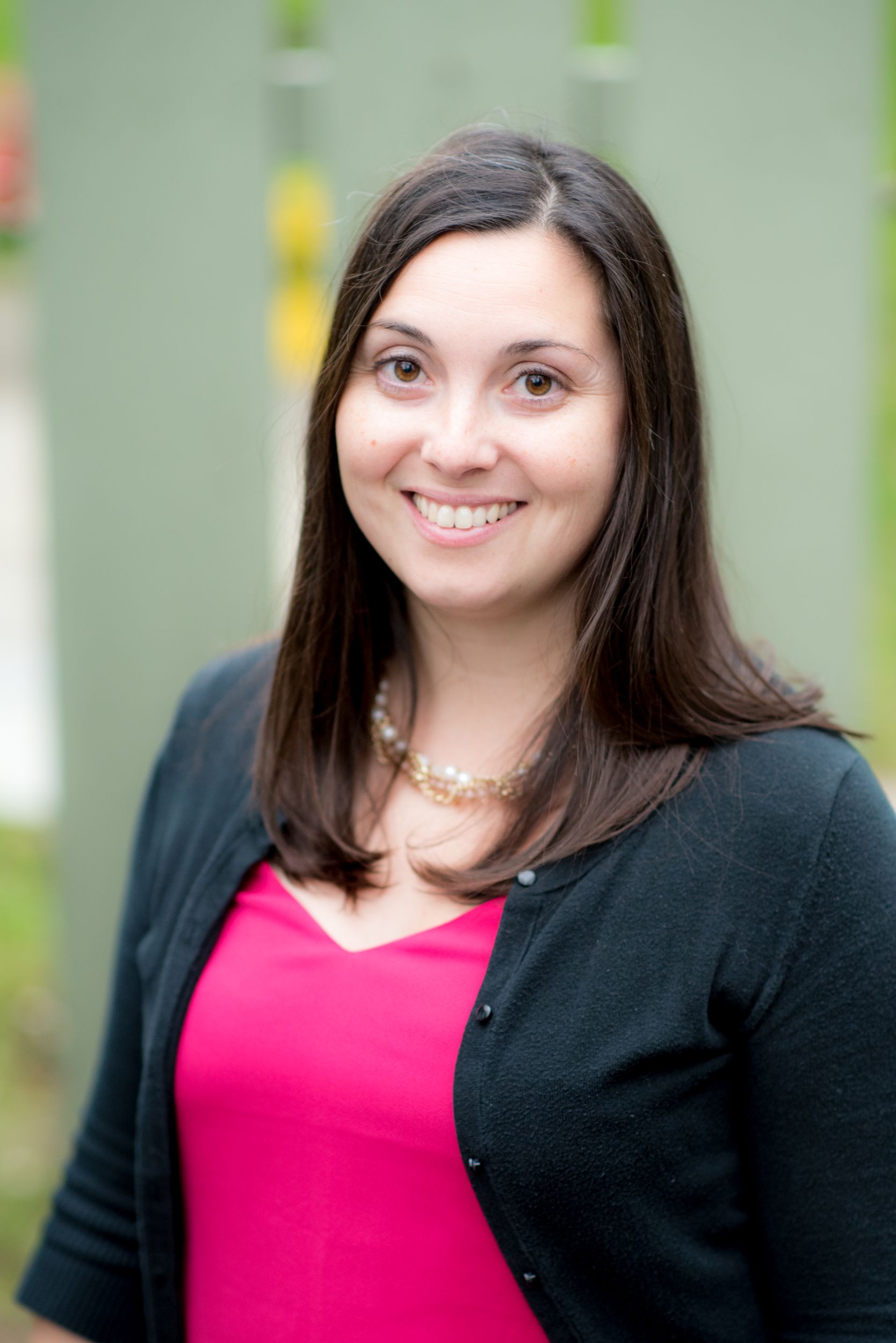Description
This is it! Here is your opportunity to live in a newer home with 2 car parking and private outdoor space in the GREENFIELD CATCHMENT. This spacious, custom home built in 2016 has been upgraded throughout with 2 years left on the tax abatement. Featuring 3 spacious bedrooms, 2 full baths, 2 half baths, and extra space for an office, you will never have a need to move again. This is urban living at its best! The dramatic first level is perfect for city living and entertaining! Enjoy an open living/dining/kitchen area with 10 ft high ceilings and large windows allowing the light to flood in. The unbelievable kitchen features quartz counters, stainless steel Viking Professional refrigerator, oven with 6 burner stove, dishwasher, and microwave, contemporary white cabinets, globe pendants from Schoolhouse Electric, and an enormous island with seating for 4. Also on this level is a convenient powder room with wallpaper adding life (and a dash of fun) to this often overlooked room. Take note of the custom built bookcase under the stairs in the living room leaving no space unaccounted for. Up to the second level and you will be greeted by another custom built-in bookshelf with loads of storage, both open and closed. This floor houses two generously sized bedrooms each with ample custom closets. The two bedrooms share a bathroom straight out of a magazine with black and white tile flooring and double vanity and Groehe fixtures. Also, on the 2nd floor is the laundry center with high-end LG washer and dryer. Bright 3rd floor with yes, you guessed it, more custom built-ins for books and storage, and the main suite featuring 2 walk-in custom closets and luxury spa-like bath complete with Porcelanosa dual vanity, large soaking tub and custom shower. The pilot house features another powder room (think roof deck parties and no one has to use your primary bath!), wet bar with quartz counters, and because no space is left unused in this home, a custom built office nook filled with light. And now the coveted roof deck… enjoy the high-end synthetic grass system, installed by ForeverLawn, Ipe decking, and custom wood fence for privacy, security, and safety. Meticulously maintained, this home is full of upgrades including smart locks, Nest thermostat, Nest cameras, Nest doorbell, house intercom for the exterior and so much more. Kater Estates is a small community on a quiet street comprised of 3 townhomes and 1 carriage house located in the heart of the Avenue of the Arts near all the local favorites; Miles Table, Rival Bros., Elixr Coffee, CVS, Starbucks, Sprouts Market, Whole Foods, Sabrina's, wonderful parks & gyms, and of course a stones throw away from the Broad Street Line. Come see for yourself how special this home is.








 0%
0%  <1%
<1%  <2%
<2%  <2.5%
<2.5%  >=3%
>=3%