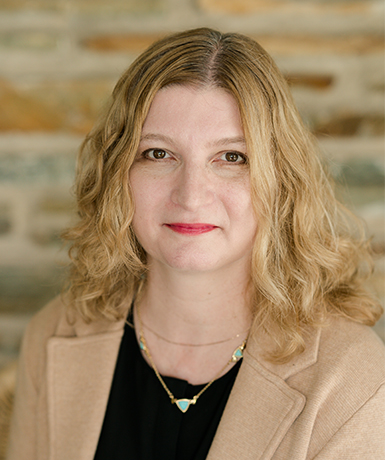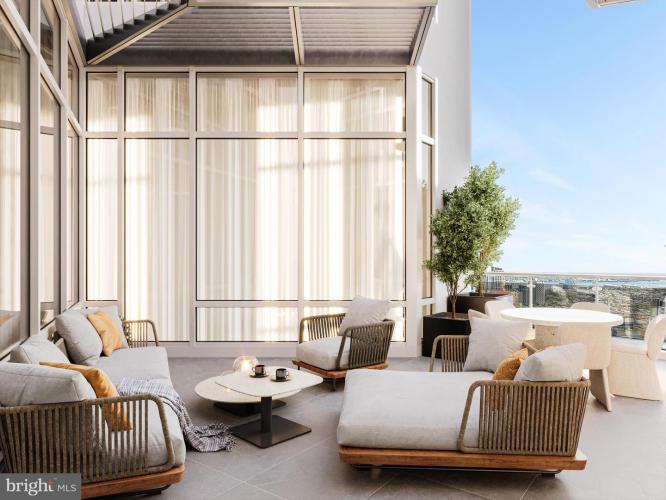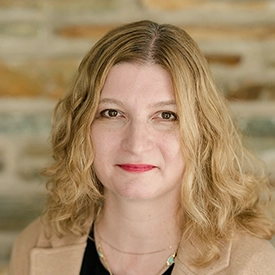For Sale
?
View other homes in Avenue of the Arts, Ordered by Price
X
Asking Price - $4,250,000
Days on Market - 94
1414 S Penn Square Ph1a
Rittenhouse Square
Philadelphia, PA 19102
Featured Agent
EveryHome Realtor
Asking Price
$4,250,000
Days on Market
94
Bedrooms
3
Full Baths
3
Partial Baths
1
Interior SqFt
3,134
Heating
Natural Gas
Cooling
Central A/C
Water
Public
Sewer
Public
Garages
1
Taxes (2025)
30,487
Asociation
4,669 Monthly
Cap Fee
14,009
Additional Details Below

EveryHome Realtor
Views: 94
Featured Agent
EveryHome Realtor
Description
NEARLY COMPLETE! RE-INTRODUCING: the PENTHOUSE at The Ritz Carlton Residences, Philadelphia. Penthouse spaces have been offered before, but never finished like this. PENTHOUSE 1A will be the most exceptional residence in the building, and the most coveted penthouse in the city, in an already iconic residential tower well regarded for its incomparable white glove service, best in class amenities, expansive views, and thoughtful floor plans. Occupying the entire eastern floor plate of the 46th floor, PENTHOUSE 1A expands on these offerings by providing south, east, and northern exposure with unobstructed views of the city scape and Delaware River, MULTIPLE PRIVATE OUTDOOR SPACES (unique to the building), including a balcony overlooking Dilworth Park at City Hall and a large sunlit terrace, carefully curated bespoke finishes, elegant and contemporary design - all unique to PENTHOUSE 1A - 13' ceilings, and a newly imagined resplendent common corridor, as executed by esteemed local design and construction firms, Kaminski & Pew, and ASW Hobart, respectively. PENTHOUSE 1A is for the design conscious, sunrise loving, distinction seeking collector. The only layout of it's kind in the building! Taxes and condo fees TBD.


Location
Driving Directions
SOUTHWEST CORNER OF CITY HALL, BETWEEN S BROAD ST AND S 15TH ST.
Listing Details
Summary
Architectural Type
•Contemporary, Unit/Flat
Garage(s)
•Covered Parking, Underground
Parking
•Attendant, Electric Vehicle Charging Station(s), Parking Fee, Private, Secure Parking, Attached Garage
Interior Features
Interior Features
•Dining Area, Entry Level Bedroom, Flat, Floor Plan - Open, Kitchen - Gourmet, Kitchen - Island, Recessed Lighting, Bathroom - Soaking Tub, Sprinkler System, Bathroom - Stall Shower, Walk-in Closet(s), Upgraded Countertops, Wood Floors, Laundry: Dryer In Unit, Has Laundry, Main Floor, Washer In Unit
Appliances
•Built-In Microwave, Cooktop, Dishwasher, Disposal, Dryer, Dual Flush Toilets, Oven - Wall, Refrigerator, Stainless Steel Appliances, Washer
Exterior Features
Exterior Features
•Masonry
HOA/Condo Information
HOA Fee Includes
•Common Area Maintenance, Gas, Health Club, Pool(s), Trash, Water
Community Features
•Bar/Lounge, Concierge, Dog Park, Exercise Room, Fitness Center, Hot tub, Meeting Room, Pool - Indoor, Swimming Pool, Transportation Service
Utilities
Cooling
•Central A/C, Electric
Heating
•Central, Natural Gas
Miscellaneous
Lattitude : 39.951520
Longitude : -75.164290
MLS# : PAPH2495234
Views : 94
Listing Courtesy: Andrea Desy Edrei of SERHANT PENNSYLVANIA LLC

0%

<1%

<2%

<2.5%

<3%

>=3%

0%

<1%

<2%

<2.5%

<3%

>=3%


Notes
Page: © 2025 EveryHome, Realtors, All Rights Reserved.
The data relating to real estate for sale on this website appears in part through the BRIGHT Internet Data Exchange program, a voluntary cooperative exchange of property listing data between licensed real estate brokerage firms, and is provided by BRIGHT through a licensing agreement. Listing information is from various brokers who participate in the Bright MLS IDX program and not all listings may be visible on the site. The property information being provided on or through the website is for the personal, non-commercial use of consumers and such information may not be used for any purpose other than to identify prospective properties consumers may be interested in purchasing. Some properties which appear for sale on the website may no longer be available because they are for instance, under contract, sold or are no longer being offered for sale. Property information displayed is deemed reliable but is not guaranteed. Copyright 2025 Bright MLS, Inc.
Presentation: © 2025 EveryHome, Realtors, All Rights Reserved. EveryHome is licensed by the Pennsylvania Real Estate Commission - License RB066839
Real estate listings held by brokerage firms other than EveryHome are marked with the IDX icon and detailed information about each listing includes the name of the listing broker.
The information provided by this website is for the personal, non-commercial use of consumers and may not be used for any purpose other than to identify prospective properties consumers may be interested in purchasing.
Some properties which appear for sale on this website may no longer be available because they are under contract, have sold or are no longer being offered for sale.
Some real estate firms do not participate in IDX and their listings do not appear on this website. Some properties listed with participating firms do not appear on this website at the request of the seller. For information on those properties withheld from the internet, please call 215-699-5555













 0%
0%  <1%
<1%  <2%
<2%  <2.5%
<2.5%  <3%
<3%  >=3%
>=3%

