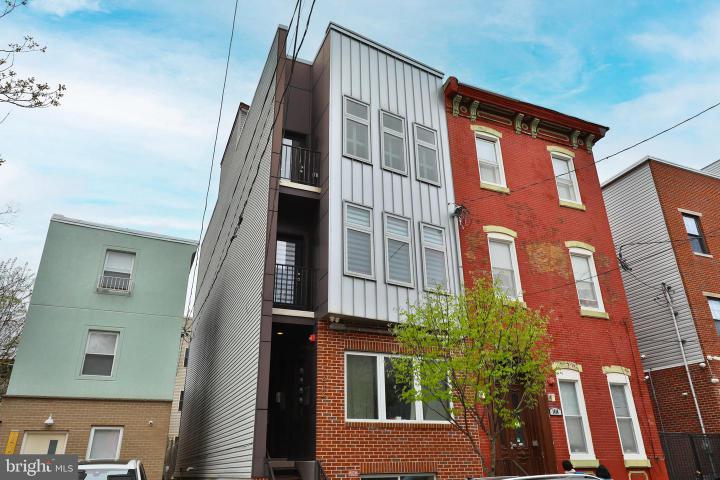For Sale
?
View other homes in Northern Liberties, Ordered by Price
X
Asking Price - $284,900
Days on Market - 14
1412 N 7th Street 3
Philadelphia, PA 19122
Featured Agent
EveryHome Agent
Asking Price
$284,900
Days on Market
14
Bedrooms
1
Full Baths
1
Partial Baths
1
Interior SqFt
945
Age
7
Heating
Natural Gas
Cooling
Central A/C
Water
Public
Sewer
Public
Garages
0
Taxes (2022)
457
Asociation
100 Monthly
Additional Details Below

EveryHome Agent
Views: 17
Featured Agent
EveryHome Realtor
Description
Welcome to this stunning condo nestled in the highly sought-after Ludlow section of Philadelphia, boasting modern amenities and tasteful upgrades throughout. This home, merely 7 years young, has been freshly painted with Benjamin Moore, ensuring quality and style in every room The spacious main bedroom features two large closets and a full updated bathroom, along with a convenient laundry area equipped with a washer and dryer. Additionally, for your guests' comfort, a well-appointed half bath is conveniently located off the living room, complemented by a sizable hallway closets for extra storage. The eat-in kitchen is a chef's delight, complete with a kitchen island perfect for meal prep and casual dining. The generous living room is adorned with elegant plantation shutters and offers access to a charming balcony, providing a serene spot to unwind. One of the standout features of this remarkable home is the expansive private rooftop deck, offering breathtaking views of the city skyline—a perfect setting for entertaining or enjoying peaceful evenings under the stars. Conveniently located within walking distance to a plethora of dining and entertainment options, including popular restaurants/bars such as Ambassadors, Frankford Hall, Once Punch Buggy Brewing Company and Fishtown Garage, as well as the vibrant Fishtown neighborhood. Stay active with easy access to City Fitness and indulge in your morning coffee fix at the nearby Prestige Cafe & Lounge. Transportation to the city and Temple University is a breeze, with public transit just steps away. Plus, with three years remaining on the tax abatement, this property presents an excellent investment opportunity. Security camera to view guest prior to allowing entry. Nest Thermostat. Don't miss out on the chance to call this perfect situated condo home—schedule your appointment today and experience urban living at its finest!
Location
Driving Directions
Easily found using your GPS.
Listing Details
Summary
Architectural Type
•Contemporary
Interior Features
Interior Features
•Breakfast Area, Ceiling Fan(s), Combination Kitchen/Dining, Combination Kitchen/Living, Entry Level Bedroom, Floor Plan - Open, Intercom, Kitchen - Eat-In, Kitchen - Island, Recessed Lighting, Stall Shower, Upgraded Countertops, Walk-in Closet(s), Window Treatments, Wood Floors, Sprinkler System, Door Features: Six Panel, Laundry: Main Floor
Appliances
•Built-In Microwave, Built-In Range, Dishwasher, Disposal, Dryer - Electric, Icemaker, Intercom, Oven - Self Cleaning, Oven/Range - Gas, Range Hood, Refrigerator, Stainless Steel Appliances, Washer, Washer/Dryer Stacked, Water Heater
Exterior Features
Exterior Features
•Exterior Lighting, Sidewalks, Roof, Deck(s), Balcony, Masonry
HOA/Condo Information
HOA Fee Includes
•Common Area Maintenance, Electricity, Insurance
Community Features
•Cable
Utilities
Cooling
•Central A/C, Electric
Heating
•Forced Air, Natural Gas
Additional Utilities
•Cable TV, Natural Gas Available, Electric Available, Cable, Electric: 100 Amp Service
Miscellaneous
Lattitude : 39.973440
Longitude : -75.147810
MLS# : PAPH2344764
Views : 17
Listing Courtesy: Eileen Longo of RE/MAX Keystone

0%

<1%

<2%

<2.5%

<3%

>=3%

0%

<1%

<2%

<2.5%

<3%

>=3%
Notes
Page: © 2024 EveryHome, Realtors, All Rights Reserved.
The data relating to real estate for sale on this website appears in part through the BRIGHT Internet Data Exchange program, a voluntary cooperative exchange of property listing data between licensed real estate brokerage firms, and is provided by BRIGHT through a licensing agreement. Listing information is from various brokers who participate in the Bright MLS IDX program and not all listings may be visible on the site. The property information being provided on or through the website is for the personal, non-commercial use of consumers and such information may not be used for any purpose other than to identify prospective properties consumers may be interested in purchasing. Some properties which appear for sale on the website may no longer be available because they are for instance, under contract, sold or are no longer being offered for sale. Property information displayed is deemed reliable but is not guaranteed. Copyright 2024 Bright MLS, Inc.
Presentation: © 2024 EveryHome, Realtors, All Rights Reserved. EveryHome is licensed by the Pennsylvania Real Estate Commission - License RB066839
Real estate listings held by brokerage firms other than EveryHome are marked with the IDX icon and detailed information about each listing includes the name of the listing broker.
The information provided by this website is for the personal, non-commercial use of consumers and may not be used for any purpose other than to identify prospective properties consumers may be interested in purchasing.
Some properties which appear for sale on this website may no longer be available because they are under contract, have sold or are no longer being offered for sale.
Some real estate firms do not participate in IDX and their listings do not appear on this website. Some properties listed with participating firms do not appear on this website at the request of the seller. For information on those properties withheld from the internet, please call 215-699-5555








 0%
0%  <1%
<1%  <2%
<2%  <2.5%
<2.5%  >=3%
>=3%