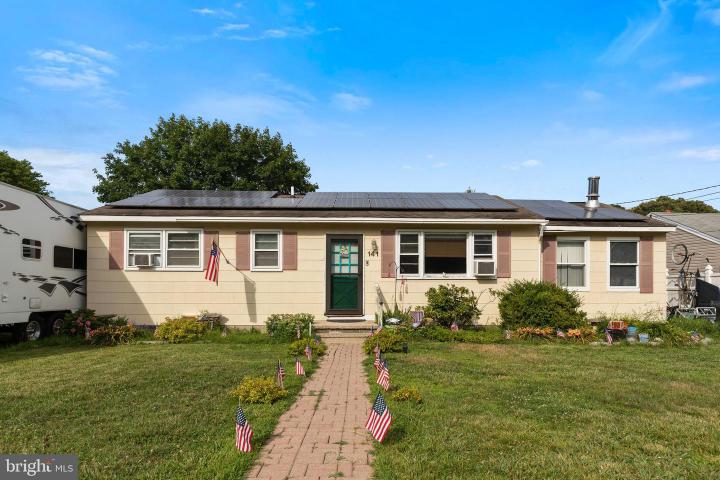No Longer Available
Asking Price - $280,000
Days on Market - 368
No Longer Available
141 Sheridan Drive
Erma
Cape May, NJ 08204
Featured Agent
Real Estate Agent
Asking Price
$280,000
Days on Market
368
No Longer Available
Bedrooms
4
Full Baths
2
Acres
0.17
Interior Sq Ft
1,225
Age
51
Heating
Natural Gas
Cooling
Window Unit(s)
Water
Public
Sewer
Public
Garages
0
Taxes (2022)
2,733
Additional Details Below

Real Estate Agent
Views: 842
Featured Agent
EveryHome Realtor
Description
Welcome to 141 Sheridan Drive! This 4 bedroom, 2 bathroom house is ready to be your new home. When you walk through the door, you are greeted by a spacious living room. To the left, there are 3 bedrooms with built in closets providing plenty of storage. The bathroom has been newly renovated as of 2020. To the right of the living room is the master suite. It has a full bathroom as well as it’s own private exit to the backyard. Through the living room, the kitchen awaits. You can have dinner while looking into the backyard view. It also has a walk in pantry with laundry. Walking out the sliding door onto the 33x12 deck, you are greeted by an outdoor entertainment paradise for gathering with family and friends with an in-ground trampoline, 2 sheds, and a pool. The shed to the left can be used as a man cave or she-shed for your own space outside of the house. It is equipped with wall mount heat & air conditioning unit for hanging out all year long! The pool has a brand new liner. This house has one of the largest driveways on the block fitting 4-6 cars with plenty of street parking. Solar panels are currently leased and contract is available upon request. This is an As-Is sale. The sellers are related to a NJ real estate agent. Motivated seller!
Location
Driving Directions
Off of Breakwater rd
Listing Details
Summary
Architectural Type
•Ranch/Rambler
Utilities
Cooling
•Window Unit(s), Electric
Heating
•90% Forced Air, Natural Gas
Property History
Sep 26, 2023
Price Decrease
$285,000 to $280,000 (-1.75%)
Sep 8, 2023
Price Decrease
$289,999 to $285,000 (-1.72%)
Aug 24, 2023
Price Decrease
$299,999 to $289,999 (-3.33%)
Aug 14, 2023
Price Decrease
$305,000 to $299,999 (-1.64%)
Aug 2, 2023
Price Decrease
$315,000 to $305,000 (-3.17%)
Miscellaneous
Lattitude : 39.000893
Longitude : -74.924187
MLS# : NJCM2002372
Views : 842
Listing Courtesy: Jenna Olivieri

0%

<1%

<2%

<2.5%

<3%

>=3%

0%

<1%

<2%

<2.5%

<3%

>=3%
Notes
Page: © 2024 EveryHome, Realtors, All Rights Reserved.
The data relating to real estate for sale on this website appears in part through the BRIGHT Internet Data Exchange program, a voluntary cooperative exchange of property listing data between licensed real estate brokerage firms, and is provided by BRIGHT through a licensing agreement. Listing information is from various brokers who participate in the Bright MLS IDX program and not all listings may be visible on the site. The property information being provided on or through the website is for the personal, non-commercial use of consumers and such information may not be used for any purpose other than to identify prospective properties consumers may be interested in purchasing. Some properties which appear for sale on the website may no longer be available because they are for instance, under contract, sold or are no longer being offered for sale. Property information displayed is deemed reliable but is not guaranteed. Copyright 2024 Bright MLS, Inc.
Presentation: © 2024 EveryHome, Realtors, All Rights Reserved. EveryHome is licensed by the New Jersey Real Estate Commission - License 0901599
Real estate listings held by brokerage firms other than EveryHome are marked with the IDX icon and detailed information about each listing includes the name of the listing broker.
The information provided by this website is for the personal, non-commercial use of consumers and may not be used for any purpose other than to identify prospective properties consumers may be interested in purchasing.
Some properties which appear for sale on this website may no longer be available because they are under contract, have sold or are no longer being offered for sale.
Some real estate firms do not participate in IDX and their listings do not appear on this website. Some properties listed with participating firms do not appear on this website at the request of the seller. For information on those properties withheld from the internet, please call 215-699-5555








 <1%
<1%  <2%
<2%  <2.5%
<2.5%  <3%
<3%  >=3%
>=3%