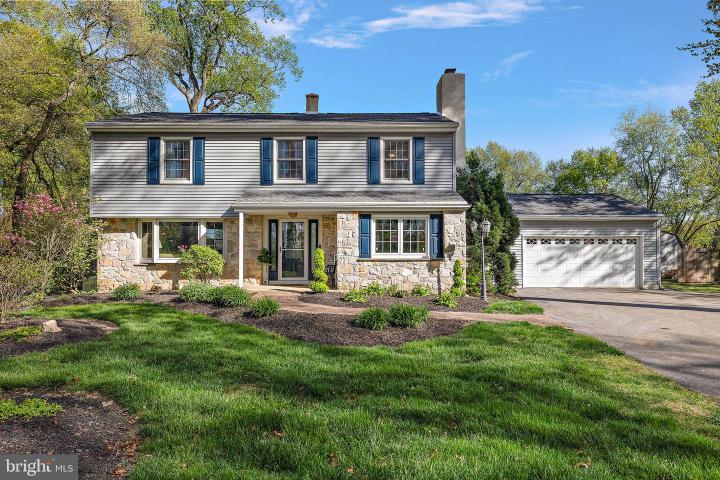No Longer Available
Asking Price - $640,000
Days on Market - 10
No Longer Available
1402 Glenside Road
Crestmont Farms
Downingtown, PA 19335
Featured Agent
EveryHome Realtor
Asking Price
$640,000
Days on Market
10
No Longer Available
Bedrooms
5
Full Baths
3
Partial Baths
1
Acres
0.92
Interior SqFt
3,520
Age
60
Heating
Oil
Fireplaces
1
Cooling
Central A/C
Water
Public
Sewer
Private
Garages
2
Taxes (2023)
6,503
Additional Details Below

EveryHome Realtor
Views: 189
Featured Agent
EveryHome Realtor
Description
This is it! This home has been lovingly maintained and comes with peace of mind from day one! So many updates; new septic system (2024), new hot water heater (2022), Newer roof (2019), and a whole house generator (2019) with auto switch over to just name a few Downingtown Schools and STEM Academy will pick you up at the driveway! This 5 bedroom, 3.5 bath home had an addition put on to be used as an in-law suite or an additional living space with full bath, walk in closet and separate entrance to the patio and pool! As you enter the foyer, the glass French doors welcome you into the living room with gorgeous natural light from the large bay window. The dining room is open to the kitchen for seamless entertaining. The kitchen has upgraded cabinetry, quartz countertops and newer appliances. The living room and sunroom are perfect for gathering with friends and family whether it's to enjoy a cozy fire in winter or to throw a pool party in the summer! The laundry area is convenient to the in-law suite with plenty of storage. The second floor has another large Primary bedroom with a full bath and walk-in closet. The additional 3 bedrooms are spacious and share an additional full bath. The fenced-in backyard provides privacy and plenty of room for fun and relaxation! The above ground pool with deck surround is heated and has a new cover and liner (2021). Summer is right around the corner, get ready to enjoy all this beautiful home has to offer! More updates to note: Newer Washer and Dryer (2022), New propane tanks (2019), new windows (2017), AC Units (both in the last 8 years).
Location
Driving Directions
Broad Run to Shadyside to Glensid Use Google maps, waze is not accurate
Listing Details
Summary
Architectural Type
•Colonial
Garage(s)
•Garage - Front Entry, Garage Door Opener
Parking
•Paved Driveway, Private, Attached Garage, Driveway
Interior Features
Flooring
•Engineered Wood, Hardwood, Carpet
Basement
•Partially Finished
Fireplace(s)
•Gas/Propane
Interior Features
•Ceiling Fan(s), Combination Dining/Living, Combination Kitchen/Dining, Combination Kitchen/Living, Dining Area, Entry Level Bedroom, Exposed Beams, Kitchen - Island, Primary Bath(s), Upgraded Countertops, Walk-in Closet(s), Wood Floors, Laundry: Main Floor
Appliances
•Built-In Microwave, Cooktop, Dishwasher, Oven - Double, Refrigerator, Washer, Dryer
Exterior Features
Pool
•Above Ground, Fenced, Heated
Exterior Features
•Exterior Lighting, Patio(s), Vinyl Siding, Aluminum Siding
Utilities
Cooling
•Central A/C, Electric
Heating
•Forced Air, Baseboard - Hot Water, Oil
Miscellaneous
Lattitude : 39.970760
Longitude : -75.728279
MLS# : PACT2064580
Views : 189
Listing Courtesy: Leslie Curtis of BHHS Fox & Roach-Exton

0%

<1%

<2%

<2.5%

<3%

>=3%

0%

<1%

<2%

<2.5%

<3%

>=3%
Notes
Page: © 2024 EveryHome, Realtors, All Rights Reserved.
The data relating to real estate for sale on this website appears in part through the BRIGHT Internet Data Exchange program, a voluntary cooperative exchange of property listing data between licensed real estate brokerage firms, and is provided by BRIGHT through a licensing agreement. Listing information is from various brokers who participate in the Bright MLS IDX program and not all listings may be visible on the site. The property information being provided on or through the website is for the personal, non-commercial use of consumers and such information may not be used for any purpose other than to identify prospective properties consumers may be interested in purchasing. Some properties which appear for sale on the website may no longer be available because they are for instance, under contract, sold or are no longer being offered for sale. Property information displayed is deemed reliable but is not guaranteed. Copyright 2024 Bright MLS, Inc.
Presentation: © 2024 EveryHome, Realtors, All Rights Reserved. EveryHome is licensed by the Pennsylvania Real Estate Commission - License RB066839
Real estate listings held by brokerage firms other than EveryHome are marked with the IDX icon and detailed information about each listing includes the name of the listing broker.
The information provided by this website is for the personal, non-commercial use of consumers and may not be used for any purpose other than to identify prospective properties consumers may be interested in purchasing.
Some properties which appear for sale on this website may no longer be available because they are under contract, have sold or are no longer being offered for sale.
Some real estate firms do not participate in IDX and their listings do not appear on this website. Some properties listed with participating firms do not appear on this website at the request of the seller. For information on those properties withheld from the internet, please call 215-699-5555








 0%
0%  <1%
<1%  <2%
<2%  <2.5%
<2.5%  >=3%
>=3%