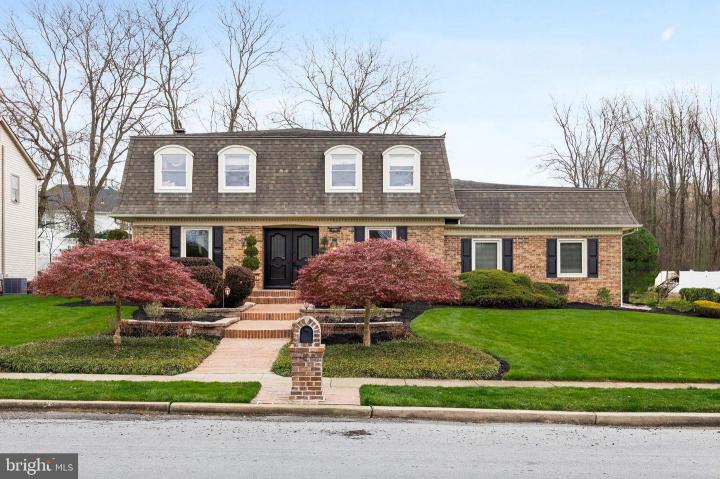Description
Welcome To Your Dream Home In The Heart Of Cherry Hill! This Stunning Corner Lot Property Offers The Perfect Blend Of Modern Luxury And Timeless Charm. With 4 Bedrooms, 2.5 Baths, And A Plethora Of Desirable Features, This Residence Is Sure To Captivate Discerning Buyers As You Step Inside, You'll Be Greeted By Gleaming Hardwood Floors That Span Throughout The Main Level, Enhancing The Sense Of Warmth And Sophistication. The Charming Millwork Adds Character And Elegance To Every Room, Creating A Welcoming Atmosphere For Both Family Gatherings And Entertaining Guests. To The Left Of The Foyer Is The Oversized Living Room Offering An Ideal Location To Enjoy The Beautiful, Natural Light Streaming Through The Windows. Across The Way Is The Stunning Dining Room Where Entertaining Will Be A Breeze As It Not Only Connects To The Kitchen, But Offers Stunning Built In China Cabinets To Store All Your Place Settings With Ease. As You Make Your Way Into The Kitchen, Take Note Of The Stylish White Subway Tile Backsplash, Gorgeous New Granite Counters, An Abundance Of White Cabinetry With Under Cabinet Lighting, Beautiful Stainless Steel Appliances Including Convenient Double Oven, Brand New Cooktop, And Sliding Glass Doors Leading To Your Outdoor Oasis. The Heart Of This Home Is Undoubtedly The Meticulously Landscaped Yard, Boasting A Brick Patio With Custom Awning And An Inviting Inground Saltwater Gunite Pool. Whether You're Soaking Up The Sun On A Lazy Afternoon Or Hosting Summer Barbecues, This Tranquil Space Is The Perfect Backdrop For Relaxation And Recreation. Back Inside, The Family Room Sits Just Off The Kitchen And Features A Cozy Fireplace Lined By Beautiful Built In Shelving, As Well As An Additional Sliding Glass Door Leading To The Backyard. Rounding Out The Main Floor Are A Half Bath Just Off The Kitchen, And An Oversized Mudroom/Laundry Room WIth Convenient Access To The Garage And Additional Side Door Entry. Upstairs You’ll Fall In Love With The Oversized Primary Bedroom Suite This Tranquil Space Features Hardwood Floors, Built Ins With Window Seating, And A Large Walk In “California Closet.” The Ensuite Bath Will Become Your Sanctuary After A Long Day, Where You Can Step Up To Soak In Your Tub Or Enjoy A Relaxing Shower With Heat Lamps. There Are Also His And Hers Sinks With Their Own Dedicated Space For Added Convenience. The Three Additional Bedrooms Also Feature Built Ins, Window Seats, And Charming Plantation Shutters. These Generously Sized Rooms Are Serviced By A Full Bath With Dual Sinks. The Finished Basement Offers Endless Possibilities. With A Bar And Plenty Of Finished Space, This Is Where You Can Relax And Enjoy Quality Time With Family And Friends. Whether You Envision A Home Gym, Media Room, Or Play Area For The Kids, This Versatile Space Can Be Tailored To Suit Your Lifestyle Needs. There Are Also Thoughtfully Placed Closets And Custom Drawers, Along With Additional Unfinished Space For All Of Your Storage Needs. Other Notable Highlights Include Custom Paver Driveway, Custom Retractable Awning, Newer Hot Water Heater (2018), Newer AC (2017), Pool Replastered (Within The Past 3 Years), New Pool Filter (Approx 2 Years Young), Newer Refrigerator (2021), Brand New Cooktop, Granite Counters & Backsplash (2024), 7 Zone Sprinkler System, And Brand New Garage Doors (2024). As A Bonus, This Home Offers Easy Access To Schools, Shopping, Dining, And Major Highways As It Is Nestled In An Ideal Location In The Heart Of Cherry Hill. Don't Miss Your Opportunity To Own This Exquisite Property – Schedule Your Showing Today And Start Living The Lifestyle You Deserve!








 0%
0%  <1%
<1%  <2%
<2%  <3%
<3%  >=3%
>=3%