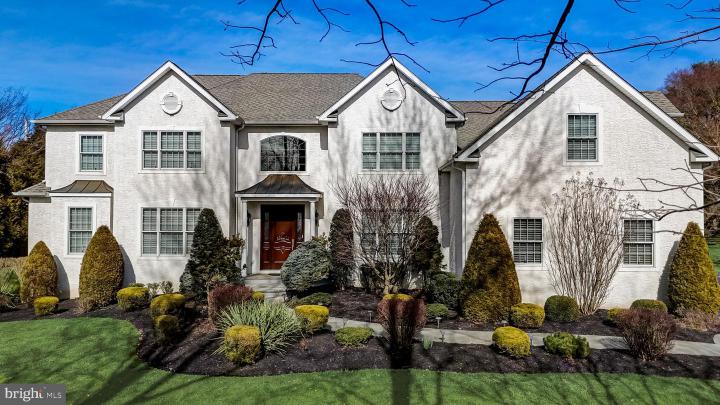Description
Welcome to this stunning, custom built single-family home located at 1400 Twin Pond Dr in sought-after Dresher. This corner lot home boasts 4784 square feet (+ over 2000sf of basement space ready for your vision) of luxurious living space, featuring 5/6 bedrooms and 4 full bath As you step inside, you'll be greeted by the grandeur of architectural elements such as built-ins, crown moldings, curved stairs, and high ceilings. The hardwood floors, recessed lighting, high end finishes & fixtures throughout add a touch of elegance to the home. The chef's kitchen is a culinary dream, equipped with stainless steel appliances, double oven, gas stove, granite countertops and a convenient breakfast bar. The formal dining room, home office, spacious foyer & bar area provide ample space for relaxation and work. The primary En-Suite bath offers a luxurious retreat with a double sink, Jacuzzi tub, and a separate shower. Additionally, the home features amazing closet space in every room providing plenty of storage space throughout the home. Step outside to enjoy the private patio and yard, perfect for outdoor gatherings. The attached 3 car garage and full basement offer added convenience and extra storage space. Steps away from Mondauk park, this home is PERFECTLY situated near parks, places of worship, vibrant shopping & dining option & easy access to train/turnpike/476. Don't miss the opportunity to make this exquisite property your own. Schedule a showing today and experience the luxury and comfort this home has to offer!








 0%
0%  <1%
<1%  <2%
<2%  <2.5%
<2.5%  >=3%
>=3%