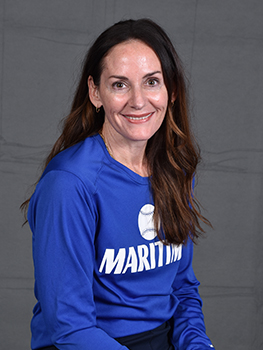For Sale
?
View other homes in Sloatsburg, Ordered by Price
X
Asking Price - $449,900
Days on Market - 150
140 Orange Turnpike
Sloatsburg, NY 10974
Featured Agent
EveryHome Realtor
Asking Price
$449,900
Days on Market
150
Bedrooms
3
Full Baths
2
Partial Baths
1
Acres
0.17
Interior Sqft
2,048
Age
124
Heating
Natural Gas
Cooling
Window Unit
Water
Public
Sewer
Private
Garages
1
Basement
Full
Taxes
$11,926
Parking
Detached
Additional Details Below

EveryHome Realtor
Views: 29
Featured Agent
EveryHome Realtor
Description
This market has proven to be highly competitive, and I know it often feels like you're overpaying for a home. Well, not this time! Unbelievable value in this beautifully maintained and recently updated Colonial. Boasting over 2,100 SF of finished space, this 3 BR, 2.5 Bath has room for everyone. A covered, front porch and both front and back foyers, create a welcoming first impression. The entire home has been freshly painted and the wide door, window and base trim are timeless period details that truly add to the character of the home. Spacious living room showcases vinyl flooring and is complemented by an understated, decorative grid system on the ceiling. Open to the dining room, the layout offers a perfect flow for formal entertaining. At the back of the home you'll find a spacious, eat-in-kitchen complete with wood cabinetry and newer appliances. The kitchen grants access to a raised deck providing a comfortable space for grilling or just taking in the surrounding landscape. A powder room completes this level. The second floor is freshly carpeted and maintains three nicely sized bedrooms and a large full bath with a double door linen closet, shower over the tub and single sink vanity. Each bedroom has two walls with windows which really fill the rooms with natural light. The surprise of the home is the walk-up attic. . . A huge space that is currently positioned as a family / music room, but could easily transform into the ultimate guest room. The actual room has a vanity and sink which could make for a great coffee / espresso bar or just a killer, wet bar. There is also a full En-Suite bath attached to the room. The unfinished basement is ideal for storage and maintains the washer and dryer. The yard is fully fenced. . . even the driveway has gates. Newly built, single car garage with rolling-barn door and dedicated electric is right out of a hallmark movie. Store your outdoor toys here or make it the workshop of your dreams. The storage shed is merely an added bonus. Sloatsburg is a part of the highly desirable Suffern Central School District. A NYC commute is convenient through the Sloatsburg and Suffern train stations which are a part of the NJ Transit Line offering access to midtown through Secaucus / Penn Station or downtown through the Hoboken Path. The home is surrounded by 3 State Parks: Harriman, Ringwood and Sterling Forest. Offering an abundance of trails and lakes for hiking, biking, fishing, and other recreational activities. For more information, please be certain to check the virtual tour which offers a full photo gallery, floor plans and digital walkthrough of the home.
Location
Driving Directions
NYS Thruway 87N, take exit 15. Make L onto Orange Tpke. Continue into Sloatsburg. Pass Seven Lakes Drive. Property will be on your right side (it's about 3 houses after the stone yard). If you get to Washington Ave, you've gone too far.
Listing Details
Summary
Design Type
• Frame, Stone, Vinyl Siding
Architectural Type
•Colonial
Parking
•Detached, 1 Car Detached, Driveway
Interior Features
Basement
•Full, Unfinished
Interior Features
•Eat-in Kitchen, Formal Dining, Entrance Foyer, Powder Room, Soaking Tub
Appliances
•Dryer, Microwave, Oven, Refrigerator, Washer
Exterior Features
Lot Features
•Near Public Transit
Utilities
Heating
•Natural Gas, Hot Water
Hot Water
•Gas Stand Alone
Miscellaneous
Lattitude : 41.16498
Longitude : -74.19195
MLS# : ONEH6281607
Views : 29
Listing Courtesy: Jon Paul Molfetta of Keller Williams Valley Realty

0%

<1%

<2%

<2.5%

<3%

>=3%

0%

<1%

<2%

<2.5%

<3%

>=3%
Notes
Page: © 2024 EveryHome, Realtors, All Rights Reserved.
The data relating to real estate for sale or lease on this web site comes in part from OneKey™ MLS. Real estate listings held by brokerage firms are marked with the OneKey™ MLS logo or an abbreviated logo and detailed information about them includes the name of the listing broker. IDX information is provided exclusively for personal, non-commercial use, and may not be used for any purpose other than to identify prospective properties consumers may be interested in purchasing. Information is deemed reliable but not guaranteed. Copyright 2024 OneKey™ MLS. All rights reserved.
Presentation: © 2024 EveryHome, Realtors, All Rights Reserved. EveryHome is licensed by the New York Real Estate Commission - License 103112063
Real estate listings held by brokerage firms other than EveryHome are marked with the IDX icon and detailed information about each listing includes the name of the listing broker.
The information provided by this website is for the personal, non-commercial use of consumers and may not be used for any purpose other than to identify prospective properties consumers may be interested in purchasing.
Some properties which appear for sale on this website may no longer be available because they are under contract, have sold or are no longer being offered for sale.
Some real estate firms do not participate in IDX and their listings do not appear on this website. Some properties listed with participating firms do not appear on this website at the request of the seller. For information on those properties withheld from the internet, please call 215-699-5555








 <1%
<1%  <2%
<2%  <2.5%
<2.5%  <3%
<3%  >=3%
>=3%