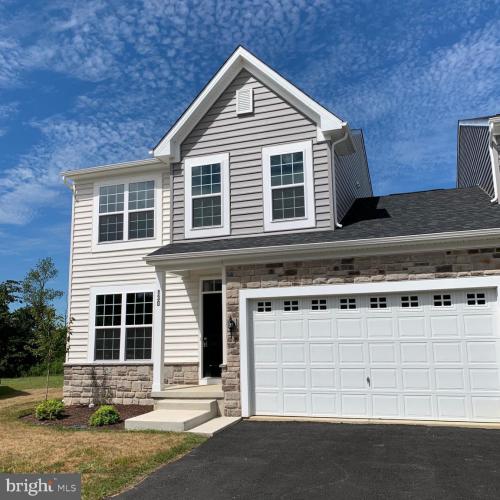For Sale
?
View other homes in South Of The Canal, Ordered by Price
X
Asking Price - $498,564
Days on Market - 44
140 Case Road
Preser Robinson Farm
Townsend, DE 19734
Featured Agent
EveryHome Realtor
Asking Price
$498,564
Days on Market
44
Bedrooms
3
Full Baths
2
Partial Baths
1
Acres
0.13
Interior SqFt
3,211
Heating
Natural Gas
Cooling
Central A/C
Water
Public
Sewer
Public
Garages
2
Taxes (2022)
107
Association
351 Per Year
Cap Fee
1,117
Additional Details Below

EveryHome Realtor
Views: 11
Featured Agent
EveryHome Realtor
Description
NEARLY COMPLETE New Lewes Carriage Home with basement and spacious corner lot Welcome to our latest 2-story Lewes carriage home with a basement . The basement has rough in plumbing for a full bath, allowing a private living space for a family member or guest. The Lewes is a carriage home with an impressive exterior appearance and designed for functionality, appearance, comfort and privacy. The extra windows help provide plenty of natural light. Entering through the covered front porch you will find a large living room. The open floorplan leaves the large kitchen easily accessible from the living room, family room, and dining room. The first floor also includes a half bath, a secluded study, and an attached 2-car garage . Upstairs you will find 3 bedrooms, 2 full bathrooms and a dedicated laundry room. The large owner's bedroom features a large walk-in closet and a private full bathroom. The only common wall is the garage and first floor study creating a more relaxed and comfortable atmosphere upstairs. All units back up to open space. All Carriage Homes are in the highly sought after Appoquinimink School District. There are a limited number of carriage homes that will be built-come visit us for this unique offering. (Note: this home is nearly complete; some photos may be of a decorated model home.)
Room sizes
Living Room
16 x 12 Main Level
Dining Room
10 x 12 Main Level
Kitchen
14 x 16 Main Level
Basement
22 x 26 Lower Level
Study
11 x 11 Main Level
Master Bed
17 x 15 Upper Level
Bedroom 2
11 x 13 Upper Level
Bedroom 3
11 x 12 Upper Level
Great Room
13 x 15 Main Level
Location
Driving Directions
Route 1 South to 13 South . Turn left on Fieldsboro Road, right on Case Road, and left on Wyatt Drive. The model home/sales office is the 1st townhome on the right. GPS Address: 402 Wyatt Drive, Townsend, De 1973 Directions to home: Route 1 South to 13 So
Listing Details
Summary
Architectural Type
•Carriage House
Interior Features
Flooring
•Carpet, Luxury Vinyl Plank, Luxury Vinyl Tile
Basement
•Full, Concrete Perimeter
Interior Features
•Primary Bath(s), Kitchen - Island, Breakfast Area, Pantry, Carpet, Combination Kitchen/Dining, Family Room Off Kitchen, Floor Plan - Open, Upgraded Countertops, Walk-in Closet(s), Laundry: Upper Floor, Hookup
Appliances
•Dishwasher, Disposal, Washer/Dryer Hookups Only, Oven/Range - Gas, Built-In Microwave
Rooms List
•Living Room, Dining Room, Primary Bedroom, Bedroom 2, Kitchen, Basement, Bedroom 1, Study, Great Room, Attic
Exterior Features
Roofing
•Pitched, Architectural Shingle
Lot Features
•Backs - Open Common Area
Exterior Features
•Sidewalks, Street Lights, Vinyl Siding, Stone, Concrete, CPVC/PVC
HOA/Condo Information
HOA Fee Includes
•Common Area Maintenance
Utilities
Cooling
•Central A/C, Electric
Heating
•Programmable Thermostat, 90% Forced Air, Natural Gas
Additional Utilities
•Cable TV Available, Under Ground, Electric: 200+ Amp Service, Circuit Breakers, Underground
Property History
Mar 20, 2024
Price Increase
$493,564 to $498,564 (1.01%)
Miscellaneous
Lattitude : 39.412590
Longitude : -75.647830
MLS# : DENC2057806
Views : 11
Listing Courtesy: Mark Handler of Mark L Handler Real Estate

0%

<1%

<2%

<2.5%

<3%

>=3%

0%

<1%

<2%

<2.5%

<3%

>=3%
Notes
Page: © 2024 EveryHome, Realtors, All Rights Reserved.
The data relating to real estate for sale on this website appears in part through the BRIGHT Internet Data Exchange program, a voluntary cooperative exchange of property listing data between licensed real estate brokerage firms, and is provided by BRIGHT through a licensing agreement. Listing information is from various brokers who participate in the Bright MLS IDX program and not all listings may be visible on the site. The property information being provided on or through the website is for the personal, non-commercial use of consumers and such information may not be used for any purpose other than to identify prospective properties consumers may be interested in purchasing. Some properties which appear for sale on the website may no longer be available because they are for instance, under contract, sold or are no longer being offered for sale. Property information displayed is deemed reliable but is not guaranteed. Copyright 2024 Bright MLS, Inc.
Presentation: © 2024 EveryHome, Realtors, All Rights Reserved. EveryHome is licensed by the Delaware Real Estate Commission - License RB-0020479
Real estate listings held by brokerage firms other than EveryHome are marked with the IDX icon and detailed information about each listing includes the name of the listing broker.
The information provided by this website is for the personal, non-commercial use of consumers and may not be used for any purpose other than to identify prospective properties consumers may be interested in purchasing.
Some properties which appear for sale on this website may no longer be available because they are under contract, have sold or are no longer being offered for sale.
Some real estate firms do not participate in IDX and their listings do not appear on this website. Some properties listed with participating firms do not appear on this website at the request of the seller. For information on those properties withheld from the internet, please call 215-699-5555








 0%
0%  <1%
<1%  <2%
<2%  <2.5%
<2.5%  <3%
<3%