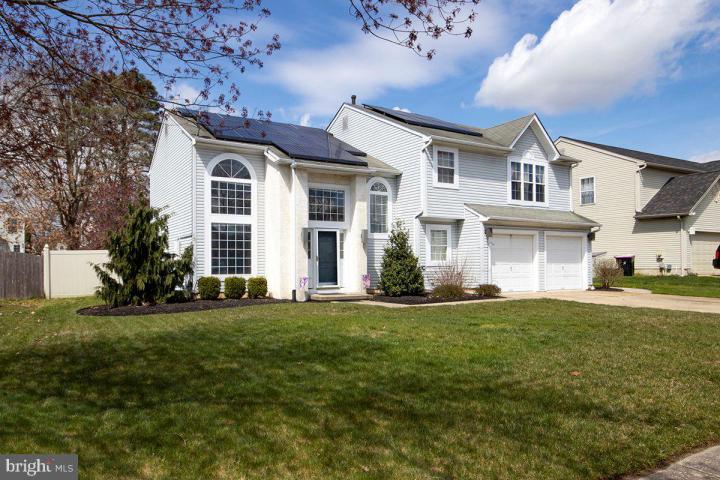For Sale
?
View other homes in Gloucester Township, Ordered by Price
X
Asking Price - $402,000
Days on Market - 40
14 Wood Thrush Avenue
Forest Ridge
Sicklerville, NJ 08081
Featured Agent
EveryHome Agent
Asking Price
$402,000
Days on Market
40
Bedrooms
3
Full Baths
2
Partial Baths
1
Acres
0.23
Interior SqFt
2,278
Age
24
Heating
Natural Gas
Cooling
Central A/C
Water
Private
Sewer
Public
Garages
2
Taxes (2023)
9,582
Additional Details Below

EveryHome Agent
Views: 9
Featured Agent
EveryHome Realtor
Description
Welcome to 14 Wood Thrush Ave in Gloucester Twp., Sicklerville. This home is located in a very strategic spot. It remains close to areas of learning as well as a number of higher education centers. There are plenty of restaurants as well shopping outlets. The home itself boasts a number of nice features. Downstairs you come into the home with a large open area that include the foyer/living room/dining areas, with 18' high ceilings as well as 6 x 36 ceramic tile floors. The kitchen is spacious, offering you the food prep space that you so desire. The master bedroom is quite large, boasting Vaulted Ceilings and the oh-so needed walk in closet with plentty of space for BOTH of you! Outside there is a nice sized, open back yard with patio, shed and screened in gazebo, nice fo rthe urchins to hang out. Please make it a point to schedule today!
Room sizes
Living Room
16 x 12 Main Level
Dining Room
12 x 14 Main Level
Kitchen
18 x 20 Main Level
Family Room
20 x 20 Main Level
Bathroom 2
12 x 8 Upper Level
Laundry
8 x 8 Main Level
Bedroom 1
20 x 20 Upper Level
Bedroom 2
14 x 12 Upper Level
Bedroom 3
14 x 12 Upper Level
Foyer
10 x 10 Main Level
Bathroom 1
12 x 8 Upper Level
Location
Driving Directions
Kearsley Rd to Cedar Grove to Wood Thrush
Listing Details
Summary
Architectural Type
•Colonial
Garage(s)
•Garage - Front Entry, Built In, Inside Access
Parking
•Concrete Driveway, Attached Garage, Driveway
Interior Features
Flooring
•Ceramic Tile, Carpet
Interior Features
•Breakfast Area, Carpet, Ceiling Fan(s), Combination Dining/Living, Crown Moldings, Dining Area, Family Room Off Kitchen, Floor Plan - Traditional, Kitchen - Eat-In, Kitchen - Table Space, Pantry, Tub Shower, Walk-in Closet(s), Door Features: Six Panel, Laundry: Main Floor
Appliances
•Built-In Range, Built-In Microwave, Dishwasher, Dryer, Refrigerator, Washer
Rooms List
•Living Room, Dining Room, Bedroom 2, Bedroom 3, Kitchen, Family Room, Foyer, Bedroom 1, Laundry, Bathroom 1, Bathroom 2
Exterior Features
Roofing
•Asphalt, Shingle
Exterior Features
•Sidewalks, Street Lights, Patio(s), Vinyl Siding
Utilities
Cooling
•Central A/C, Electric
Heating
•Forced Air, Natural Gas
Additional Utilities
•Under Ground, Electric: Photovoltaics Third-Party Owned, Underground
Property History
Apr 29, 2024
Active Under Contract
4/29/24
Active Under Contract
Apr 29, 2024
Active Under Contract
4/29/24
Active Under Contract
Mar 22, 2024
Temporarily Off Market
3/22/24
Temporarily Off Market
Miscellaneous
Lattitude : 39.767551
Longitude : -74.981537
MLS# : NJCD2063972
Views : 9
Listing Courtesy: Gerard McManus of Keller Williams Realty - Washington Township

0%

<1%

<2%

<2.5%

<3%

>=3%

0%

<1%

<2%

<2.5%

<3%

>=3%
Notes
Page: © 2024 EveryHome, Realtors, All Rights Reserved.
The data relating to real estate for sale on this website appears in part through the BRIGHT Internet Data Exchange program, a voluntary cooperative exchange of property listing data between licensed real estate brokerage firms, and is provided by BRIGHT through a licensing agreement. Listing information is from various brokers who participate in the Bright MLS IDX program and not all listings may be visible on the site. The property information being provided on or through the website is for the personal, non-commercial use of consumers and such information may not be used for any purpose other than to identify prospective properties consumers may be interested in purchasing. Some properties which appear for sale on the website may no longer be available because they are for instance, under contract, sold or are no longer being offered for sale. Property information displayed is deemed reliable but is not guaranteed. Copyright 2024 Bright MLS, Inc.
Presentation: © 2024 EveryHome, Realtors, All Rights Reserved. EveryHome is licensed by the New Jersey Real Estate Commission - License 0901599
Real estate listings held by brokerage firms other than EveryHome are marked with the IDX icon and detailed information about each listing includes the name of the listing broker.
The information provided by this website is for the personal, non-commercial use of consumers and may not be used for any purpose other than to identify prospective properties consumers may be interested in purchasing.
Some properties which appear for sale on this website may no longer be available because they are under contract, have sold or are no longer being offered for sale.
Some real estate firms do not participate in IDX and their listings do not appear on this website. Some properties listed with participating firms do not appear on this website at the request of the seller. For information on those properties withheld from the internet, please call 215-699-5555








 0%
0%  <1%
<1%  <2%
<2%  <2.5%
<2.5%  >=3%
>=3%