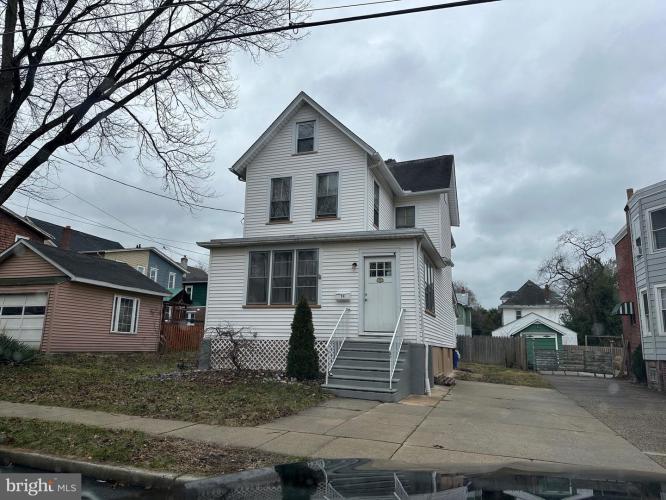Description
Where to start with this gigantic, charming, home? This home is full of potential and already packs a punch of great features. Enter into your enclosed indoor porch if you will, full of windows and bright light on all sides. Follow the hall through this indoor greeting area through the double glass panel doors into your foyer, where you will find this beautiful (not your ordinary) wooden staircase which are complete with solid wooden steps and risers. Everyone wants a full wooden staircase, people are paying big money to get what you’ll already have. A pretty hanging light fixture completes the foyer, but by all means, bring your imagination or new lighting. To the left of the foyer, you will find a huge family room complete with 9” baseboard, crown molding, real hardwood floors, built-ins with shutter closure, an alcove with four windows, that would just be the perfect place to put a beautiful reading nook or just a comfortable sitting area, wall sconces and wait, is that a fireplace I see? Hmmm. Could be. Then we enter another huge room which is a dining room fit for some large family gatherings and beautiful holiday entertaining. In the dining room you’ll find that deep baseboard again, crown molding and chair rail and those beautiful hardwood floors again! Whoa. Ornate vent covers, just the little things that you don’t find in homes built today. That’s what makes homes like this special. You even have a storage closet to store all of your extra dinnerware that only comes out on those special occasions. And lastly a ceiling fan. To the left of the dining room you have a large bedroom with a bathroom that could be converted into any type of room your heart desires. This room also has that deep baseboards, a ceiling fan, a deep closet, and windows for brightness. Next you have your huge kitchen, the kitchen is massive and is in need of lots of brand new cabinets and great new flooring, and a huge center island with seating and then an amazing huge dining table where you and your loved ones will enjoy all those home cooked big breakfasts, lunches, dinners, and midnight bowls of cereal. The kitchen also has a ceiling fan, large baseboard, a huge walk in pantry and a pantry within that pantry. Storage for days. And another alcove where you could maybe do a little breakfast nook or use your imagination again and customize that space to your family’s specific needs. Maybe a crafting corner? Upstairs on the second floor your find three more bedrooms, all nice size, some sharing the same great features that you found on the first floor like crown molding, large baseboards, plenty of closet space, windows, and lots of light, ceiling fans, hardwood floors. Then you go up another level where you have yet another room. A fenced yard completes the property. There is space galore and potential beyond your wildest imagination. This home needs a good amount of TLC and someone with a great eye for creating what is sure to be a masterpiece when finished. Restore all of the great features back to their original grandeur. This home is going to be such an amazing home someday soon. And let’s not even talk about location. The location is P-R-I-M-E, PRIME. Quintessential Collingswood. It’s a half a block from all of your favorite yummy restaurants, coffee houses, pizza shops, retail shopping, conveniences, and every other type of establishment that you could want in a neighborhood. You also have transportation close by. You’re a hop, skip, and a jump to the city of Philadelphia and all major roadways. Come take a look today. Spend some time. Look around. Get your creative juices flowing and then stop and have a great lunch at one of the many dining establishments that are literally within walking distance for you when others have to come from all over to enjoy them. Looks like you’re on your way to hitting the house jackpot, but don’t hesitate, because this type of opportunity only seldom comes along and won’t last.








 0%
0%  <1%
<1%  <2%
<2%  <2.5%
<2.5%  >=3%
>=3%