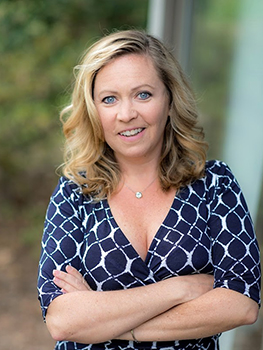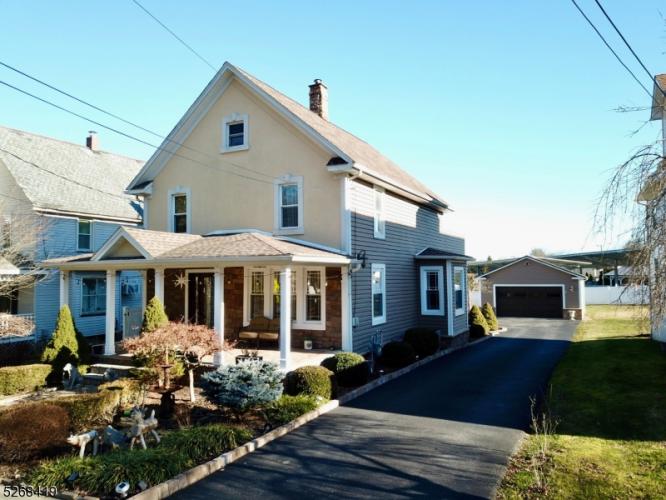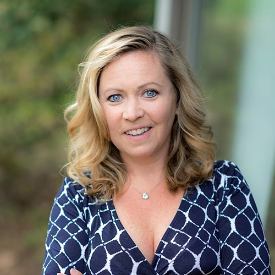No Longer Available
Asking Price - $399,750
Days on Market - 81
No Longer Available
14 Wantage Avenue
Branchville , NJ 07826
Featured Agent
EveryHome Realtor
Asking Price
$399,750
Days on Market
81
No Longer Available
Bedrooms
3
Full Baths
3
Partial Baths
0
Acres
0.17
Lot Dimensions
7350 Sqft
Age
119
Heating
Natural Gas
Fireplaces
1
Cooling
Central Air
Water
Public
Sewer
Public
Garages
2
Basement
Full
Taxes (2023)
$5,812
Parking
1 Car
Additional Details Below

EveryHome Realtor
Views: 18
Featured Agent
EveryHome Realtor
Description
EXEPTIONAL OPPORTUNITY! Don't miss out on this RENOVATED 3 bed, 3 FUL bath Colonial w/in WALKING DISTANCE to QUAINT town of BRANCHVILLE & PARK! MATURE LANDSCAPING & PAVER walkway WELCOMES you onto the OPEN PORCH w/ STONE & PAVERS! Open the front door & IMMEDIATELY feel AT HOME! Foyer with room for hall tree is accentuated w/ ORIGINAL banister for that OLD CHARM & WI closet for TONS of STORAGE. To the right LARGE LIVING room that is open to FORMAL DR that is home to a window wrapped niche. Adjacent to the DR is the HEART OF THE HOME; the kitchen that is a CHEF'S DREAM! OVERSIZED island w/ sink, DW & WINE FRIDGE. SUBZERO fridge, PROFESSIONAL WOLF GAS RANGE, built in microwave, & WARMING DRAWER accompany GRANITE countertops along w/ DARK CABINETS. This kitchen will have you JUMPING FOR JOY! Step down from the kitchen into a LIGHT FILLED FAMILY ROOM w/ STACKED STONE electric FP as its focal point & french doors to PAVER PATIO & DETACHED 2 car garage w/ STONE accents. Convenient UPDATED FULL BATH & laundry just off FMR. Downstairs you'll find exercise room, BONUS room, utility & storage. 2nd floor is home to small loft currently used as office, but USE YOUR IMAGINATION, FULL BATH w/ SOAKING TUB, 2 BR incl. primary w/ WI closet & SLIDER to AMAZING 13x11 ROOF TOP DECK! 3rd floor consist of 3rd BR w/ 2 closets, SITTING room & 3rd FULL BATH. ON DEMAND HOT WATER! PUBLIC SEWER, PUBLIC WATER, & NATURAL GAS! Branchville has sidewalks for strolling, post office, restaurants, & shops.
Room sizes
Living Room
17 x 12 1st Floor
Dining Room
15 x 14 1st Floor
Kitchen
20 x 10 1st Floor
Family Room
14 x 12 1st Floor
Other Room 1
7 x 7 2nd Floor
BedRoom 1
16 x 14 2nd Floor
BedRoom 2
14 x 12 2nd Floor
BedRoom 3
14 x 10 3rd Floor
Other Room 2
8 x 7 1st Floor
Other Room 3
19 x 12 Basement
Location
Driving Directions
Please use gps.
Listing Details
Summary
Architectural Type
•Colonial
Garage(s)
•Detached Garage
Parking
•1 Car Width, Blacktop, Driveway-Exclusive
Interior Features
Basement
•Finished, Full, Exercise,GameRoom,Storage,Utility
Fireplace(s)
•Family Room
Interior Features
•CODetect,Cathedral Ceilings,Fire Extinguisher,Smoke Detector,Soaking Tub,Stall Shower,Stall Tub,Walk in Closets
Appliances
•Carbon Monoxide Detector, Dishwasher, Microwave Oven, Range/Oven-Gas, Refrigerator, Sump Pump, Water Softener-Own, Wine Refrigerator
Rooms List
•Master Bedroom: Walk-In Closet
• Kitchen: Breakfast Bar
• 1st Floor Rooms: Bath(s) Dining Room, Family Room, Foyer, Kitchen, Laundry Room, Living Room, Porch
• 2nd Floor Rooms: 2 Bedroom, Main Bath, Office
• 3rd Floor Rooms: 1 Bedroom, Additional Bath, Sitting Room
Exterior Features
Lot Features
•Level Lot, Open Lot
Exterior Features
•Curbs, Open Porch(es), Patio, Privacy Fence, Sidewalk, Stone, Vinyl Siding
Utilities
Cooling
•1 Unit, Central Air
Heating
•1 Unit, Baseboard - Hotwater, Gas-Natural
Additional Utilities
•Electric, Gas-Natural
Miscellaneous
Lattitude : 41.14786
Longitude : -74.75047
MLS# : 3884910
Views : 18
Listed By: Debra Kistle (kistleteam@gmail.com) of KISTLE REALTY, LLC.

0%

<1%

<2%

<2.5%

<3%

>=3%

0%

<1%

<2%

<2.5%

<3%

>=3%
Notes
Page: © 2024 EveryHome, Realtors, All Rights Reserved.
The data relating to real estate for sale on this website comes in part from the IDX Program of Garden State Multiple Listing Service, L.L.C. Real estate listings held by other brokerage firms are marked as IDX Listing. Information deemed reliable but not guaranteed. Copyright © 2024 Garden State Multiple Listing Service, L.L.C. All rights reserved. Notice: The dissemination of listings on this website does not constitute the consent required by N.J.A.C. 11:5.6.1 (n) for the advertisement of listings exclusively for sale by another broker. Any such consent must be obtained in writing from the listing broker.
Presentation: © 2024 EveryHome, Realtors, All Rights Reserved. EveryHome is licensed by the New Jersey Real Estate Commission - License 0901599
Real estate listings held by brokerage firms other than EveryHome are marked with the IDX icon and detailed information about each listing includes the name of the listing broker.
The information provided by this website is for the personal, non-commercial use of consumers and may not be used for any purpose other than to identify prospective properties consumers may be interested in purchasing.
Some properties which appear for sale on this website may no longer be available because they are under contract, have sold or are no longer being offered for sale.
Some real estate firms do not participate in IDX and their listings do not appear on this website. Some properties listed with participating firms do not appear on this website at the request of the seller. For information on those properties withheld from the internet, please call 215-699-5555








 <1%
<1%  <2%
<2%  <2.5%
<2.5%  <3%
<3%  >=3%
>=3%