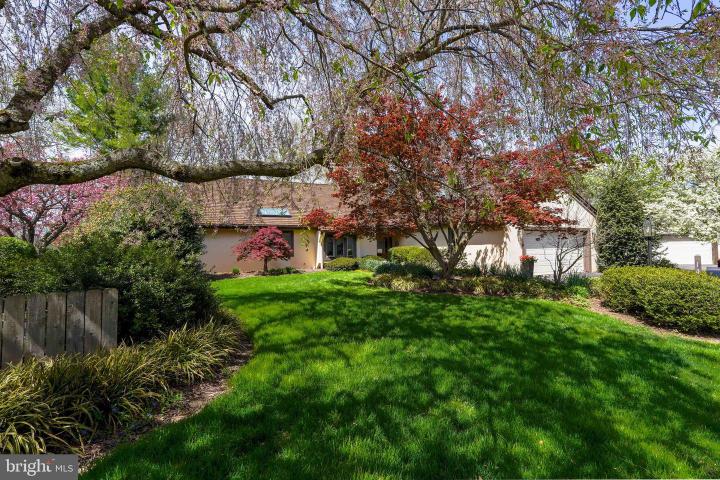No Longer Available
Asking Price - $875,000
Days on Market - 14
No Longer Available
14 Springhouse Lane
Whitpain Farm
Blue Bell, PA 19422
Featured Agent
EveryHome Agent
Asking Price
$875,000
Days on Market
14
No Longer Available
Bedrooms
2
Full Baths
2
Partial Baths
1
Acres
0.15
Interior SqFt
2,437
Age
38
Heating
Natural Gas
Fireplaces
1
Cooling
Central A/C
Water
Public
Sewer
Public
Garages
2
Taxes (2023)
8,492
Association
984 Monthly
Additional Details Below

EveryHome Agent
Views: 127
Featured Agent
EveryHome Realtor
Description
LOCATION. SECURITY. PRIVACY. VIEWS. Welcome to 14 Springhouse Lane, a charming single home with bucolic views in the gated 55+ community of Whitpain Farms. This residence located on a double lot , sets a top one of the best views in the entire development. This 2 bedroom , 2.5 bathroom home boasts high ceilings and breath taking scenery from sliding doors in the great room, primary suite and kitchen. Enjoy your favorite morning cup from the walled -in, private cobblestone patio off the primary suite or from the large flagstone patio adjacent to the kitchen and great room. Mature trees and landscape are a naturalist's dream. Upon entering the foyer, the great room with fireplace, Pergo flooring and built-in shelving is visible. A powder room with Sherle Wagner gold -plated faucet and marble top vanity is conveniently located off the foyer and kitchen. The second bedroom, study and primary suite are privately tucked away from the main living space. Two spacious bathrooms complete this area as well. A wall of bookshelves and custom molding enhance the beauty of the study. A large walk-in closet with custom shelving and a spacious bathroom with soaking tub complete the primary suite. Second bedroom has En-Suite bathroom with beautiful walk-in shower. The kitchen is anchored by 42 inch wood cabinetry , granite tops and stainless steel appliances. Behind the kitchen is the full size laundry room which connects to the two car garage. A newly installed (2023) 50 year Ce-DUR roof completes this beautiful package The immaculate unfinished lower level contains of full-sized walk-in cedar closet in addition to an abundance of storage space . Refrigerator (2021), washer and dryer (2023) and microwave are included in the sale.
Room sizes
Kitchen
x Main Level
Study
x Main Level
Primary Bath
x Main Level
Great Room
x Main Level
Bathroom 2
x Main Level
Master Bed
x Main Level
Bedroom 2
x Main Level
Laundry
x Main Level
Bathroom 3
x Main Level
Basement
x Lower Level
Location
Driving Directions
please use google maps or waze
Listing Details
Summary
Architectural Type
•Mid-Century Modern, Ranch/Rambler
Garage(s)
•Garage - Front Entry
Parking
•Asphalt Driveway, Driveway, Attached Garage
Interior Features
Flooring
•Wood, Fully Carpeted, Vinyl, Tile/Brick
Basement
•Combination, Water Proofing System, Concrete Perimeter, Crawl Space
Fireplace(s)
•Mantel(s), Marble
Interior Features
•Built-Ins, Cedar Closet(s), Combination Dining/Living, Family Room Off Kitchen, Floor Plan - Open, Kitchen - Eat-In, Pantry, Skylight(s), Upgraded Countertops, Walk-in Closet(s), Wood Floors, WhirlPool/HotTub, Door Features: Sliding Glass, Insulated, Laundry: Main Floor
Appliances
•Cooktop, Oven - Double, Oven - Self Cleaning, Dishwasher, Refrigerator, Disposal, Built-In Microwave
Rooms List
•Primary Bedroom, Bedroom 2, Kitchen, Basement, Study, Great Room, Laundry, Bathroom 2, Bathroom 3, Primary Bathroom
Exterior Features
Lot Features
•Open, Adjoins - Open Space, Private, Premium
Exterior Features
•Street Lights, Patio(s), Enclosed, Terrace, Stucco
HOA/Condo Information
HOA Fee Includes
•Pool(s), Common Area Maintenance, Ext Bldg Maint, Lawn Maintenance, Snow Removal, Trash, Insurance, All Ground Fee, Management
Community Features
•Club House, Common Grounds, Gated Community, Pool - Outdoor, Tennis Courts
Utilities
Cooling
•Central A/C, Natural Gas
Heating
•Forced Air, Natural Gas
Additional Utilities
•Cable TV, Electric: Underground, 200+ Amp Service
Miscellaneous
Lattitude : 40.140680
Longitude : -75.252620
MLS# : PAMC2098866
Views : 127
Listing Courtesy: Michelle Mustin of Compass Pennsylvania, LLC

0%

<1%

<2%

<2.5%

<3%

>=3%

0%

<1%

<2%

<2.5%

<3%

>=3%
Notes
Page: © 2024 EveryHome, Realtors, All Rights Reserved.
The data relating to real estate for sale on this website appears in part through the BRIGHT Internet Data Exchange program, a voluntary cooperative exchange of property listing data between licensed real estate brokerage firms, and is provided by BRIGHT through a licensing agreement. Listing information is from various brokers who participate in the Bright MLS IDX program and not all listings may be visible on the site. The property information being provided on or through the website is for the personal, non-commercial use of consumers and such information may not be used for any purpose other than to identify prospective properties consumers may be interested in purchasing. Some properties which appear for sale on the website may no longer be available because they are for instance, under contract, sold or are no longer being offered for sale. Property information displayed is deemed reliable but is not guaranteed. Copyright 2024 Bright MLS, Inc.
Presentation: © 2024 EveryHome, Realtors, All Rights Reserved. EveryHome is licensed by the Pennsylvania Real Estate Commission - License RB066839
Real estate listings held by brokerage firms other than EveryHome are marked with the IDX icon and detailed information about each listing includes the name of the listing broker.
The information provided by this website is for the personal, non-commercial use of consumers and may not be used for any purpose other than to identify prospective properties consumers may be interested in purchasing.
Some properties which appear for sale on this website may no longer be available because they are under contract, have sold or are no longer being offered for sale.
Some real estate firms do not participate in IDX and their listings do not appear on this website. Some properties listed with participating firms do not appear on this website at the request of the seller. For information on those properties withheld from the internet, please call 215-699-5555








 0%
0%  <1%
<1%  <2%
<2%  <2.5%
<2.5%  >=3%
>=3%