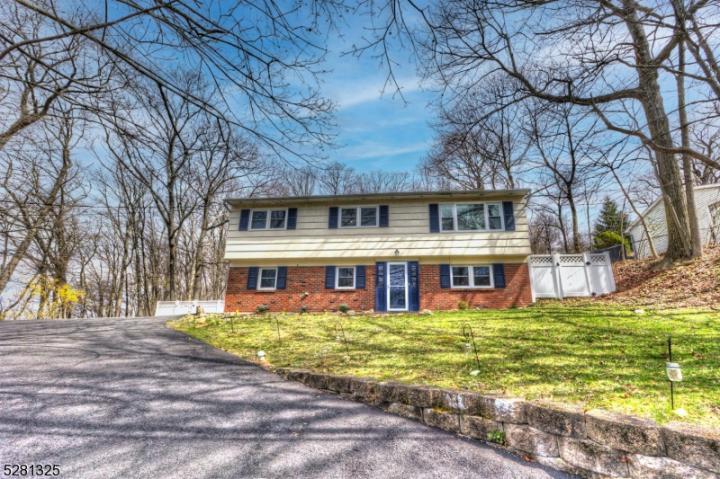No Longer Available
Asking Price - $428,000
Days on Market - 21
No Longer Available
14 Oneida Avenue
Landing
Roxbury , NJ 07850
Featured Agent
EveryHome Realtor
Asking Price
$428,000
Days on Market
21
No Longer Available
Bedrooms
3
Full Baths
1
Partial Baths
1
Acres
0.37
Lot Dimensions
15960 Sqft
Age
64
Heating
Electric
Cooling
Window Unit(s)
Water
Well
Sewer
Public
Garages
2
Basement
Slab
Taxes (2023)
$6,210
Parking
1 Car
Additional Details Below

EveryHome Realtor
Views: 6
Featured Agent
EveryHome Realtor
Description
Welcome to this move-in ready, raised ranch style home with updated kitchen and baths, spacious dining and living room area. Beautiful hardwood floors throughout the main level, sliding glass doors in dining room lead to back yard patio and fenced-in yard. Spacious living room with plenty of natural light, three bedrooms, full bath and recessed lighting round out the attractive main level. Updated kitchen features stainless steel appliances, granite counters and tile backsplash. New flooring throughout the lower level with spacious recreation room/family room, powder room, laundry room and 2-car garage entrance. City water and natural gas available. Seasonal views of Lake Hopatcong. Conveniently located near major highways, beach clubs, shopping and dining.
Location
Driving Directions
Howard Blvd or Mt Arlington Blvd to Oneida
Listing Details
Summary
Architectural Type
•Raised Ranch
Garage(s)
•Built-In Garage, Garage Door Opener
Parking
•1 Car Width, 2 Car Width, Blacktop
Interior Features
Flooring
•Vinyl-Linoleum, Wood
Interior Features
•Blinds,CODetect,Smoke Detector,Tub Shower
Appliances
•Dishwasher, Kitchen Exhaust Fan, Microwave Oven, Range/Oven-Electric, Refrigerator
Rooms List
•Kitchen: Separate Dining Area
• 2nd Floor Rooms: 3 Bedrooms, Bath Main, Dining Room, Kitchen, Living Room
• Ground Level: Family Room, Garage Entrance, Laundry, Powder Room, Rec Room, Utility
Exterior Features
Exterior Features
•Metal Fence,Patio,Vinyl Fence, Composition Shingle
Utilities
Heating
•Baseboard - Electric, Electric
Additional Utilities
•Gas In Street
Miscellaneous
Lattitude : 40.91897
Longitude : -74.64308
Listed By: Cheryl Mccauley (Cheryl.McCauley@FoxRoach.com) of BHHS FOX & ROACH

0%

<1%

<2%

<2.5%

<3%

>=3%

0%

<1%

<2%

<2.5%

<3%

>=3%
Notes
Page: © 2024 EveryHome, Realtors, All Rights Reserved.
The data relating to real estate for sale on this website comes in part from the IDX Program of Garden State Multiple Listing Service, L.L.C. Real estate listings held by other brokerage firms are marked as IDX Listing. Information deemed reliable but not guaranteed. Copyright © 2024 Garden State Multiple Listing Service, L.L.C. All rights reserved. Notice: The dissemination of listings on this website does not constitute the consent required by N.J.A.C. 11:5.6.1 (n) for the advertisement of listings exclusively for sale by another broker. Any such consent must be obtained in writing from the listing broker.
Presentation: © 2024 EveryHome, Realtors, All Rights Reserved. EveryHome is licensed by the New Jersey Real Estate Commission - License 0901599
Real estate listings held by brokerage firms other than EveryHome are marked with the IDX icon and detailed information about each listing includes the name of the listing broker.
The information provided by this website is for the personal, non-commercial use of consumers and may not be used for any purpose other than to identify prospective properties consumers may be interested in purchasing.
Some properties which appear for sale on this website may no longer be available because they are under contract, have sold or are no longer being offered for sale.
Some real estate firms do not participate in IDX and their listings do not appear on this website. Some properties listed with participating firms do not appear on this website at the request of the seller. For information on those properties withheld from the internet, please call 215-699-5555








 <1%
<1%  <2%
<2%  <2.5%
<2.5%  <3%
<3%  >=3%
>=3%