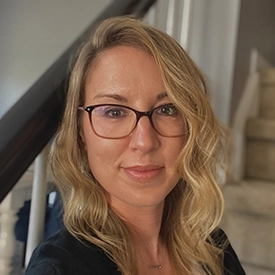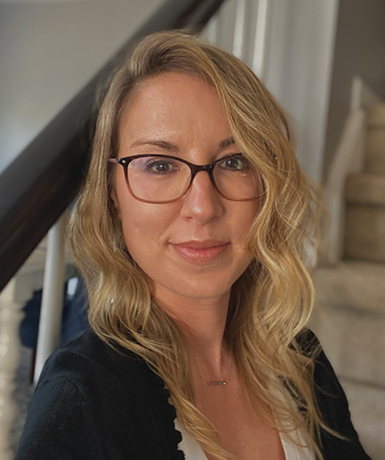Description
Welcome to 14 Hidden Hills in this private waterfront community of Rivers End on a large corner lot. This home is like something straight out of a decorator's magazine. When you enter the foyer you will be impressed with the 4 ½ foot hallways along with the solid oak flooring, custom fluted moldings and extra large crown and expansive staircase. To your right is a home office and to your left is a dining area that connects to the butler's pantry. The half bath downstairs is extra large with a beautiful furniture style cabinet and sink. This home has been impeccably maintained and no features overlooked. The expansive custom kitchen offers tons of cabinet space with a beautiful built-in lighted china cabinet to display your heirlooms, honed granite countertops, tiled backsplash along with extra large pullout spice racks on each side of the stove for convenience, Viking stainless appliances and a wood burning fireplace. Sit at the extra large island and enjoy the view of the beautiful landscaping that surrounds the home. There is a tiled sunroom off from the kitchen with vinyl tech windows to allow breezes in the summer with your morning coffee. Next you go to the living area with french doors that surround the gas fireplace and open to the sunroom which allows for sunlight and warmth. The extra large primary also gives you access to the sunroom as well as an En-Suite with heated tile floors, tiled shower, jetted tub and separate sinks with granite. Up the expansive staircase to another master as well as two quest bedrooms. There is another full bath and a room that is used as a bonus/family room but could also be a 5th bedroom. Open the door from there and find an extra large shelved storage room. The storage in this home is unbelievable. You can go to the garage from this room so the family room could easily be a private room for guests or family by offering this separate entrance. Septic is for a three bedroom but this home could easily be a five bedroom home. The generator was replaced three years ago. Some more of the features of this home are central vacuum, security system, extra large laundry room with a built-in ironing board and lots of cabinets with a custom design wall treatment. Two hot water heaters in the home. Custom window treatments throughout and the seller is willing to part with some of the high end furniture if the buyer is interested. Outside the yard is beautifully landscaped and offers a large outbuilding for storing lawn equipment or your private shed. You have to see this home to appreciate all it has to offer as well as this established community. The decorating is impeccable and you have the luxury of being close to the beach area but come home to the peace and quiet of this beautiful home. You have to see it for yourself to appreciate all the features. Call today to see this unique home.









 0%
0%  <1%
<1%  <2%
<2%  <2.5%
<2.5%  <3%
<3%  >=3%
>=3%

