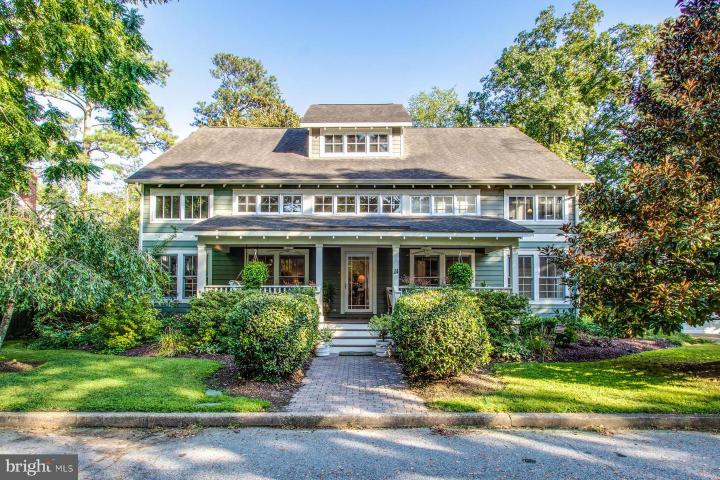No Longer Available
Asking Price - $3,549,000
Days on Market - 485
No Longer Available
14 Cookman Street
North Rehoboth
Rehoboth Beach, DE 19971
Featured Agent
Real Estate Agent
Asking Price
$3,549,000
Days on Market
485
No Longer Available
Bedrooms
6
Full Baths
3
Partial Baths
3
Acres
0.19
Interior SqFt
5,766
Age
20
Heating
Propane
Fireplaces
2
Cooling
Central A/C
Water
Public
Sewer
Public
Garages
1
Taxes (2023)
4,105
Additional Details Below

Real Estate Agent
Views: 287
Featured Agent
EveryHome Realtor
Description
Hamptons meets Rehoboth! This custom home sited on a rare double lot in the Pines is comprised of over 4,200 heated square feet on 3 levels, plus an unfinished basement (adding nearly 1,500 additional square feet), screen porch, oversized detached garage, and new swimming pool! The home features an open contemporary design with soaring ceilings and abundant light. The main level features an open concept living room/dining room, gourmet kitchen, wet bar, butler’s pantry, family room, mudroom, laundry, powder room and a large master suite with abundant storage. The second floor is comprised of a 2nd master suite and 3 additional bedrooms with each bedroom accessing its own private outdoor deck. The top floor consists of a penthouse solarium (optional 6th bedroom) with half bath opening to a large deck. In 2022, a south-facing heated saltwater gunite pool was installed by Ashton Pools with custom features including spa jets, sun bench, custom safety cover, and full automation from your mobile device. Mature landscaping provides privacy and Cookman is a one-block, one-way coveted street with very little traffic, ample parking and the ability to walk to everything in town. This home has a proven rental history (130K in 2022) with even greater potential. A pro forma is attached with estimates of $200K+ See Virtual Vidoe Tour!
Location
Driving Directions
Located in the Pines on Cookman between 3rd & 4th Street
Listing Details
Summary
Architectural Type
•Coastal, Contemporary
Garage(s)
•Additional Storage Area, Garage - Front Entry, Garage Door Opener, Oversized
Parking
•Brick Driveway, Driveway, Detached Garage
Interior Features
Basement
•Full, Poured Concrete, Sump Pump, Walkout Stairs, Pillar/Post/Pier, Slab
Fireplace(s)
•Double Sided, Gas/Propane, Heatilator
Interior Features
•Attic, Bar, Butlers Pantry, Ceiling Fan(s), Combination Dining/Living, Combination Kitchen/Dining, Combination Kitchen/Living, Entry Level Bedroom, Family Room Off Kitchen, Floor Plan - Open, Kitchen - Gourmet, Kitchen - Island, Pantry, Recessed Lighting, Sound System, Laundry: Main Floor
Appliances
•Built-In Microwave, Built-In Range, Cooktop, Dishwasher, Disposal, Dryer, Extra Refrigerator/Freezer, Exhaust Fan, Oven - Double, Oven/Range - Gas, Range Hood, Water Heater
Exterior Features
Roofing
•Architectural Shingle
Pool
•Heated, Gunite, In Ground, Pool/Spa Combo, Saltwater
Lot Features
•Private, Level
Exterior Features
•BBQ Grill, Extensive Hardscape, Outside Shower, Underground Lawn Sprinkler, Balconies- Multiple, Deck(s), Porch(es), Frame
Utilities
Cooling
•Central A/C, Electric
Heating
•Forced Air, Propane - Owned
Hot Water
•Propane, Tankless
Additional Utilities
•Cable TV, Electric Available, Propane, Sewer Available, Water Available, Cable, Electric: 200+ Amp Service
Property History
May 31, 2024
Temporarily Off Market
5/31/24
Temporarily Off Market
Apr 3, 2024
Price Decrease
$3,599,000 to $3,549,000 (-1.39%)
Sep 20, 2023
Price Decrease
$3,699,000 to $3,599,000 (-2.70%)
Miscellaneous
Lattitude : 38.718050
Longitude : -75.085961
MLS# : DESU2038458
Views : 287
Listing Courtesy: Michael Reamy Jr of Monument Sotheby's International Realty

0%

<1%

<2%

<2.5%

<3%

>=3%

0%

<1%

<2%

<2.5%

<3%

>=3%
Notes
Page: © 2024 EveryHome, Realtors, All Rights Reserved.
The data relating to real estate for sale on this website appears in part through the BRIGHT Internet Data Exchange program, a voluntary cooperative exchange of property listing data between licensed real estate brokerage firms, and is provided by BRIGHT through a licensing agreement. Listing information is from various brokers who participate in the Bright MLS IDX program and not all listings may be visible on the site. The property information being provided on or through the website is for the personal, non-commercial use of consumers and such information may not be used for any purpose other than to identify prospective properties consumers may be interested in purchasing. Some properties which appear for sale on the website may no longer be available because they are for instance, under contract, sold or are no longer being offered for sale. Property information displayed is deemed reliable but is not guaranteed. Copyright 2024 Bright MLS, Inc.
Presentation: © 2024 EveryHome, Realtors, All Rights Reserved. EveryHome is licensed by the Delaware Real Estate Commission - License RB-0020479
Real estate listings held by brokerage firms other than EveryHome are marked with the IDX icon and detailed information about each listing includes the name of the listing broker.
The information provided by this website is for the personal, non-commercial use of consumers and may not be used for any purpose other than to identify prospective properties consumers may be interested in purchasing.
Some properties which appear for sale on this website may no longer be available because they are under contract, have sold or are no longer being offered for sale.
Some real estate firms do not participate in IDX and their listings do not appear on this website. Some properties listed with participating firms do not appear on this website at the request of the seller. For information on those properties withheld from the internet, please call 215-699-5555








 0%
0%  <1%
<1%  <2%
<2%  <2.5%
<2.5%  >=3%
>=3%