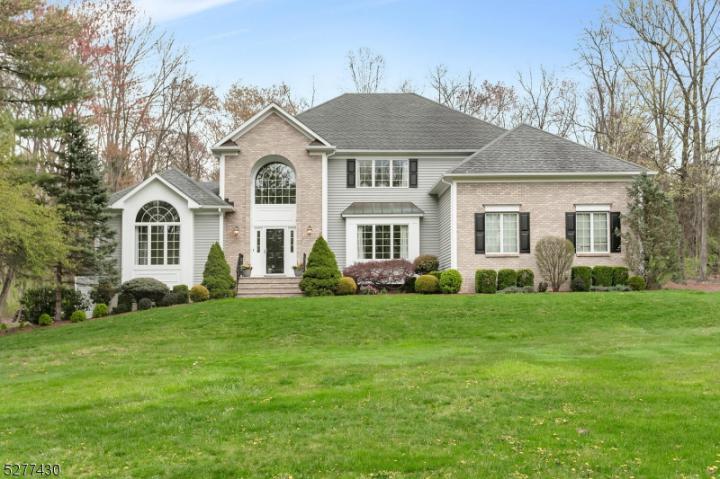No Longer Available
Asking Price - $1,499,000
Days on Market - 13
No Longer Available
14 Byron Drive
Bernards , NJ 07920
Featured Agent
EveryHome Agent
Asking Price
$1,499,000
Days on Market
13
No Longer Available
Bedrooms
5
Full Baths
4
Partial Baths
1
Acres
0.93
Age
34
Heating
Natural Gas
Fireplaces
1
Cooling
Central Air
Water
Public
Sewer
Public
Garages
2
Basement
Full
Taxes (2023)
$21,705
Parking
2 Cars
Additional Details Below

EveryHome Agent
Views: 3
Featured Agent
EveryHome Realtor
Description
Escape from the ordinary in this 5-bedroom Colonial situated on nearly an acre! This home is elegant, light-filled, and generously scaled. Inviting spaces include the two-story foyer which leads to the living room with a tray ceiling. The formal dining room features custom molding with direct access to the kitchen via the butler's pantry with pantry closet. The kitchen boasts granite countertops, an abundance of cabinetry, stainless steel appliances, tumbled marble backsplash, and custom desk area. The adjacent breakfast area flows to the family room with a gas fireplace. A covered Trex porch with tongue and groove ceiling and sun screens offers the ideal place for entertaining. An office, laundry room and powder room round out the first floor. Upstairs is the primary bedroom with 2 walk-in closets and a spa bath. Three additional bedrooms, one En-Suite, and another full bath complete this level. The finished lower level includes a bedroom, full bath, rec room, and workshop and storage rooms. Enjoy gatherings outside on the paver patio with firepit and views of the expansive private lawn. Other features include LED lighting, highly efficient heating and A/C, oversized closets, BILCO doors in basement, large capacity hot water heater, built-in basement dehumidifier. central vacuum, and exterior landscape lighting. Located in a top NJ school district, this wonderful home is close to shopping, parks, restaurants, and transportation. Don't miss this incredible opportunity!
Room sizes
Living Room
24 x 15 1st Floor
Dining Room
16 x 15 1st Floor
Kitchen
14 x 13 1st Floor
Family Room
23 x 20 1st Floor
Other Room 1
14 x 11 1st Floor
BedRoom 1
20 x 18 2nd Floor
BedRoom 2
14 x 13 2nd Floor
BedRoom 3
22 x 12 2nd Floor
BedRoom 4
14 x 13 2nd Floor
Other Room 2
15 x 12 1st Floor
Other Room 3
42 x 20 Basement
Location
Driving Directions
Lyons Road to Byron Drive
Listing Details
Summary
Architectural Type
•Colonial
Garage(s)
•Attached Garage, Garage Door Opener
Parking
•2 Car Width, Blacktop
Interior Features
Flooring
•Carpeting, Tile, Wood
Basement
•Finished, Full, 1Bedroom,Additional Bath,Exercise,GameRoom,Rec Room,Storage,Utility,Workshop
Fireplace(s)
•Family Room, Gas Fireplace
Inclusions
•Cable TV Available, Fiber Optic Available, Garbage Extra Charge
Interior Features
•Cedar Closet,Fire Alarm,Fire Extinguisher,High Ceilings,Security System,Skylight,Smoke Detector,Soaking Tub,Walk in Closets,Window Treatment
Appliances
•Carbon Monoxide Detector, Central Vacuum, Cooktop - Gas, Dishwasher, Disposal, Dryer, Kitchen Exhaust Fan, Microwave Oven, Refrigerator, Self Cleaning Oven, Wall Oven(s) - Gas, Washer
Rooms List
•Master Bedroom: Full Bath, Walk-In Closet
• Kitchen: Center Island, Eat-In Kitchen, Pantry
• 1st Floor Rooms: Breakfast Room, Dining Room, Family Room, Foyer, Garage Entrance, Kitchen, Laundry, Living Room, Office, Pantry, Powder Room
• 2nd Floor Rooms: 4 Or More Bedrooms, Bath Main, Bath(s)
• 3rd Floor Rooms: Attic
• Baths: Soaking Tub, Stall Shower
Exterior Features
Lot Features
•Level Lot, Open Lot
Exterior Features
•Barbeque, Deck, Enclosed Porch(es), Patio, Storage Shed, Storm Door(s), Thermal Windows/Doors, CedarSid,Clapbrd,Stone
Utilities
Cooling
•2 Units, Central Air
Heating
•2 Units, Forced Hot Air, Gas-Natural
Additional Utilities
•All Underground, Electric, Gas-Natural
Miscellaneous
Lattitude : 40.67926
Longitude : -74.55562
Listed By: Kelly Ann Peterpaul (kelly.peterpaul@gmail.com) of COLDWELL BANKER REALTY

0%

<1%

<2%

<2.5%

<3%

>=3%

0%

<1%

<2%

<2.5%

<3%

>=3%
Notes
Page: © 2024 EveryHome, Realtors, All Rights Reserved.
The data relating to real estate for sale on this website comes in part from the IDX Program of Garden State Multiple Listing Service, L.L.C. Real estate listings held by other brokerage firms are marked as IDX Listing. Information deemed reliable but not guaranteed. Copyright © 2024 Garden State Multiple Listing Service, L.L.C. All rights reserved. Notice: The dissemination of listings on this website does not constitute the consent required by N.J.A.C. 11:5.6.1 (n) for the advertisement of listings exclusively for sale by another broker. Any such consent must be obtained in writing from the listing broker.
Presentation: © 2024 EveryHome, Realtors, All Rights Reserved. EveryHome is licensed by the New Jersey Real Estate Commission - License 0901599
Real estate listings held by brokerage firms other than EveryHome are marked with the IDX icon and detailed information about each listing includes the name of the listing broker.
The information provided by this website is for the personal, non-commercial use of consumers and may not be used for any purpose other than to identify prospective properties consumers may be interested in purchasing.
Some properties which appear for sale on this website may no longer be available because they are under contract, have sold or are no longer being offered for sale.
Some real estate firms do not participate in IDX and their listings do not appear on this website. Some properties listed with participating firms do not appear on this website at the request of the seller. For information on those properties withheld from the internet, please call 215-699-5555








 <1%
<1%  <2%
<2%  <2.5%
<2.5%  <3%
<3%  >=3%
>=3%