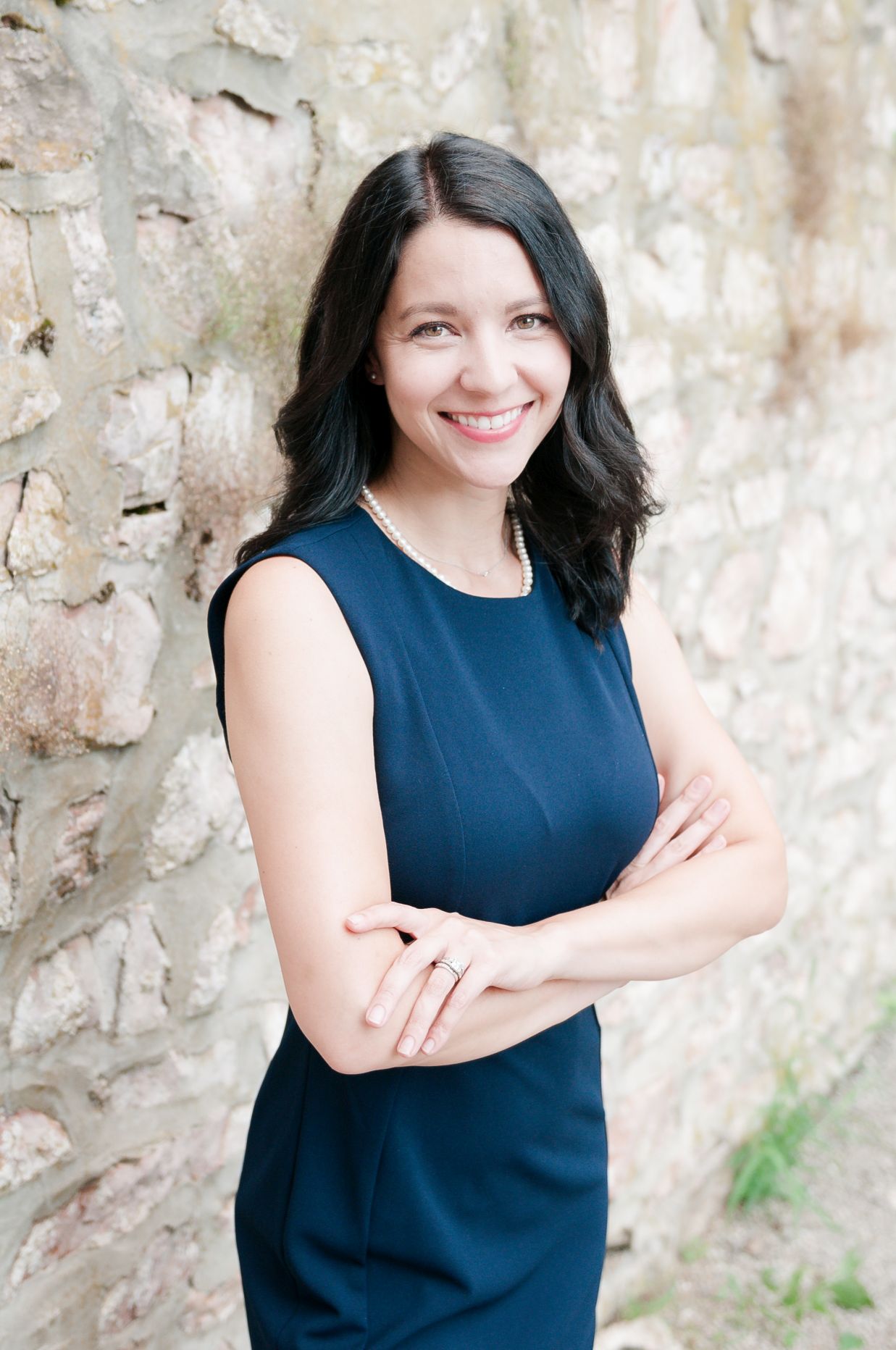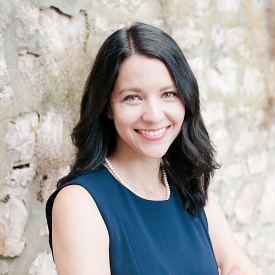No Longer Available
Asking Price - $289,900
Days on Market - 27
No Longer Available
14 Brookside Lane 14
Seasons Glen
Mount Arlington , NJ 07856
Featured Agent
EveryHome Realtor
Asking Price
$289,900
Days on Market
27
No Longer Available
Bedrooms
1
Full Baths
1
Partial Baths
0
Interior Sqft
960
Age
31
Heating
Natural Gas
Cooling
Central Air
Water
Public
Sewer
Public
Garages
0
Taxes (2023)
$4,060
Association
$297 Monthly
Pool
Association
Parking
Assigned
Additional Details Below

EveryHome Realtor
Views: 8
Featured Agent
EveryHome Realtor
Description
Rare opportunity for a Fabulous ground floor ( no stairs ) unit in Seasons Glen! Immaculate large 1 bedroom/den unit featuring an open layout and patio. Washer and dryer in the unit with plenty of closets and cabinet space! Seasons Glen offers an inground pool, tennis, clubhouse with kitchen facilities, playground, and storage. Quick commuting for the Morris line train or rt 80 and 46. Don't delay seeing this gem!
Location
Driving Directions
Building 14 - First floor - left side
Listing Details
Summary
Architectural Type
•First Floor Unit, One Floor Unit
Parking
•Additional Parking, Assigned
Interior Features
Interior Features
•CODetect,Fire Extinguisher,Smoke Detector,Tub Shower,Walk in Closets
Appliances
•Carbon Monoxide Detector, Microwave Oven, Range/Oven-Gas, Refrigerator, Stackable Washer/Dryer
Rooms List
•Master Bedroom: Walk-In Closet
• Kitchen: Not Eat-In Kitchen, Separate Dining Area
HOA/Condo Information
HOA Fee Includes
•Maintenance-Common Area, Maintenance-Exterior, Snow Removal, Trash Collection
Community Features
•Billiards Room, Club House, Exercise Room, Playground, Pool-Outdoor, Storage, Tennis Courts
Utilities
Heating
•1 Unit, Gas-Natural
Additional Utilities
•All Underground
Miscellaneous
Lattitude : 40.90337
Longitude : -74.64065
Listed By: Susan Wadleigh (Sue@ExitClassicRealty.com) of EXIT CLASSIC REALTY

0%

<1%

<2%

<2.5%

<3%

>=3%

0%

<1%

<2%

<2.5%

<3%

>=3%
Notes
Page: © 2024 EveryHome, Realtors, All Rights Reserved.
The data relating to real estate for sale on this website comes in part from the IDX Program of Garden State Multiple Listing Service, L.L.C. Real estate listings held by other brokerage firms are marked as IDX Listing. Information deemed reliable but not guaranteed. Copyright © 2024 Garden State Multiple Listing Service, L.L.C. All rights reserved. Notice: The dissemination of listings on this website does not constitute the consent required by N.J.A.C. 11:5.6.1 (n) for the advertisement of listings exclusively for sale by another broker. Any such consent must be obtained in writing from the listing broker.
Presentation: © 2024 EveryHome, Realtors, All Rights Reserved. EveryHome is licensed by the New Jersey Real Estate Commission - License 0901599
Real estate listings held by brokerage firms other than EveryHome are marked with the IDX icon and detailed information about each listing includes the name of the listing broker.
The information provided by this website is for the personal, non-commercial use of consumers and may not be used for any purpose other than to identify prospective properties consumers may be interested in purchasing.
Some properties which appear for sale on this website may no longer be available because they are under contract, have sold or are no longer being offered for sale.
Some real estate firms do not participate in IDX and their listings do not appear on this website. Some properties listed with participating firms do not appear on this website at the request of the seller. For information on those properties withheld from the internet, please call 215-699-5555








 <1%
<1%  <2%
<2%  <2.5%
<2.5%  <3%
<3%  >=3%
>=3%