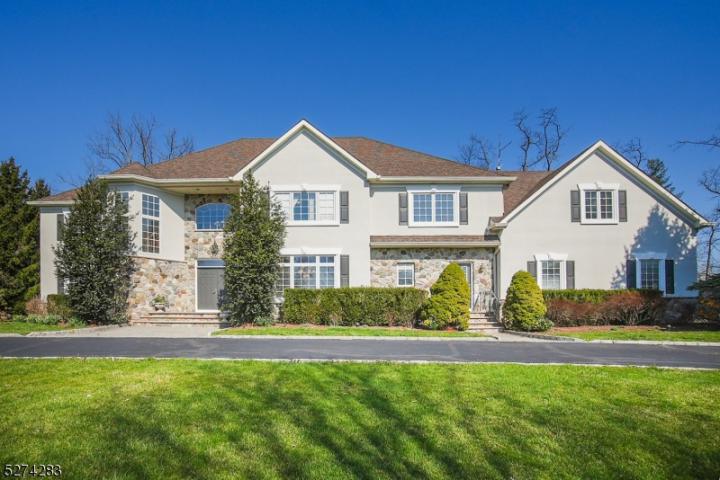No Longer Available
Asking Price - $1,825,000
Days on Market - 42
No Longer Available
14 Brandeis Court
Bernards , NJ 07920
Featured Agent
EveryHome Realtor
Asking Price
$1,825,000
Days on Market
42
No Longer Available
Bedrooms
5
Full Baths
4
Partial Baths
1
Acres
0.91
Interior Sqft
4,749
Age
27
Heating
Natural Gas
Fireplaces
1
Cooling
Central Air
Water
Public
Sewer
Public
Garages
3
Basement
Full
Taxes (2023)
$25,259
Parking
1 Car
Additional Details Below

Real Estate Agent
Views: 10
Featured Agent
EveryHome Realtor
Description
Luxury & Convenience come together in this beautiful home nestled on .91 acre in a coveted neighborhood close to town. Walkable to RHS & public transportation & overlooking Lord Stirling Stables. Distinguished by an auspicious Feng Shui orientation & a wide southern exposure, this is a must-see property. The grand foyer reveals expansive windows framing views of the rear yard, creating a nice flow through the formal living and dining rooms. High ceilings, crown moldings, custom millwork, transom windows, & hardwood floors. Gourmet kitchen is a culinary delight, w/top of the line appliances, granite counters & tile backsplash. Floor-to-ceiling stone fireplace & views of the rear yard from the family room. There's a bright study on the first floor. The primary suite features a Vaulted Ceiling, sitting rm, marble bath, & two walk-in closets. Four bedrooms & two full baths finish the upper level. Outside, the circular driveway leads to both a service door and the front door, there's a Trex deck, and the meticulously curated gardens are beautiful with almost year round blooms! Public water & sewer, an invisible fence, gas grill, a fire-table, and exterior lighting are a plus. Mechanical features include three HVAC units, a sprinkler system and a security system. With a three-car garage, unfinished basement (plumbed for a bath), and smart furnace and AC system, this home offers both comfort and convenience. Don't miss the opportunity to make this exceptional property your own!
Room sizes
Living Room
15 x 19 1st Floor
Dining Room
16 x 14 1st Floor
Kitchen
10 x 15 1st Floor
Family Room
17 x 17 1st Floor
Other Room 1
12 x 12 2nd Floor
BedRoom 1
15 x 20 2nd Floor
BedRoom 2
18 x 16 2nd Floor
BedRoom 3
18 x 15 2nd Floor
BedRoom 4
13 x 14 2nd Floor
Other Room 2
17 x 15 2nd Floor
Other Room 3
13 x 15 1st Floor
Location
Driving Directions
South Maple Ave to Manchester to Right on Brandeis, house is on the left.
Listing Details
Summary
Architectural Type
•Colonial
Garage(s)
•Attached Garage
Parking
•1 Car Width, Additional Parking, Blacktop, Circular
Interior Features
Basement
•Full, Unfinished, Storage Room, Utility Room
Fireplace(s)
•Family Room, Gas Ventless
Inclusions
•Cable TV Available, Garbage Extra Charge
Interior Features
•Blinds,CODetect,Fire Extinguisher,High Ceilings,Jacuzzi Bath,Security System,Smoke Detector,Stall Shower,Walk in Closets
Appliances
•Carbon Monoxide Detector, Cooktop - Gas, Dishwasher, Disposal, Dryer, Instant Hot Water, Kitchen Exhaust Fan, Refrigerator, Sump Pump, Wall Oven(s) - Gas, Washer
Rooms List
•Master Bedroom: Full Bath, Sitting Room, Walk-In Closet
• Kitchen: Eat-In Kitchen
• 1st Floor Rooms: Bath(s) Family Room, Foyer, Kitchen, Laundry Room, Living Room, Office, Pantry, Powder Room
• 2nd Floor Rooms: 4+Bedrooms, Main Bath, Additional Bath, Sitting Room
• 3rd Floor Rooms: Attic
• Baths: Jetted Tub, Stall Shower
Exterior Features
Lot Features
•Cul-De-Sac, Level Lot, Open Lot
Exterior Features
•Barbeque, Curbs, Deck, Patio, Thermal Windows/Doors, Underground Lawn Sprinkler, Stone, Vinyl Siding
Utilities
Cooling
•3 Units, Central Air
Heating
•3 Units, Forced Hot Air, Gas-Natural
Sewer
•Public Sewer, Sewer Charge Extra
Water
•Public Water, Water Charge Extra
Additional Utilities
•All Underground, Electric, Gas-Natural
Miscellaneous
Lattitude : 40.69957
Longitude : -74.5398
MLS# : 3891328
Views : 10
Listed By: Jennifer A Blanchard (jennifer.blanchard@foxroach. of BHHS FOX & ROACH

0%

<1%

<2%

<2.5%

<3%

>=3%

0%

<1%

<2%

<2.5%

<3%

>=3%
Notes
Page: © 2024 EveryHome, Realtors, All Rights Reserved.
The data relating to real estate for sale on this website comes in part from the IDX Program of Garden State Multiple Listing Service, L.L.C. Real estate listings held by other brokerage firms are marked as IDX Listing. Information deemed reliable but not guaranteed. Copyright © 2024 Garden State Multiple Listing Service, L.L.C. All rights reserved. Notice: The dissemination of listings on this website does not constitute the consent required by N.J.A.C. 11:5.6.1 (n) for the advertisement of listings exclusively for sale by another broker. Any such consent must be obtained in writing from the listing broker.
Presentation: © 2024 EveryHome, Realtors, All Rights Reserved. EveryHome is licensed by the New Jersey Real Estate Commission - License 0901599
Real estate listings held by brokerage firms other than EveryHome are marked with the IDX icon and detailed information about each listing includes the name of the listing broker.
The information provided by this website is for the personal, non-commercial use of consumers and may not be used for any purpose other than to identify prospective properties consumers may be interested in purchasing.
Some properties which appear for sale on this website may no longer be available because they are under contract, have sold or are no longer being offered for sale.
Some real estate firms do not participate in IDX and their listings do not appear on this website. Some properties listed with participating firms do not appear on this website at the request of the seller. For information on those properties withheld from the internet, please call 215-699-5555








 <1%
<1%  <2%
<2%  <2.5%
<2.5%  <3%
<3%  >=3%
>=3%