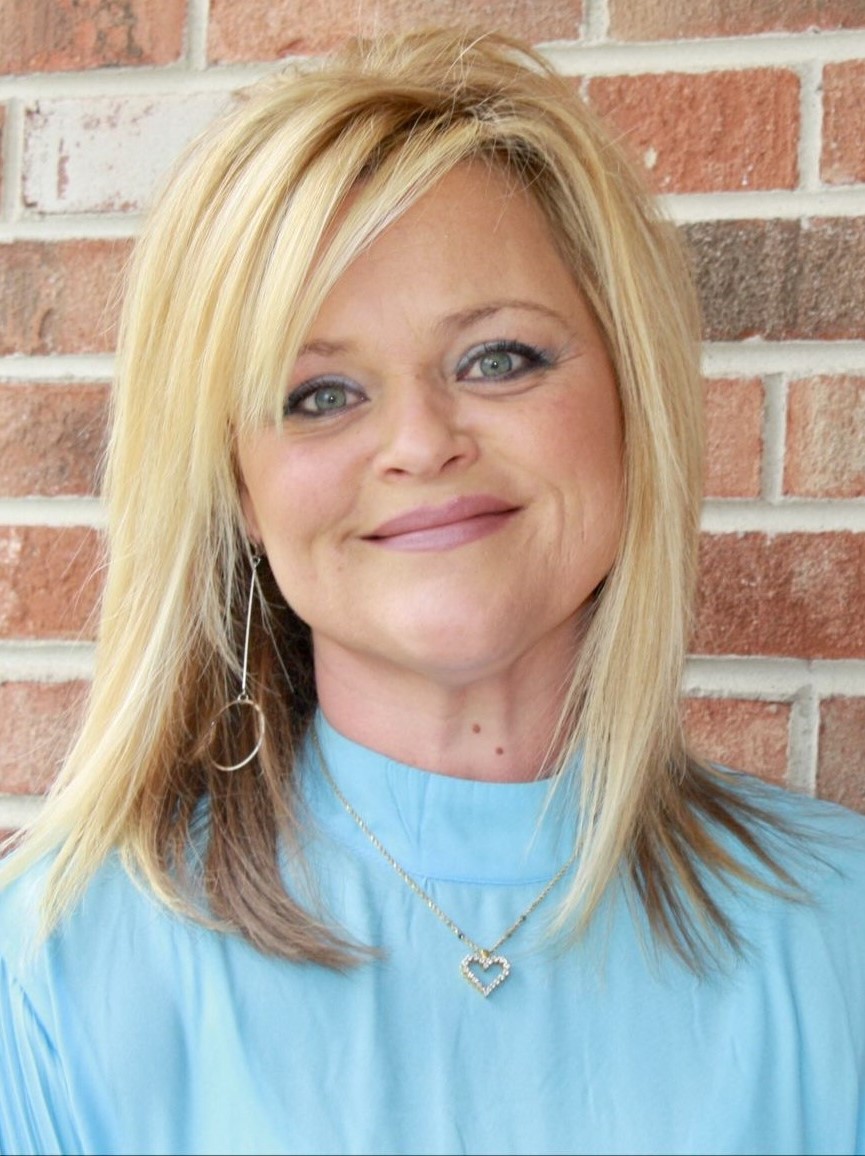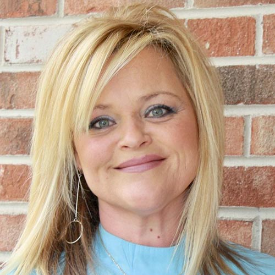No Longer Available
Asking Price - $334,900
No Longer Available
14 Appletree Drive
Appletree Hill
Levittown, PA 19055
Featured Agent
EveryHome Realtor
Asking Price
$334,900
No Longer Available
Bedrooms
4
Full Baths
1
Partial Baths
1
Acres
0.15
Interior SqFt
1,548
Age
72
Heating
Oil
Fireplaces
1
Cooling
Central A/C
Water
Public
Sewer
Public
Garages
0
Taxes (2025)
4,470
Additional Details Below

EveryHome Realtor
Views: 98
Featured Agent
EveryHome Realtor
Description
Discover a world of possibility at 14 Appletree Dr, a charming home with a versatile floor plan designed for modern living. This 4-bedroom, 1.5-bathroom residence is a canvas awaiting your unique vision. The heart of the home is the inviting living room, centered around a magnificent brick fireplace that promises cozy evenings. The classic eat-in kitchen, filled with natural light, is a perfect space for culinary creativity. This home's thoughtful layout includes two bedrooms conveniently located on the main floor, offering exceptional flexibility for guests or a home office. Ascend the staircase to find two additional tranquil bedrooms, creating a private retreat on the upper level. Outside, the spacious yard is a blank slate for gardening and entertaining, complemented by a useful storage barn. With central AC and a whole-house exhaust fan, this home provides comfort and a solid foundation for the life you'll build here. Seize this extraordinary opportunity to create your dream home.


Room sizes
Living Room
x Main Level
Kitchen
x Main Level
Family Room
x Main Level
Screened Porch
x Main Level
Laundry
x Main Level
Bathroom 1
x Main Level
Bedroom 1
x Upper Level
Bedroom 2
x Upper Level
Bedroom 3
x Main Level
Bedroom 4
x Main Level
Bathroom 2
x Upper Level
Location
Driving Directions
If heading south on New Falls Rd where the New Falls Rd Wawa is on the right hand side as you're passing by, Appletree Dr will be the first street on the left as you pass the Wawa. If heading north on New Falls Rd where the Levittown Public Library i
Listing Details
Summary
Architectural Type
•Raised Ranch/Rambler
Parking
•Concrete Driveway, Paved Driveway, Private, Driveway
Interior Features
Flooring
•Carpet, Ceramic Tile
Basement
•Concrete Perimeter
Fireplace(s)
•Free Standing, Brick, Flue for Stove, Corner
Interior Features
•Entry Level Bedroom, Carpet, Ceiling Fan(s), Floor Plan - Open, Family Room Off Kitchen, Kitchen - Eat-In, Door Features: Storm, Laundry: Hookup, Main Floor, Lower Floor, Has Laundry
Appliances
•Dryer, Oven - Double, Refrigerator, Stove, Washer, Exhaust Fan
Rooms List
•Living Room, Bedroom 2, Bedroom 3, Bedroom 4, Kitchen, Family Room, Bedroom 1, Laundry, Bathroom 1, Bathroom 2, Screened Porch
Exterior Features
Lot Features
•Front Yard, Rear Yard, SideYard(s)
Exterior Features
•Chimney Cap(s), Porch(es), Patio(s), Enclosed, Frame
Utilities
Cooling
•Central A/C, Whole House Exhaust Ventilation, Heat Pump(s), Electric
Heating
•Heat Pump - Oil BackUp, Radiator, Wood Burn Stove, Oil
Additional Utilities
•Above Ground, Phone, Electric: Circuit Breakers
Property History
Aug 25, 2025
Price Decrease
$349,999 to $334,900 (-4.31%)
Aug 10, 2025
Price Increase
$249,999 to $349,999 (40.00%)
Miscellaneous
Lattitude : 40.158585
Longitude : -74.848152
MLS# : PABU2102642
Views : 98
Listing Courtesy: Scott Li of RealtyTopia, LLC

0%

<1%

<2%

<2.5%

<3%

>=3%

0%

<1%

<2%

<2.5%

<3%

>=3%


Notes
Page: © 2025 EveryHome, Realtors, All Rights Reserved.
The data relating to real estate for sale on this website appears in part through the BRIGHT Internet Data Exchange program, a voluntary cooperative exchange of property listing data between licensed real estate brokerage firms, and is provided by BRIGHT through a licensing agreement. Listing information is from various brokers who participate in the Bright MLS IDX program and not all listings may be visible on the site. The property information being provided on or through the website is for the personal, non-commercial use of consumers and such information may not be used for any purpose other than to identify prospective properties consumers may be interested in purchasing. Some properties which appear for sale on the website may no longer be available because they are for instance, under contract, sold or are no longer being offered for sale. Property information displayed is deemed reliable but is not guaranteed. Copyright 2025 Bright MLS, Inc.
Presentation: © 2025 EveryHome, Realtors, All Rights Reserved. EveryHome is licensed by the Pennsylvania Real Estate Commission - License RB066839
Real estate listings held by brokerage firms other than EveryHome are marked with the IDX icon and detailed information about each listing includes the name of the listing broker.
The information provided by this website is for the personal, non-commercial use of consumers and may not be used for any purpose other than to identify prospective properties consumers may be interested in purchasing.
Some properties which appear for sale on this website may no longer be available because they are under contract, have sold or are no longer being offered for sale.
Some real estate firms do not participate in IDX and their listings do not appear on this website. Some properties listed with participating firms do not appear on this website at the request of the seller. For information on those properties withheld from the internet, please call 215-699-5555











 0%
0%  <1%
<1%  <2%
<2%  <2.5%
<2.5%  <3%
<3%  >=3%
>=3%



