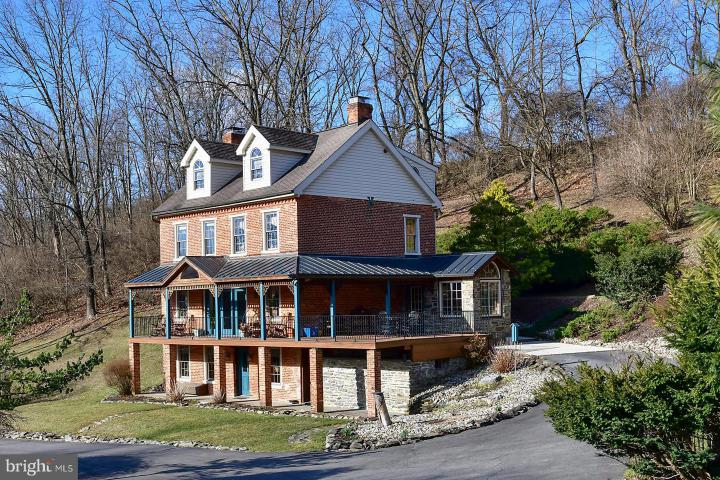For Sale
?
View other homes in Maxatawny Township, Ordered by Price
X
Asking Price - $995,000
Days on Market - 142
138 Gun Club Road
Kutztown, PA 19530
Featured Agent
EveryHome Realtor
Asking Price
$995,000
Days on Market
142
Bedrooms
4
Full Baths
2
Partial Baths
1
Acres
12.79
Interior SqFt
4,156
Age
174
Heating
Natural Gas
Fireplaces
3
Cooling
N/A
Sewer
Private
Garages
0
Taxes (2023)
6,631
Additional Details Below

EveryHome Agent
Views: 230
Featured Agent
EveryHome Realtor
Description
Welcome To This Remarkable 4 Bedroom 2.5 Bath 3-Story Brick Farm House, A Time Capsule Of Craftsmanship From An Olden Era. The Long Meandering Driveway Leads You To A Private Paradise Of Over 12 Acres Of Mature Trees And Professional Rural Landscaping. Owners Have Truly Transformed This Property To A Paradise Scenery Indoors and Outdoors! Improvements Include An Ultra-Modern Kitchen, 3 Fire Places, And A Master Suite With Living Space On The 3rd Floor. Other Amenities Offer Hardwood And Tile Flooring, Custom Woodwork And Exposed Beams, A Jacuzzi Tub, And A Laundry Shoot. Economical Gas Heat! Outside There's A 2 Story Bank Barn, A Perfect Pond, Wrapped Front Porch, A Patio And Gazebo For Your Summer Enjoyment. This Superb Property Has It All! The Modern Upgrades And Countless Opportunities. It Is The Perfect Key Property For All The Endless Possibilities: Country Manor, Horses, Bed and Breakfast, Event Center – Corporate Events, Wedding Venus And Much More! Minutes From Kutztown, Shopping And Entertainment. Truly A Must See!
Room sizes
Living Room
14 x 12 Lower Level
Dining Room
12 x 12 Upper Level
Kitchen
18 x 14 Upper Level
Family Room
24 x 14 Lower Level
Mud Room
12 x 8 Upper Level
Bedroom 1
23 x 23 Upper Level
Bedroom 2
15 x 13 Upper Level
Bedroom 3
12 x 12 Upper Level
Bedroom 4
13 x 11 Upper Level
Bathroom 2
13 x 10 Upper Level
Half Bath
5 x 4 Lower Level
Location
Driving Directions
Head west on I-78 towards Harrisburg, Tamaqua. Take Exit 45 onto Golden Key Rd, Turn Right towards New Smithville. Turn Right onto Old Us Hwy 22. Slight left turn onto Mill Creek Rd. Continue onto Eagle Point Rd. Take right onto Gun Club Rd. Pass the firs
Listing Details
Summary
Architectural Type
•Farmhouse/National Folk
Parking
•Asphalt Driveway, Off Street
Interior Features
Flooring
•Ceramic Tile, Hardwood
Basement
•Daylight, Partial, Stone
Interior Features
•Breakfast Area, Built-Ins, Carpet, Ceiling Fan(s), Central Vacuum, Chair Railings, Combination Dining/Living, Exposed Beams, Formal/Separate Dining Room, Kitchen - Country, Kitchen - Gourmet, Kitchen - Island, Laundry Chute, Primary Bath(s), Soaking Tub, Stain/Lead Glass, Upgraded Countertops, Walk-in Closet(s), Wood Floors, Laundry: Basement
Appliances
•Built-In Microwave, Built-In Range, Central Vacuum, Commercial Range, Dishwasher, Disposal, Range Hood
Rooms List
•Living Room, Dining Room, Bedroom 2, Bedroom 3, Bedroom 4, Kitchen, Family Room, Bedroom 1, Mud Room, Bathroom 2, Half Bath
Exterior Features
Roofing
•Architectural Shingle, Copper
Lot Features
•Backs to Trees, Front Yard, Landscaping, Not In Development, Open, Partly Wooded, Pond, Premium, Private, Rear Yard, Road Frontage, Rural, Secluded, SideYard(s), Stream/Creek, Subdivision Possible, Trees/Wooded, Vegetation Planting
Exterior Features
•Gutter System, Extensive Hardscape, Exterior Lighting, Flood Lights, Outbuilding(s), Stone Retaining Walls, Water Fountains, Deck(s), Patio(s), Wrap Around, Brick, Cedar, Stone, Vinyl Siding
Utilities
Cooling
•Ductless/Mini-Split, Electric
Heating
•Zoned, Baseboard - Hot Water, Radiant, Natural Gas
Additional Utilities
•Cable TV, Electric Available, Phone Available, Propane, Electric: 200+ Amp Service
Miscellaneous
Lattitude : 40.545770
Longitude : -75.775380
MLS# : PABK2037660
Views : 230
Listing Courtesy: Robert Timlin of Rock Smart Realty, LLC

0%

<1%

<2%

<2.5%

<3%

>=3%

0%

<1%

<2%

<2.5%

<3%

>=3%
Notes
Page: © 2024 EveryHome, Realtors, All Rights Reserved.
The data relating to real estate for sale on this website appears in part through the BRIGHT Internet Data Exchange program, a voluntary cooperative exchange of property listing data between licensed real estate brokerage firms, and is provided by BRIGHT through a licensing agreement. Listing information is from various brokers who participate in the Bright MLS IDX program and not all listings may be visible on the site. The property information being provided on or through the website is for the personal, non-commercial use of consumers and such information may not be used for any purpose other than to identify prospective properties consumers may be interested in purchasing. Some properties which appear for sale on the website may no longer be available because they are for instance, under contract, sold or are no longer being offered for sale. Property information displayed is deemed reliable but is not guaranteed. Copyright 2024 Bright MLS, Inc.
Presentation: © 2024 EveryHome, Realtors, All Rights Reserved. EveryHome is licensed by the Pennsylvania Real Estate Commission - License RB066839
Real estate listings held by brokerage firms other than EveryHome are marked with the IDX icon and detailed information about each listing includes the name of the listing broker.
The information provided by this website is for the personal, non-commercial use of consumers and may not be used for any purpose other than to identify prospective properties consumers may be interested in purchasing.
Some properties which appear for sale on this website may no longer be available because they are under contract, have sold or are no longer being offered for sale.
Some real estate firms do not participate in IDX and their listings do not appear on this website. Some properties listed with participating firms do not appear on this website at the request of the seller. For information on those properties withheld from the internet, please call 215-699-5555








 0%
0%  <1%
<1%  <2.5%
<2.5%  <3%
<3%  >=3%
>=3%