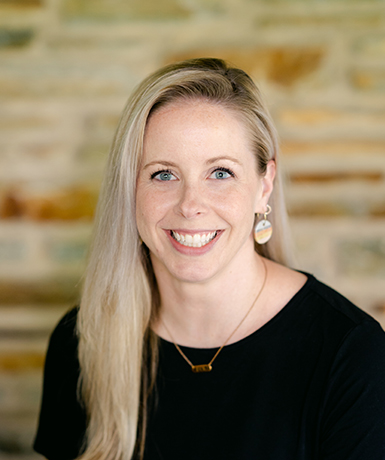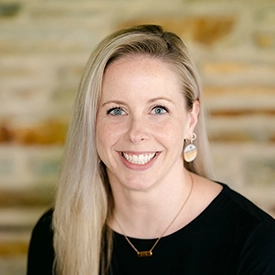For Sale
?
View other homes in East Greenwich Township, Ordered by Price
X
Asking Price - $625,000
Days on Market - 21
138 E Crossing Drive
Greenwich Crossing
Mount Royal, NJ 08061
Featured Agent
EveryHome Agent
Asking Price
$625,000
Days on Market
21
Bedrooms
4
Full Baths
2
Partial Baths
1
Acres
0.21
Interior SqFt
4,188
Age
5
Heating
Natural Gas
Fireplaces
1
Cooling
Central A/C
Water
Public
Sewer
Public
Garages
2
Taxes (2023)
12,816
Association
65 Monthly
Additional Details Below

EveryHome Agent
Views: 47
Featured Agent
EveryHome Realtor
Description
Welcome to 138 E Crossing Drive! Nestled in the beautiful Meadows at Greenwich Crossings neighborhood, this stunning Ravenna model offers the perfect blend of modern luxury and timeless elegance. This gorgeous home greets you with an inviting front porch, perfect for enjoying your morning coffee. Inside, you’ll notice an open floor plan and gleaming hardwood flooring throughout the main level. The heart of the home awaits in the impressive eat-in kitchen, showcasing quartz countertops, premium cabinetry, stainless steel appliances, a center island, and a breakfast room that is as functional as it is stylish. Relax and unwind in the cozy family room, featuring recessed lighting and a gas fireplace, creating an inviting ambiance. The formal living room has beautiful French doors to serve as a private office or den, and the dining room (currently used as a playroom) is ideal for hosting gatherings! The bonus room is a flexible space and can serve as an office, playroom, or craft room. Make your way upstairs, and discover the striking primary suite, complete with a walk-in closet and luxurious full bath boasting a dual vanity, sunken tub, and stall shower. Convenience is key with the laundry room upstairs, and three additional spacious bedrooms that offer generous closet space and comfort. Expanding your living space, the finished walkout basement presents a flexible area for an additional family room or entertainment hub. Three additional areas (currently used as a gym and storage) are ready for your finishing touches, including 1 room that is pre-plumbed for a bathroom. Outside, the raised composite deck overlooks the expansive backyard, perfect for those summer BBQs or simply enjoying the tranquility of nature. This remarkable home also features recessed lighting throughout, upgraded doors, and a convenient 2-car garage. This one has so much to offer and is ready for you to make it yours! Don’t delay, schedule your private tour TODAY!!
Room sizes
Living Room
14 x 11 Main Level
Dining Room
13 x 10 Main Level
Kitchen
19 x 16 Main Level
Family Room
20 x 15 Main Level
Exercise Room
15 x 15 Lower Level
Master Bed
13 x 17 Upper Level
Bedroom 2
13 x 12 Upper Level
Bedroom 3
11 x 11 Upper Level
Rec Room
24 x 13 Lower Level
Utility Room
15 x 14 Lower Level
Bathroom 3
12 x 12 Upper Level
Location
Driving Directions
Mantua Road to E Crossing Drive
Listing Details
Summary
Architectural Type
•Colonial
Garage(s)
•Additional Storage Area, Covered Parking, Inside Access, Garage Door Opener
Interior Features
Flooring
•Hardwood, Ceramic Tile, Carpet
Basement
•Full, Partially Finished, Walkout Level, Space For Rooms, Permanent
Fireplace(s)
•Gas/Propane
Interior Features
•Breakfast Area, Carpet, Ceiling Fan(s), Dining Area, Formal/Separate Dining Room, Kitchen - Eat-In, Kitchen - Gourmet, Kitchen - Island, Recessed Lighting, Tub Shower, Upgraded Countertops, Walk-in Closet(s), Laundry: Upper Floor
Rooms List
•Living Room, Dining Room, Primary Bedroom, Bedroom 2, Bedroom 4, Kitchen, Family Room, Foyer, Breakfast Room, Exercise Room, Laundry, Office, Recreation Room, Utility Room, Bathroom 3
Exterior Features
Roofing
•Architectural Shingle
Exterior Features
•Stone, Vinyl Siding
Utilities
Cooling
•Central A/C, Electric
Heating
•Forced Air, Natural Gas
Hot Water
•Natural Gas, Tankless
Miscellaneous
Lattitude : 39.797940
Longitude : -75.194304
MLS# : NJGL2041966
Views : 47
Listing Courtesy: Michael Lentz of Keller Williams Realty - Washington Township

0%

<1%

<2%

<2.5%

<3%

>=3%

0%

<1%

<2%

<2.5%

<3%

>=3%
Notes
Page: © 2024 EveryHome, Realtors, All Rights Reserved.
The data relating to real estate for sale on this website appears in part through the BRIGHT Internet Data Exchange program, a voluntary cooperative exchange of property listing data between licensed real estate brokerage firms, and is provided by BRIGHT through a licensing agreement. Listing information is from various brokers who participate in the Bright MLS IDX program and not all listings may be visible on the site. The property information being provided on or through the website is for the personal, non-commercial use of consumers and such information may not be used for any purpose other than to identify prospective properties consumers may be interested in purchasing. Some properties which appear for sale on the website may no longer be available because they are for instance, under contract, sold or are no longer being offered for sale. Property information displayed is deemed reliable but is not guaranteed. Copyright 2024 Bright MLS, Inc.
Presentation: © 2024 EveryHome, Realtors, All Rights Reserved. EveryHome is licensed by the New Jersey Real Estate Commission - License 0901599
Real estate listings held by brokerage firms other than EveryHome are marked with the IDX icon and detailed information about each listing includes the name of the listing broker.
The information provided by this website is for the personal, non-commercial use of consumers and may not be used for any purpose other than to identify prospective properties consumers may be interested in purchasing.
Some properties which appear for sale on this website may no longer be available because they are under contract, have sold or are no longer being offered for sale.
Some real estate firms do not participate in IDX and their listings do not appear on this website. Some properties listed with participating firms do not appear on this website at the request of the seller. For information on those properties withheld from the internet, please call 215-699-5555








 0%
0%  <1%
<1%  <2%
<2%  <2.5%
<2.5%  >=3%
>=3%