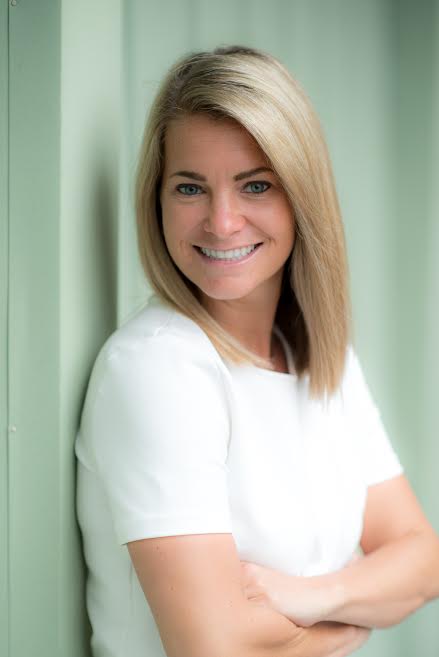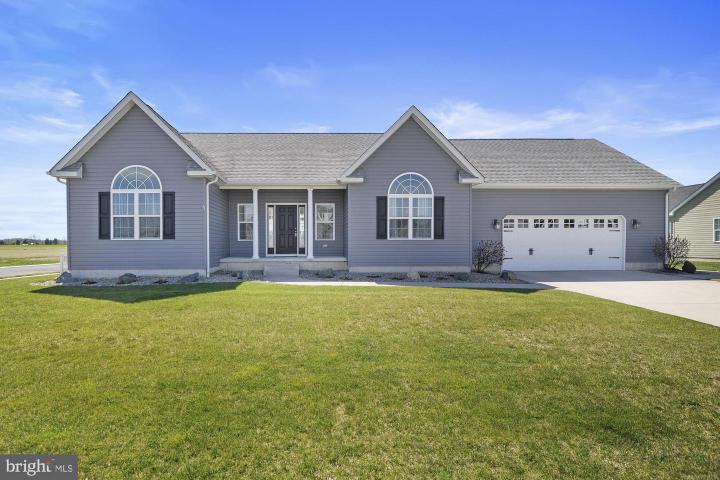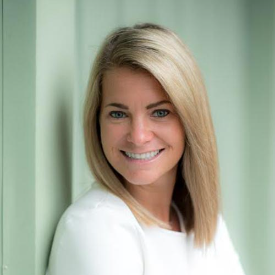For Sale
?
View other homes in Lake Forest, Ordered by Price
X
Asking Price - $426,400
Days on Market - 19
138 Crown Forest Lane
Weatherstonecrossing
Felton, DE 19943
Featured Agent
EveryHome Realtor
Asking Price
$426,400
Days on Market
19
Bedrooms
3
Full Baths
2
Acres
0.30
Interior SqFt
1,931
Age
7
Heating
Propane
Fireplaces
1
Cooling
Central A/C
Water
Public
Sewer
Public
Garages
2
Taxes (2023)
1,713
Association
236 Per Year
Additional Details Below

EveryHome Realtor
Views: 11
Featured Agent
EveryHome Realtor
Description
Step into this charming home! Upon arrival, the meticulously tended lawn and expertly crafted landscaping catch your eye, with strategically placed stones in the flowerbeds creating an effortlessly elegant design. Continue inside and you are welcomed by a large foyer with two coat closets on either side of the entry for convenience. The inviting living room has a gas fireplace, has access to the backyard and sits just off the kitchen, ideal for entertaining. The formal dining room is located just off the foyer in the front of the house and has great space for furniture and guests. There is a nook in this room that would be perfect for a pantry by simply adding a barn door. The kitchen has exceptional features including LVP flooring, granite countertops, 42” Aristokraft cabinets with crown molding, double bowl stainless steel undermount sink, stainless steel Whirlpool appliances, soft close cabinets and drawers, and an island with seating. This property features a split bedroom floor plan providing privacy for the primary bedroom and guests. The secondary bedrooms are located to the left of the foyer and are well-sized. The back bedroom has a deep closet, outlet for a ceiling fan and closet shelving that is strategically placed for maximum storage. The front bedroom has a ceiling fan, deep closet, Vaulted Ceiling and large windows that allow great natural light. On the opposite side of the home you will find the primary suite that has a tray ceiling, ceiling fan, large walk-in closet and a sliding glass door that leads out to the back patio. An attached En-Suite bathroom has a soaking tub, stall shower, double sink vanity, and a linen closet with shelving. Downstairs, the unfinished basement has epoxy floors and some room framing is in place. The basement has a french drain, is well insulated and has a bilco door. A vapor barrier is in place on the crawlspace side of the basement. A water conditioner has been installed and will convey with the property. The two-car garage has epoxy floors and a bump out for a built-in shed space and a door to the side yard for added convenience. Experience the ultimate in outdoor living with this exceptional corner lot property, featuring a sprawling concrete patio, inviting hot tub, and a fenced-in backyard combine to create a haven for relaxation and enjoyment. Located between Frederica and Felton, the location is quiet, but a short drive to the beaches, shopping, entertainment, casinos, & airports. This property has so much to offer, schedule your tour to see it all for yourself!
Room sizes
Living Room
19 x 15 Main Level
Dining Room
13 x 13 Main Level
Kitchen
19 x 13 Main Level
Basement
x Lower Level
Master Bed
15 x 16 Main Level
Bedroom 2
13 x 12 Main Level
Bedroom 3
11 x 13 Main Level
Location
Driving Directions
Head south on US-13 S. Slight left toward DE-12 E 121 ft. Turn left onto DE-12 E 3.2 mi. Turn right onto Spring Dale Ln 223 ft. Turn right onto Crown Forest Ln. Destination will be on the right 0.1 mi.
Listing Details
Summary
Architectural Type
•Ranch/Rambler
Garage(s)
•Garage - Front Entry, Garage Door Opener, Inside Access, Additional Storage Area
Parking
•Concrete Driveway, Attached Garage, Driveway
Interior Features
Flooring
•Carpet, Luxury Vinyl Plank
Basement
•Partial, Unfinished, Block
Fireplace(s)
•Gas/Propane
Interior Features
•Carpet, Ceiling Fan(s), Dining Area, Entry Level Bedroom, Family Room Off Kitchen, Formal/Separate Dining Room, Kitchen - Island, Primary Bath(s), Recessed Lighting, Soaking Tub, Stall Shower, Tub Shower, Upgraded Countertops, Walk-in Closet(s), Attic, Laundry: Main Floor
Appliances
•Dishwasher, Dryer, Microwave, Oven/Range - Electric, Refrigerator, Stainless Steel Appliances, Washer, Water Conditioner - Owned, Water Heater
Rooms List
•Living Room, Dining Room, Primary Bedroom, Bedroom 2, Bedroom 3, Kitchen, Basement
Exterior Features
Exterior Features
•Hot Tub, Patio(s), Porch(es), Vinyl Siding
Utilities
Cooling
•Central A/C, Electric
Heating
•Forced Air, Propane - Leased
Property History
Apr 19, 2024
Temporarily Off Market
4/19/24
Temporarily Off Market
Apr 19, 2024
Temporarily Off Market
4/19/24
Temporarily Off Market
Apr 19, 2024
Temporarily Off Market
4/19/24
Temporarily Off Market
Apr 19, 2024
Temporarily Off Market
4/19/24
Temporarily Off Market
Apr 19, 2024
Temporarily Off Market
4/19/24
Temporarily Off Market
Apr 19, 2024
Temporarily Off Market
4/19/24
Temporarily Off Market
Apr 16, 2024
Price Decrease
$429,900 to $426,400 (-0.81%)
Miscellaneous
Lattitude : 39.009768
Longitude : -75.511410
MLS# : DEKT2026488
Views : 11
Listing Courtesy: Kimberly Rivera of Keller Williams Realty Central-Delaware

0%

<1%

<2%

<2.5%

<3%

>=3%

0%

<1%

<2%

<2.5%

<3%

>=3%
Notes
Page: © 2024 EveryHome, Realtors, All Rights Reserved.
The data relating to real estate for sale on this website appears in part through the BRIGHT Internet Data Exchange program, a voluntary cooperative exchange of property listing data between licensed real estate brokerage firms, and is provided by BRIGHT through a licensing agreement. Listing information is from various brokers who participate in the Bright MLS IDX program and not all listings may be visible on the site. The property information being provided on or through the website is for the personal, non-commercial use of consumers and such information may not be used for any purpose other than to identify prospective properties consumers may be interested in purchasing. Some properties which appear for sale on the website may no longer be available because they are for instance, under contract, sold or are no longer being offered for sale. Property information displayed is deemed reliable but is not guaranteed. Copyright 2024 Bright MLS, Inc.
Presentation: © 2024 EveryHome, Realtors, All Rights Reserved. EveryHome is licensed by the Delaware Real Estate Commission - License RB-0020479
Real estate listings held by brokerage firms other than EveryHome are marked with the IDX icon and detailed information about each listing includes the name of the listing broker.
The information provided by this website is for the personal, non-commercial use of consumers and may not be used for any purpose other than to identify prospective properties consumers may be interested in purchasing.
Some properties which appear for sale on this website may no longer be available because they are under contract, have sold or are no longer being offered for sale.
Some real estate firms do not participate in IDX and their listings do not appear on this website. Some properties listed with participating firms do not appear on this website at the request of the seller. For information on those properties withheld from the internet, please call 215-699-5555








 0%
0%  <1%
<1%  <2%
<2%  <2.5%
<2.5%  >=3%
>=3%