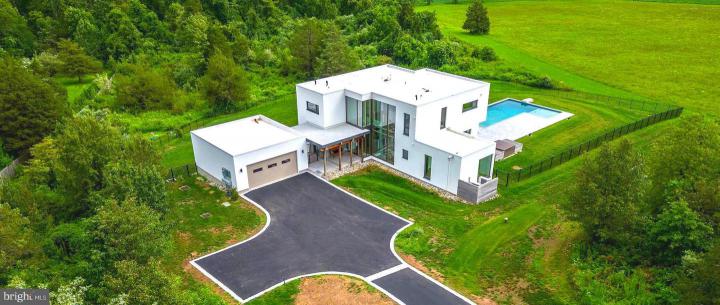For Sale
?
View other homes in Doylestown Township, Ordered by Price
X
Description
Doylestown, Bucks County Custom-Built Home with Outdoor Poolside Oasis! Picturesquely nestled on a sprawling 2.95-acre lot just minutes from shopping and restaurants, this 4BR/3.5BA offers unparalleled modern beauty with the added benefit of eco-friendly design and superb functionality. Originally built in 2020 by the forward-thinking company, ecoDOMUS, the lavishly stylish residence integrates environmentally conscious choices, while maintaining incomparable design flow. Beautifully fashioned with contemporary architectural elements, the energy-efficient home dazzles with a brand-new driveway outlined in Belgium stone, an inviting foyer, an organically flowing floorplan, luminous natural light, gorgeous wood flooring, an elegant floating staircase, and an expansive living room with a Dekton quartz paneled, double-sided fireplace (ventless bioethanol insert). Culinary enthusiasts will bask in the gourmet kitchen, which includes stainless-steel appliances, breakfast bar peninsula w/waterfall edges, European-inspired cabinets, a dining area, and an adjoining family room. Venture outdoors to discover an entertainment-ready backyard with a sparkling pool, tanning ledge, tons of room for lounging, and blissful nature views. Offering multigenerational appeal and a range of flex space possibilities, the finished walkout lower-level has a large bedroom, full bathroom, media room, office/exercise/study room, and a tranquil cedar spa/sauna. Explore the upper-level to find the primary bedroom, which impresses with abundant closet space and a luxe En-Suite boasting a standalone soaking tub, steam shower, and dual sinks. Two additional upper-level bedrooms are generously sized, while the full guest bathroom elevates self-care with premium finishes. Other features: 2-car garage, outdoor shower, heated salt water pool with in pool lounging area, laundry room, air filtration system, central vacuum, triple pane windows, near excellent schools (Central Bucks SD), and more! Call now for your exclusive tour! Please note - All square footages, taxes, descriptions, etc. are to the best of agent knowledge and ability.
Property History
Apr 4, 2024
Price Decrease
$2,590,000 to $2,499,000 (-3.51%)
Feb 28, 2024
Price Decrease
$2,699,000 to $2,590,000 (-4.04%)
Dec 18, 2023
Temporarily Off Market
12/18/23
Temporarily Off Market
Nov 1, 2023
Price Decrease
$2,775,000 to $2,699,000 (-2.74%)
Oct 23, 2023
Temporarily Off Market
10/23/23
Temporarily Off Market
Sep 30, 2023
Price Decrease
$2,900,000 to $2,775,000 (-4.31%)
Notes
Page: © 2024 EveryHome, Realtors, All Rights Reserved.
The data relating to real estate for sale on this website appears in part through the BRIGHT Internet Data Exchange program, a voluntary cooperative exchange of property listing data between licensed real estate brokerage firms, and is provided by BRIGHT through a licensing agreement. Listing information is from various brokers who participate in the Bright MLS IDX program and not all listings may be visible on the site. The property information being provided on or through the website is for the personal, non-commercial use of consumers and such information may not be used for any purpose other than to identify prospective properties consumers may be interested in purchasing. Some properties which appear for sale on the website may no longer be available because they are for instance, under contract, sold or are no longer being offered for sale. Property information displayed is deemed reliable but is not guaranteed. Copyright 2024 Bright MLS, Inc.
Presentation: © 2024 EveryHome, Realtors, All Rights Reserved. EveryHome is licensed by the Pennsylvania Real Estate Commission - License RB066839
Real estate listings held by brokerage firms other than EveryHome are marked with the IDX icon and detailed information about each listing includes the name of the listing broker.
The information provided by this website is for the personal, non-commercial use of consumers and may not be used for any purpose other than to identify prospective properties consumers may be interested in purchasing.
Some properties which appear for sale on this website may no longer be available because they are under contract, have sold or are no longer being offered for sale.
Some real estate firms do not participate in IDX and their listings do not appear on this website. Some properties listed with participating firms do not appear on this website at the request of the seller. For information on those properties withheld from the internet, please call 215-699-5555








 0%
0%  <1%
<1%  <2%
<2%  <2.5%
<2.5%  >=3%
>=3%