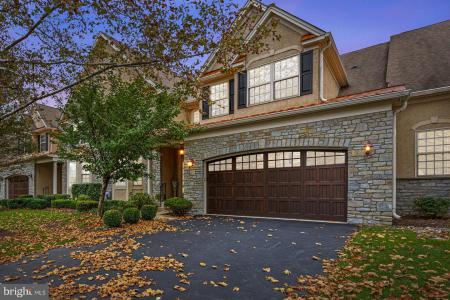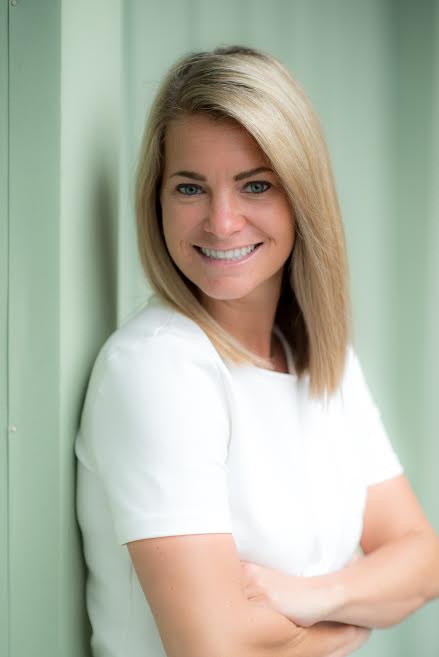Description
1371 Harpers Lane is a beautiful home nestled in the idyllic and highly sought-after setting of Walnut Hill, a small hidden private 55+ community in Abington Township. It's a mini community made up of only 28 homes, and this one has been upgraded and updated significantly, a perfect blend of contemporary luxury and classic charm! Once inside you'll notice the significant amount of natural light, the beautiful architecture, the open concept allows vision into every corner! Beautiful hardwood floors throughout most of the first floor, high end neutral carpeting on the second floor - a beautiful warm neutral palette will allow you to make all your personal touches easily and effectively. The kitchen is a sight to behold, expertly designed by an interior designer it has a wealth of storage and entertaining room for even the most discerning host! Furniture grade cabinets, a high-end commercial cooktop, high end appliances, a cabinet-depth refrigerator, tile backsplash, solid-surface countertop - open the cabinets as you walk through - there's storage for everything! Enhanced by the high ceilings, the entire first floor looks and 'FEELS' like the home you've been waiting for! Stroll back to the primary suite - a gorgeous bedroom sanctuary complete with tray ceiling, large windows, neutral high-end carpeting, tremendous high-end custom closet storage, a gorgeous tiled primary bathroom with lots of mirrors, cabinetry, a jetted tub, glass-door luxurious shower, water closet, and lots of mirrors! The expansive two-level family room with massive windows, allowing in tremendous light and opening up the show piece of the home! Complete with fireplace and access from all areas of the first floor - it'll be your entertainment center! Make your way up to the second level - an expansive second-floor loft makes for a fantastic second family room, large office, billiards area, you name it! Lots of walk-in storage, including in the two additional bedrooms, a full bath and more complete your tour upstairs! The basement is massive, well over 1000sq feet - unfinished with stubbed-out plumbing for an additional bathroom if you wish! Just imagine the possibilities! The two-car garage is huge, and affords lots of additional storage! Don't forget the beautiful two-level slate patio outside the kitchen, lots of room to spread out and entertain in beautiful weather! Complete with a retractable awning! Additional benefits include Pella Architect Series windows with blinds for ease of use, two-zone HVAC, whole-house audio, large main-level laundry, first floor powder room, and so much more! It's close to everything you'd need and want to see - a short distance to local attractions, shopping, restaurants, and all in a private setting which means you get home quickly to your private oasis fast once you're done for the day. It's an opportunity which doesn't come up often, and you have that chance right now to make your next home right here in Abington Township, making the list of the "best places to live in America" four years in a row in Money Magazine! Make your appointment today - before it's gone! **Tax assessment under appeal!








 0%
0%  <1%
<1%  <2%
<2%  <2.5%
<2.5%  >=3%
>=3%