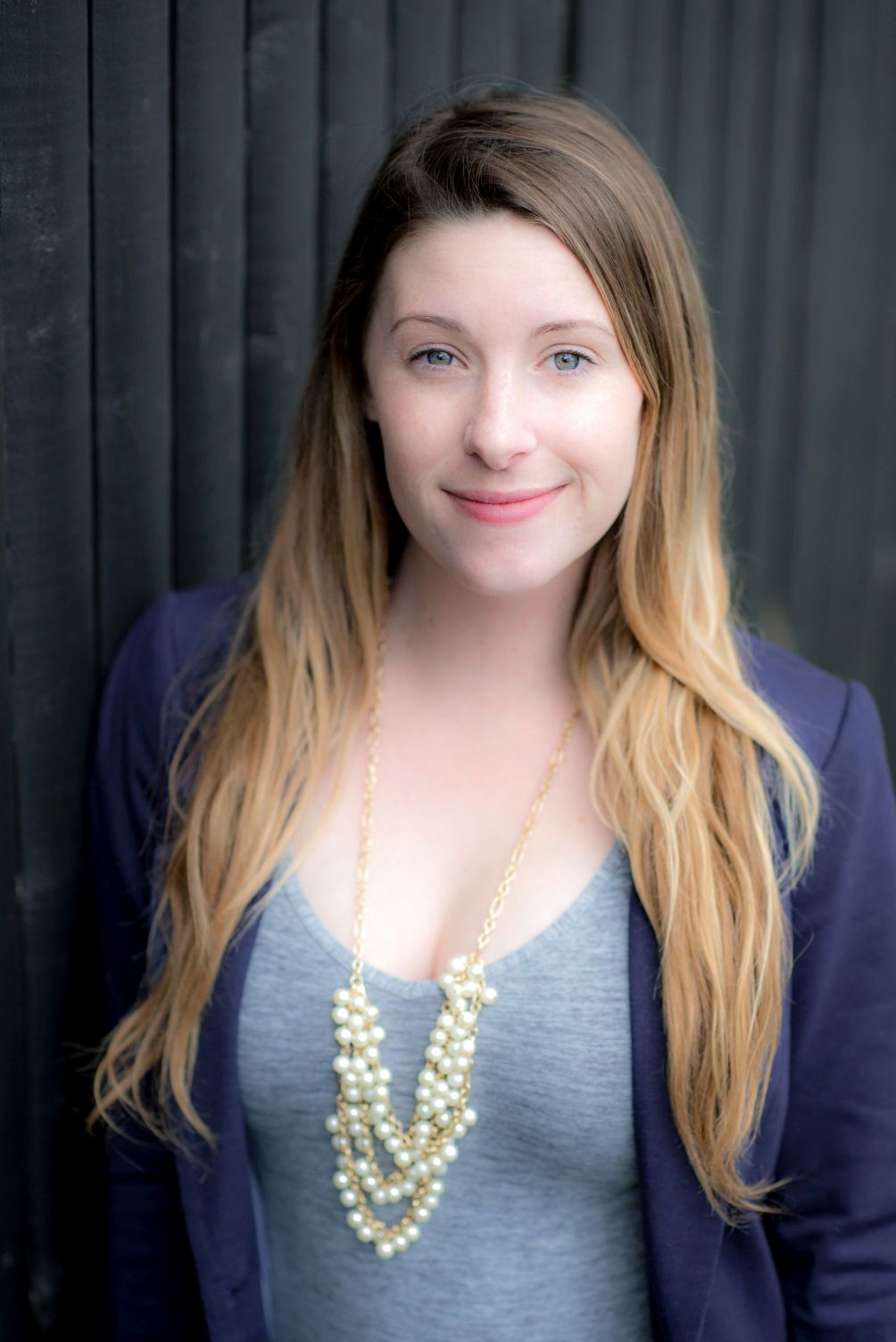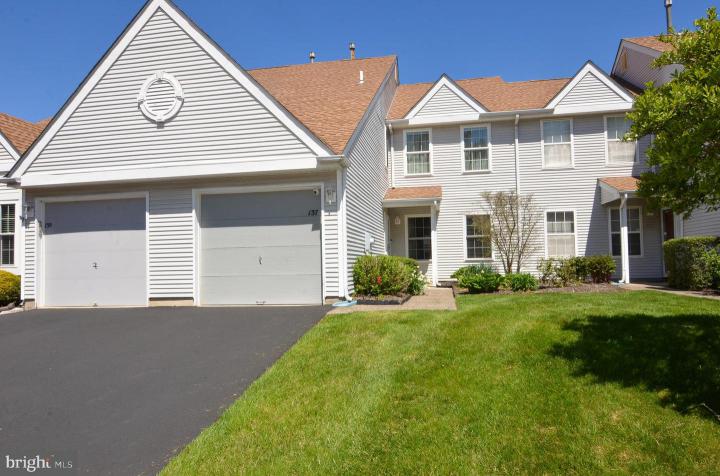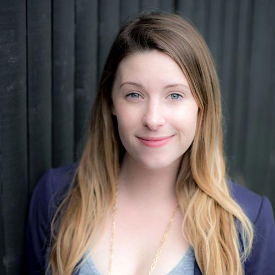For Sale
?
View other homes in Florence Township, Ordered by Price
X
Asking Price - $325,000
Days on Market - 19
137 Birch Hollow Drive
Birch Hollow
Bordentown, NJ 08505
Featured Agent
Real Estate Agent
Asking Price
$325,000
Days on Market
19
Bedrooms
2
Full Baths
2
Partial Baths
1
Interior SqFt
1,598
Age
32
Heating
Natural Gas
Fireplaces
1
Cooling
Central A/C
Water
Public
Sewer
Public
Garages
1
Taxes (2023)
5,487
Asociation
270 Monthly
Cap Fee
1,080
Additional Details Below

Real Estate Agent
Views: 5
Featured Agent
EveryHome Realtor
Description
Discover the perfect blend of elegance and comfort in this stunning Birch Hollow townhome. Nestled deep in the community away road noise and across from open space. Featuring the spacious Bradford model with 1598 +/- square feet, this home boasts luxurious amenities and modern conveniences to enhance your lifestyle. With its ceramic tile entry foyer, large living room, and formal dining room with a custom gas-burning fireplace with wood surrounds, every corner of this home exudes warmth and charm. The neutral paint colors throughout provide a versatile backdrop for your personal style. The eat-in kitchen is a delight, equipped with newer stainless steel appliances and ample granite counter space. A remodeled first-floor powder room and laundry area add to the home's convenience. Retreat to the expanded owner suite, complete with two lighted walk-in closets and a new full bath. Enjoy the privacy of your fenced yard with a cement patio, perfect for outdoor entertaining or relaxation. Additional features include newer windows, newer efficient gas heater with central AC, and a one-car garage with a slop sink and shelving. Plus, take advantage of the community's pool, tennis courts, and clubhouse. Located just minutes from train stations, shopping, and major highways, this home offers both convenience and luxury. FHA approved financing is available, making it easier than ever to make Birch Hollow your new home. Don't miss out—schedule a viewing today! Seller asked for all offers by 5PM, Sunday, April 21
Room sizes
Living Room
20 x 12 Main Level
Dining Room
15 x 11 Main Level
Kitchen
12 x 9 Main Level
Family Room
14 x 11 Main Level
Half Bath
x Main Level
Bedroom 1
18 x 12 Upper Level
Bedroom 2
17 x 12 Upper Level
Bathroom 1
13 x 6 Upper Level
Laundry
6 x 6 Main Level
Bathroom 2
x Upper Level
Location
Driving Directions
Route 295 To Exit 52B to Florence Columbus Rd to Birch Hollow Development on the left.
Listing Details
Summary
Architectural Type
•Colonial
Garage(s)
•Garage - Front Entry, Garage Door Opener
Interior Features
Flooring
•Wood, Vinyl, Carpet, Ceramic Tile
Fireplace(s)
•Gas/Propane, Mantel(s)
Interior Features
•Ceiling Fan(s), Carpet, Chair Railings, Crown Moldings, Family Room Off Kitchen, Kitchen - Eat-In, Laundry: Main Floor, Dryer In Unit, Washer In Unit
Appliances
•Built-In Microwave, Dishwasher, Dryer, Washer, Refrigerator, Oven/Range - Gas
Rooms List
•Living Room, Dining Room, Bedroom 2, Kitchen, Family Room, Bedroom 1, Laundry, Bathroom 1, Bathroom 2, Half Bath
Exterior Features
Exterior Features
•Exterior Lighting, Sidewalks, Tennis Court(s), Vinyl Siding, Aluminum Siding
HOA/Condo Information
HOA Fee Includes
•Common Area Maintenance, Ext Bldg Maint, Lawn Maintenance, Pool(s)
Community Features
•Club House, Pool - Outdoor, Tennis Courts
Utilities
Cooling
•Central A/C, Electric
Heating
•Forced Air, Natural Gas
Property History
Apr 24, 2024
Active Under Contract
4/24/24
Active Under Contract
Apr 24, 2024
Active Under Contract
4/24/24
Active Under Contract
Apr 24, 2024
Active Under Contract
4/24/24
Active Under Contract
Apr 24, 2024
Active Under Contract
4/24/24
Active Under Contract
Apr 24, 2024
Active Under Contract
4/24/24
Active Under Contract
Apr 24, 2024
Active Under Contract
4/24/24
Active Under Contract
Apr 24, 2024
Active Under Contract
4/24/24
Active Under Contract
Apr 24, 2024
Active Under Contract
4/24/24
Active Under Contract
Miscellaneous
Lattitude : 40.102016
Longitude : -74.782288
MLS# : NJBL2063582
Views : 5
Listing Courtesy: Joseph Lombardo of RE/MAX Tri County

0%

<1%

<2%

<2.5%

<3%

>=3%

0%

<1%

<2%

<2.5%

<3%

>=3%
Notes
Page: © 2024 EveryHome, Realtors, All Rights Reserved.
The data relating to real estate for sale on this website appears in part through the BRIGHT Internet Data Exchange program, a voluntary cooperative exchange of property listing data between licensed real estate brokerage firms, and is provided by BRIGHT through a licensing agreement. Listing information is from various brokers who participate in the Bright MLS IDX program and not all listings may be visible on the site. The property information being provided on or through the website is for the personal, non-commercial use of consumers and such information may not be used for any purpose other than to identify prospective properties consumers may be interested in purchasing. Some properties which appear for sale on the website may no longer be available because they are for instance, under contract, sold or are no longer being offered for sale. Property information displayed is deemed reliable but is not guaranteed. Copyright 2024 Bright MLS, Inc.
Presentation: © 2024 EveryHome, Realtors, All Rights Reserved. EveryHome is licensed by the New Jersey Real Estate Commission - License 0901599
Real estate listings held by brokerage firms other than EveryHome are marked with the IDX icon and detailed information about each listing includes the name of the listing broker.
The information provided by this website is for the personal, non-commercial use of consumers and may not be used for any purpose other than to identify prospective properties consumers may be interested in purchasing.
Some properties which appear for sale on this website may no longer be available because they are under contract, have sold or are no longer being offered for sale.
Some real estate firms do not participate in IDX and their listings do not appear on this website. Some properties listed with participating firms do not appear on this website at the request of the seller. For information on those properties withheld from the internet, please call 215-699-5555








 0%
0%  <1%
<1%  <2%
<2%  <3%
<3%  >=3%
>=3%