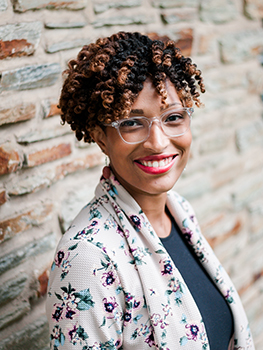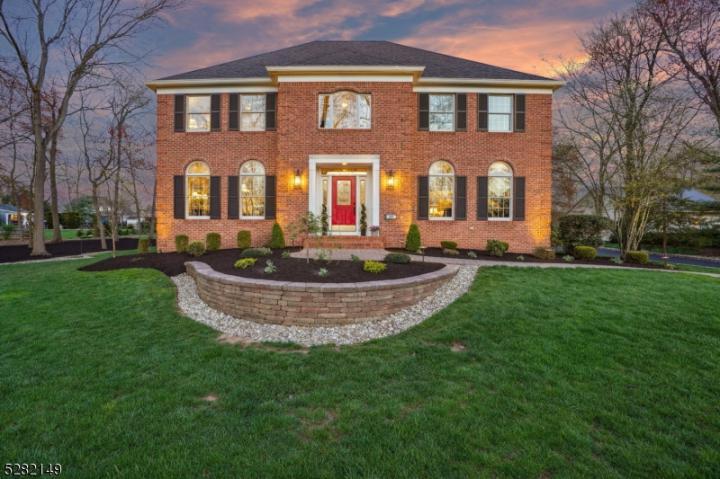No Longer Available
Asking Price - $1,250,000
Days on Market - 14
No Longer Available
137 Belle Glades Lane
Grayson Estates
Montgomery , NJ 08502
Featured Agent
EveryHome Agent
Asking Price
$1,250,000
Days on Market
14
No Longer Available
Bedrooms
5
Full Baths
3
Partial Baths
1
Acres
1.04
Age
29
Heating
Natural Gas
Fireplaces
1
Cooling
Central Air
Water
Public
Sewer
Public
Garages
3
Basement
Full
Taxes (2023)
$20,093
Parking
1 Car
Additional Details Below

EveryHome Agent
Views: 7
Featured Agent
EveryHome Realtor
Description
A PERFECT HOME. Here sits a house beautifully placed on its one acre, park-like lot that calls attention to all passers-by.This sparkling CENTER HALL COLONIAL is FULLY UPDATED and UPGRADED with the finest modern features, finishes and mechanicals.Almost EVERYTHING has been recently changed, from its roof to its lower-level playground. With over 3,700 sq ft and an additional finished 900 sq ft basement, this HOME can easily host large gatherings in its GOURMET DREAM KITCHEN filled with custom features; extended height-cabinetry, gorgeous glass backsplash w/mosaic inlay, custom granite countertops, under-counter drawer microwave, professional cooktop and range hood, double wall ovens, a beverage bar and a coffee bar to name a few.Gather 'round the center island that seats 4 or the breakfast area with bay window seating for 6.Gleaming hardwood floors line the 1st floor dressed with crown and picture frame molding, designer light fixtures, abundant recessed lighting, remote-controlled gas fireplace, MUD ROOM/LAUNDRY ROOM and Anderson windows. ALL BATHROOMS NEW.Retreat to the owner's suite, spacious w/sitting room, double tray ceiling, HIS/HERS WALK-IN CLOSETS and SPA-LIKE BATH lit with sky light.4 additional bedrooms including a GUEST WING with full bath.Dine al fresco on the Trex deck or relax on the paver patio under the canopy of majestic oak trees.Top ranking Montgomery Twp. School district.Close to downtown Princeton, dining, shopping and rails to NYC & Philly. MAGNIFICENT!
Room sizes
Living Room
17 x 13 1st Floor
Dining Room
15 x 18 1st Floor
Kitchen
17 x 12 1st Floor
Family Room
17 x 23 1st Floor
Other Room 1
17 x 13 2nd Floor
BedRoom 1
15 x 20 2nd Floor
BedRoom 2
13 x 12 2nd Floor
BedRoom 3
11 x 23 2nd Floor
BedRoom 4
13 x 12 2nd Floor
Other Room 2
13 x 9 2nd Floor
Other Room 3
9 x 16 1st Floor
Location
Driving Directions
Route 206 to Belle Mead-Griggstown Rd., left to Willow Rd., right to Red Oak Way, left to Belle Glades Ln., #137 on right.
Listing Details
Summary
Architectural Type
•Colonial
Garage(s)
•Attached,Door Opener,Inside Entrance,Oversize
Parking
•1 Car Width, Blacktop
Interior Features
Flooring
•Carpeting, Laminate, Tile, Wood
Basement
•Finished-Partially, French Drain, Full, GameRoom,Media,Rec Room,Storage,Utility
Fireplace(s)
•Family Room, Gas Fireplace
Inclusions
•Cable TV Available, Garbage Extra Charge
Interior Features
•Blinds,CODetect,High Ceilings,Security System,Skylight,Smoke Detector,Soaking Tub,Stall Shower,Stall Tub,Tub Shower,Walk in Closets
Appliances
•Central Vacuum, Cooktop - Gas, Dishwasher, Disposal, Dryer, Kitchen Exhaust Fan, Microwave Oven, Refrigerator, Sump Pump, Wall Oven(s) - Gas, Washer, Wine Refrigerator
Rooms List
•Master Bedroom: Full Bath, Sitting Room, Walk-In Closet
• Kitchen: Breakfast Bar, Center Island, Pantry, Separate Dining Area
• 1st Floor Rooms: Breakfast Room, Dining Room, Family Room, Foyer, Garage Entrance, Kitchen, Laundry, Living Room, Outside Entrance, Pantry, Powder Room
• 2nd Floor Rooms: 4+Bedrooms, Attic, Main Bath, Additional Bath, Sitting Room
• Baths: Soaking Tub, Stall Shower
Exterior Features
Roofing
•Composition Shingle
Lot Features
•Level Lot, Open Lot, Wooded Lot
Exterior Features
•Deck, Open Porch(es), Patio, Brick, Vinyl Siding
Utilities
Cooling
•2 Units, Ceiling Fan, Central Air
Heating
•2 Units, Forced Hot Air, Gas-Natural
Additional Utilities
•All Underground, Electric, Gas-Natural
Miscellaneous
Lattitude : 40.45395
Longitude : -74.63464
Listed By: Jacqueline Haren (jacqueline.haren@coldwellbankerm of COLDWELL BANKER REALTY

0%

<1%

<2%

<2.5%

<3%

>=3%

0%

<1%

<2%

<2.5%

<3%

>=3%
Notes
Page: © 2024 EveryHome, Realtors, All Rights Reserved.
The data relating to real estate for sale on this website comes in part from the IDX Program of Garden State Multiple Listing Service, L.L.C. Real estate listings held by other brokerage firms are marked as IDX Listing. Information deemed reliable but not guaranteed. Copyright © 2024 Garden State Multiple Listing Service, L.L.C. All rights reserved. Notice: The dissemination of listings on this website does not constitute the consent required by N.J.A.C. 11:5.6.1 (n) for the advertisement of listings exclusively for sale by another broker. Any such consent must be obtained in writing from the listing broker.
Presentation: © 2024 EveryHome, Realtors, All Rights Reserved. EveryHome is licensed by the New Jersey Real Estate Commission - License 0901599
Real estate listings held by brokerage firms other than EveryHome are marked with the IDX icon and detailed information about each listing includes the name of the listing broker.
The information provided by this website is for the personal, non-commercial use of consumers and may not be used for any purpose other than to identify prospective properties consumers may be interested in purchasing.
Some properties which appear for sale on this website may no longer be available because they are under contract, have sold or are no longer being offered for sale.
Some real estate firms do not participate in IDX and their listings do not appear on this website. Some properties listed with participating firms do not appear on this website at the request of the seller. For information on those properties withheld from the internet, please call 215-699-5555








 <1%
<1%  <2%
<2%  <2.5%
<2.5%  <3%
<3%  >=3%
>=3%