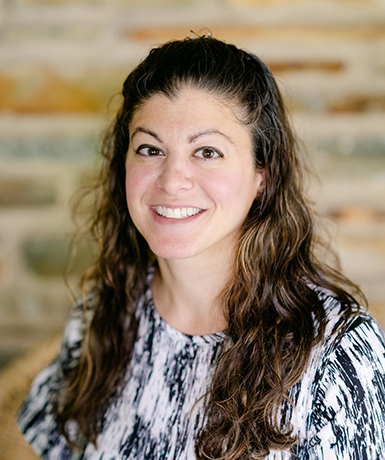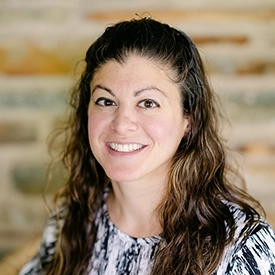No Longer Available
Asking Price - $1,795,000
Days on Market - 305
No Longer Available
1351 Bobarn Drive
Oak Hill
Narberth, PA 19072
Featured Agent
EveryHome Agent
Asking Price
$1,795,000
Days on Market
305
No Longer Available
Bedrooms
5
Full Baths
4
Partial Baths
1
Acres
0.95
Interior SqFt
6,647
Age
45
Heating
Oil
Fireplaces
1
Cooling
Central A/C
Water
Public
Sewer
Public
Garages
2
Taxes (2023)
23,487
Additional Details Below

EveryHome Agent
Views: 532
Featured Agent
EveryHome Realtor
Description
Located at the end of a cul-de-sac, an extraordinary custom contemporary is offered. Architecturally designed to meld into a .95 acre sloping lot, nature abounds to create a private environment. As you enter the Italian wood double doors, find imported marble tile leading into a recently updated kitchen. Kitchen features include, quartz countertops, back-splash, ceramic tile & European high end Forte SS appliances. Adjacent to the open concept kitchen, a bright and sunny breakfast area & 4 season room is located. Moving towards the two story marbled great room, tremendous natural light emanates through a wall of windows creating the perfect relaxation space. A wood burning fireplace provides warmth and aesthetics to the expansive room w/ 30 ft ceilings. Ascending a spiral staircase from the Great Room, a versatile private office or recreational space is found. The second floor primary suite features a luxurious tiled Marble Bath, dual walk in closets, and private balcony. 4 Additional spacious Bedrooms 1 hall bathroom and large Laundry Room complete the second floor.The lower level offers a second recreation area, Bonus room & Full Bath & recently constructed 1,800 sqft, composite multi level deck/pavilion. Located in the award -winning Lower Merion School District. Only minutes to 76.
Room sizes
Dining Room
x Main Level
Kitchen
x Main Level
Laundry
x Upper Level
Den
x Main Level
Bonus Room
x Lower Level
Master Bed
x Upper Level
Bedroom 2
x Upper Level
Bedroom 3
x Upper Level
Bedroom 4
x Upper Level
Bedroom 5
x Upper Level
Location
Listing Details
Summary
Architectural Type
•Contemporary
Garage(s)
•Covered Parking, Garage - Side Entry
Interior Features
Flooring
•Carpet, Solid Hardwood
Basement
•Fully Finished, Block
Interior Features
•Spiral Staircase, Upgraded Countertops, Walk-in Closet(s), Wood Floors, Window Treatments, Laundry: Upper Floor
Rooms List
•Dining Room, Primary Bedroom, Bedroom 2, Bedroom 3, Bedroom 4, Kitchen, Den, Bedroom 1, Laundry, Bonus Room
Exterior Features
Lot Features
•Cul-de-sac, Partly Wooded
Utilities
Cooling
•Central A/C, Electric
Additional Utilities
•Cable TV, Natural Gas Available, Broadband
Miscellaneous
Lattitude : 40.036940
Longitude : -75.254980
MLS# : PAMC2077526
Views : 532
Listing Courtesy: Michael Kelczewski of Kurfiss Sotheby's International Realty

0%

<1%

<2%

<2.5%

<3%

>=3%

0%

<1%

<2%

<2.5%

<3%

>=3%
Notes
Page: © 2024 EveryHome, Realtors, All Rights Reserved.
The data relating to real estate for sale on this website appears in part through the BRIGHT Internet Data Exchange program, a voluntary cooperative exchange of property listing data between licensed real estate brokerage firms, and is provided by BRIGHT through a licensing agreement. Listing information is from various brokers who participate in the Bright MLS IDX program and not all listings may be visible on the site. The property information being provided on or through the website is for the personal, non-commercial use of consumers and such information may not be used for any purpose other than to identify prospective properties consumers may be interested in purchasing. Some properties which appear for sale on the website may no longer be available because they are for instance, under contract, sold or are no longer being offered for sale. Property information displayed is deemed reliable but is not guaranteed. Copyright 2024 Bright MLS, Inc.
Presentation: © 2024 EveryHome, Realtors, All Rights Reserved. EveryHome is licensed by the Pennsylvania Real Estate Commission - License RB066839
Real estate listings held by brokerage firms other than EveryHome are marked with the IDX icon and detailed information about each listing includes the name of the listing broker.
The information provided by this website is for the personal, non-commercial use of consumers and may not be used for any purpose other than to identify prospective properties consumers may be interested in purchasing.
Some properties which appear for sale on this website may no longer be available because they are under contract, have sold or are no longer being offered for sale.
Some real estate firms do not participate in IDX and their listings do not appear on this website. Some properties listed with participating firms do not appear on this website at the request of the seller. For information on those properties withheld from the internet, please call 215-699-5555








 0%
0%  <1%
<1%  <2%
<2%  <2.5%
<2.5%  >=3%
>=3%