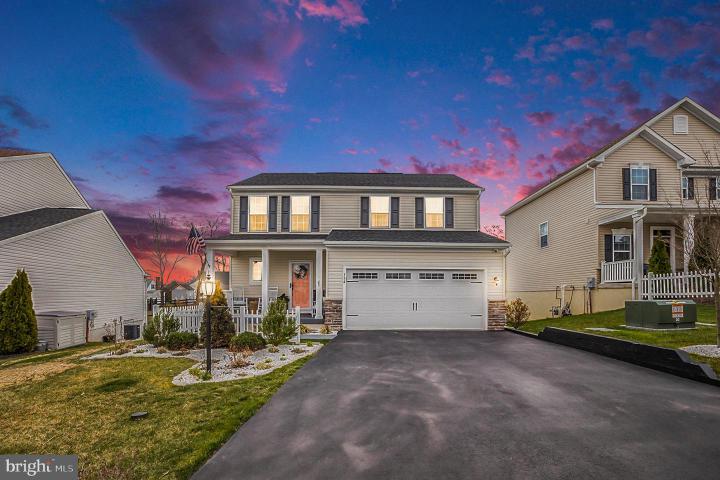No Longer Available
Asking Price - $549,900
Days on Market - 33
No Longer Available
134 Pixie Moss Road
Hanover Pointe
Pottstown, PA 19464
Featured Agent
EveryHome Realtor
Asking Price
$549,900
Days on Market
33
No Longer Available
Bedrooms
3
Full Baths
2
Partial Baths
1
Acres
0.17
Interior SqFt
2,150
Age
5
Heating
Natural Gas
Cooling
Central A/C
Water
Public
Sewer
Public
Garages
2
Taxes (2022)
5,891
Association
100 Monthly
Cap Fee
500
Additional Details Below

EveryHome Agent
Views: 188
Featured Agent
EveryHome Realtor
Description
Welcome Home This beautiful Colonial is located in the desired neighborhood of Hanover Pointe. You'll walk past the classic white picket fence as you enter the covered front porch. As you open the door you are met with a beautiful entry way. To your right is the half bath and the entrance into the garage. To your left you’ll see the stairs that lead to the second floor. As you move forward, you walk into the stunning bright, open space family/dining/kitchen area that’s perfect for hosting family and friends. This particular style of home has an extended morning room that is surrounded by windows with French doors that lead to the custom upper deck. Perfect for outdoor entertaining. When you head upstairs you will find 2 bedrooms, a full bath and a laundry room before you walk into the primary bedroom at the end of the hall. The large primary bedroom has a private bathroom and large walk-in closet. The laundry room is conveniently located right next to the primary bedroom for ease. The secondary bedrooms have unique features to add to the style of the home. The lower level provides a finished basement, perfect to be used as a playroom, office or additional family space with doors that open to the covered patio and large backyard. There is a separate large storage room as well. The back yard is enclosed with an aluminum black fence with a gate toward the front of the home. There are custom outdoor lights surrounding the home as well as a security system and cameras. The security system has the ability to be monitored for a monthly fee. As you can see by the photos, this home has been meticulously cared for. Don’t miss your chance to move into this beautiful home and welcoming neighborhood.
Location
Driving Directions
From Rt. 663 and Swamp Pike: Take Rt. 633/North Charlotte St South Take a right onto Lomara Drive. Next right onto Pixie Moss Rd. 134 Pixie Moss is the 7th house on the right.
Listing Details
Summary
Architectural Type
•Colonial
Garage(s)
•Garage - Front Entry, Garage Door Opener, Inside Access
Parking
•Paved Driveway, Attached Garage, Driveway
Interior Features
Basement
•Poured Concrete, Full, Partially Finished, Walkout Level, Heated, Permanent
Interior Features
•Combination Kitchen/Living, Floor Plan - Open, Pantry, Kitchen - Eat-In, Recessed Lighting, Primary Bath(s), Walk-in Closet(s), Laundry: Upper Floor
Appliances
•Built-In Microwave, Oven/Range - Gas, Refrigerator, Stainless Steel Appliances, Water Heater, Dishwasher, Disposal
Rooms List
•Living Room, Dining Room, Bedroom 2, Bedroom 3, Kitchen, Basement, Foyer, Bedroom 1, Sun/Florida Room, Laundry, Recreation Room, Storage Room, Half Bath
Exterior Features
Exterior Features
•Exterior Lighting, Deck(s), Patio(s), Porch(es), Vinyl Siding
HOA/Condo Information
HOA Fee Includes
•Common Area Maintenance, Trash
Community Features
•Tot Lots/Playground
Utilities
Cooling
•Central A/C, Natural Gas
Heating
•Forced Air, Natural Gas
Property History
Apr 5, 2024
Active Under Contract
4/5/24
Active Under Contract
Apr 5, 2024
Active Under Contract
4/5/24
Active Under Contract
Apr 5, 2024
Active Under Contract
4/5/24
Active Under Contract
Apr 5, 2024
Active Under Contract
4/5/24
Active Under Contract
Apr 5, 2024
Active Under Contract
4/5/24
Active Under Contract
Apr 5, 2024
Active Under Contract
4/5/24
Active Under Contract
Apr 5, 2024
Active Under Contract
4/5/24
Active Under Contract
Apr 5, 2024
Active Under Contract
4/5/24
Active Under Contract
Miscellaneous
Lattitude : 40.284464
Longitude : -75.602369
MLS# : PAMC2098702
Views : 188
Listing Courtesy: Michele Hallman of Realty One Group Exclusive

0%

<1%

<2%

<2.5%

<3%

>=3%

0%

<1%

<2%

<2.5%

<3%

>=3%
Notes
Page: © 2024 EveryHome, Realtors, All Rights Reserved.
The data relating to real estate for sale on this website appears in part through the BRIGHT Internet Data Exchange program, a voluntary cooperative exchange of property listing data between licensed real estate brokerage firms, and is provided by BRIGHT through a licensing agreement. Listing information is from various brokers who participate in the Bright MLS IDX program and not all listings may be visible on the site. The property information being provided on or through the website is for the personal, non-commercial use of consumers and such information may not be used for any purpose other than to identify prospective properties consumers may be interested in purchasing. Some properties which appear for sale on the website may no longer be available because they are for instance, under contract, sold or are no longer being offered for sale. Property information displayed is deemed reliable but is not guaranteed. Copyright 2024 Bright MLS, Inc.
Presentation: © 2024 EveryHome, Realtors, All Rights Reserved. EveryHome is licensed by the Pennsylvania Real Estate Commission - License RB066839
Real estate listings held by brokerage firms other than EveryHome are marked with the IDX icon and detailed information about each listing includes the name of the listing broker.
The information provided by this website is for the personal, non-commercial use of consumers and may not be used for any purpose other than to identify prospective properties consumers may be interested in purchasing.
Some properties which appear for sale on this website may no longer be available because they are under contract, have sold or are no longer being offered for sale.
Some real estate firms do not participate in IDX and their listings do not appear on this website. Some properties listed with participating firms do not appear on this website at the request of the seller. For information on those properties withheld from the internet, please call 215-699-5555








 0%
0%  <1%
<1%  <2%
<2%  <2.5%
<2.5%  >=3%
>=3%