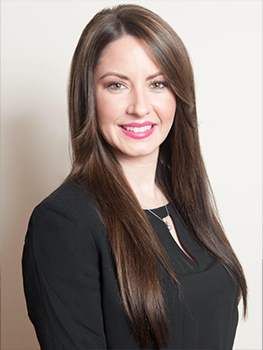No Longer Available
Asking Price - $470,000
No Longer Available
134 Hawk Creek Lane
Providence Crossing
Clayton, DE 19938
Featured Agent
EveryHome Agent
Asking Price
$470,000
No Longer Available
Bedrooms
5
Full Baths
2
Partial Baths
1
Acres
0.24
Interior Sq Ft
2,450
Age
17
Heating
Natural Gas
Fireplaces
1
Cooling
Central A/C
Water
Public
Sewer
Public
Garages
2
Taxes (2023)
1,793
Association
200 Per Year
Additional Details Below

EveryHome Agent
Views: 148
Featured Agent
EveryHome Realtor
Description
Welcome to your next home! This stunning 5 bedroom, 2.5 bathroom house is situated on a private street within the community of Providence Crossing on premium lot facing a courtyard. This exceptional property is nestled within a friendly community that offers walking trails, a playground, and a recreation area for residents to enjoy As you step inside this meticulously maintained home, you'll be greeted by a grand foyer adorned with new luxury vinyl plank flooring that seamlessly flows through the spacious kitchen, large breakfast room, and the extended family room. The warm and inviting family room features a cozy natural gas fireplace, perfect for those chilly evenings. The gourmet kitchen boasts granite countertops, a stylish tile backsplash, upgraded stainless steel appliances - including a Bosch dishwasher. The kitchen includes a pantry, a center island and a breakfast bar overlooking the bright and airy breakfast room with floor-to-ceiling windows and French doors leading to the composite deck. The serene fenced-in backyard provides an oasis for relaxation and entertainment. Make your way through the upgraded glass door, creating privacy into the generously sized formal dining room, complete with hardwood flooring that continues into the sophisticated formal living room. Upstairs, you will find 5 generously sized bedrooms, each with ample closet space. The luxurious master suite includes crown molding, a walk-in closet, and a spa-like bathroom with a dual vanity, a large soaking tub with tile surround, and a tiled stall shower. The large dry basement offers endless possibilities for creating additional recreational space and is already roughed in for a full bathroom. Move-in ready and conveniently located for an easy commute in any direction, this spectacular home is waiting for you to make it your own!


Room sizes
Living Room
12 x 12 Main Level
Dining Room
12 x 12 Main Level
Kitchen
18 x 12 Main Level
Family Room
18 x 14 Main Level
Breakfast Room
17 x 9 Main Level
Primary Bath
8 x 15 Upper Level
Master Bed
22 x 12 Upper Level
Bedroom 2
12 x 20 Upper Level
Bedroom 3
11 x 11 Upper Level
Bedroom 4
10 x 11 Upper Level
Bedroom 5
x Upper Level
Full Bath
5 x 9 Upper Level
Location
Listing Details
Summary
Architectural Type
•Contemporary
Parking
•Asphalt Driveway, Attached Garage, Driveway
Interior Features
Flooring
•Carpet, Hardwood, Laminate Plank
Basement
•Full, Poured Concrete, Rough Bath Plumb, Concrete Perimeter
Interior Features
•Breakfast Area, Ceiling Fan(s), Crown Moldings, Family Room Off Kitchen, Floor Plan - Open, Formal/Separate Dining Room, Kitchen - Island, Pantry, Primary Bath(s), Soaking Tub, Stall Shower, Tub Shower, Upgraded Countertops, Walk-in Closet(s), Window Treatments, Wood Floors, Laundry: Basement
Appliances
•Built-In Microwave, Dishwasher, Oven - Self Cleaning, Stainless Steel Appliances
Rooms List
•Living Room, Dining Room, Primary Bedroom, Bedroom 2, Bedroom 3, Bedroom 4, Bedroom 5, Kitchen, Family Room, Breakfast Room, Primary Bathroom, Full Bath, Half Bath
Exterior Features
Exterior Features
•Vinyl Siding
Utilities
Cooling
•Central A/C, Electric
Heating
•Forced Air, Natural Gas
Miscellaneous
Lattitude : 39.277653
Longitude : -75.633377
MLS# : DEKT2021834
Views : 148
Listing Courtesy: Bobbi Slagle of NextHome Preferred

0%

<1%

<2%

<2.5%

<3%

>=3%

0%

<1%

<2%

<2.5%

<3%

>=3%


Notes
Page: © 2025 EveryHome, Realtors, All Rights Reserved.
The data relating to real estate for sale on this website appears in part through the BRIGHT Internet Data Exchange program, a voluntary cooperative exchange of property listing data between licensed real estate brokerage firms, and is provided by BRIGHT through a licensing agreement. Listing information is from various brokers who participate in the Bright MLS IDX program and not all listings may be visible on the site. The property information being provided on or through the website is for the personal, non-commercial use of consumers and such information may not be used for any purpose other than to identify prospective properties consumers may be interested in purchasing. Some properties which appear for sale on the website may no longer be available because they are for instance, under contract, sold or are no longer being offered for sale. Property information displayed is deemed reliable but is not guaranteed. Copyright 2025 Bright MLS, Inc.
Presentation: © 2025 EveryHome, Realtors, All Rights Reserved. EveryHome is licensed by the Delaware Real Estate Commission - License RB-0020479
Real estate listings held by brokerage firms other than EveryHome are marked with the IDX icon and detailed information about each listing includes the name of the listing broker.
The information provided by this website is for the personal, non-commercial use of consumers and may not be used for any purpose other than to identify prospective properties consumers may be interested in purchasing.
Some properties which appear for sale on this website may no longer be available because they are under contract, have sold or are no longer being offered for sale.
Some real estate firms do not participate in IDX and their listings do not appear on this website. Some properties listed with participating firms do not appear on this website at the request of the seller. For information on those properties withheld from the internet, please call 215-699-5555













 0%
0%  <1%
<1%  <2%
<2%  <2.5%
<2.5%  <3%
<3%  >=3%
>=3%



