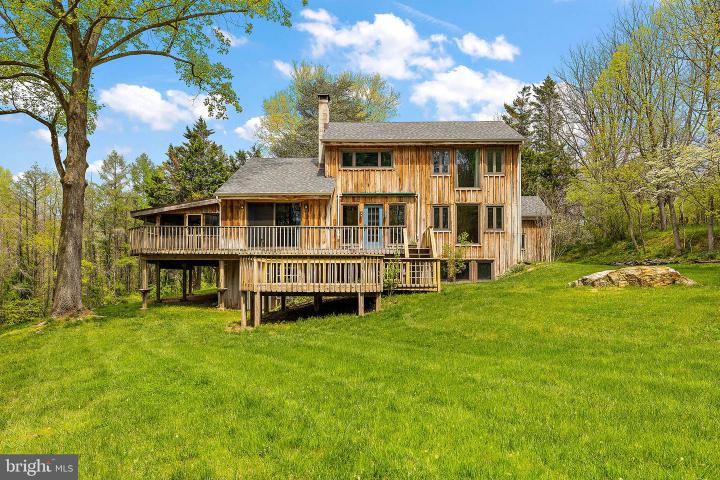No Longer Available
Asking Price - $630,000
Days on Market - 11
No Longer Available
134 Crestwood Road
Hillside Farms
Landenberg, PA 19350
Featured Agent
EveryHome Realtor
Asking Price
$630,000
Days on Market
11
No Longer Available
Bedrooms
4
Full Baths
3
Acres
5.90
Interior SqFt
2,549
Age
38
Heating
Electric
Cooling
Central A/C
Sewer
Private
Garages
3
Taxes (2024)
7,920
Additional Details Below

EveryHome Realtor
Views: 69
Featured Agent
EveryHome Realtor
Description
This charming post and beam home rests on 5.9 acres that overlook the beautiful and captivating rolling hills of Southern Chester County. Pause in the driveway for a few minutes and you'll hear the birds singing, the flower gardens springing to life, and a barn ready for your livestock or garden projects. Consisting of both open and woods, this park like setting consists of a walking path, stream, and easy access to the White Clay Creek Preserve. Open floor plan with wide plank floors and amazing timber beams with pegs, combine with skylights and large new windows that flood the home with light. Mudroom greets all and is perfect for boots, coats, and pet supplies. Kitchen with Corian counters and a large pantry area, opens to both the dining room and living room for ease of entertaining. Gather around the wood stove in the living room on a cool night and decompress after a long day. First floor bedroom, with adjoining bath, has access to a laundry chute in the hall. Second floor primary bedroom features wood floors, ceiling fan, and a large closet. Adjoining bath has been updated with stall shower featuring its own fan timer and a skylight that is remote controlled. Custom wood vanity adds to the charm of the space. Library loft area and a third bedroom complete this floor. Lower level is walkout with a large family room, bath, office, laundry, and a fourth bedroom. Additional features include many new windows in 2023, 3 car garage, a hybrid electric hot water heater, and a screen porch for all those evening meals and morning cups of coffee. Fall in love with the beauty and charm that captivated the current owners when they first pulled down the driveway.
Room sizes
Living Room
19 x 14 Main Level
Dining Room
15 x 14 Main Level
Kitchen
27 x 10 Main Level
Family Room
28 x 14 Lower Level
Loft
12 x 10 Upper Level
Mud Room
12 x 7 Main Level
Master Bed
15 x 13 Upper Level
Bedroom 2
15 x 11 Lower Level
Bedroom 3
14 x 11 Main Level
Bedroom 4
12 x 10 Upper Level
Office
10 x 10 Lower Level
Location
Driving Directions
Route 841 S from West Grove. Left on Chesterville Road. Right on NorthBank Road to right on Crestwood Road to property on right.
Listing Details
Summary
Architectural Type
•Contemporary
Garage(s)
•Garage - Side Entry
Parking
•Paved Driveway, Attached Garage, Driveway
Interior Features
Basement
•Full, Outside Entrance, Partially Finished, Windows, Block
Interior Features
•Built-Ins, Carpet, Ceiling Fan(s), Entry Level Bedroom, Kitchen - Galley, Laundry Chute, Primary Bath(s), Pantry, Skylight(s), Stall Shower, Tub Shower, Wood Floors, Laundry: Basement
Appliances
•Dishwasher, Microwave, Oven/Range - Gas, Water Heater
Rooms List
•Living Room, Dining Room, Primary Bedroom, Bedroom 2, Bedroom 3, Bedroom 4, Kitchen, Family Room, Loft, Mud Room, Office
Exterior Features
Lot Features
•Cleared, Partly Wooded, Stream/Creek
Exterior Features
•Wood Siding
Utilities
Cooling
•Central A/C, Electric
Heating
•Heat Pump - Electric BackUp, Electric
Miscellaneous
Lattitude : 39.770679
Longitude : -75.788391
MLS# : PACT2063570
Views : 69
Listing Courtesy: Erika Chase of Beiler-Campbell Realtors-Avondale

0%

<1%

<2%

<2.5%

<3%

>=3%

0%

<1%

<2%

<2.5%

<3%

>=3%
Notes
Page: © 2024 EveryHome, Realtors, All Rights Reserved.
The data relating to real estate for sale on this website appears in part through the BRIGHT Internet Data Exchange program, a voluntary cooperative exchange of property listing data between licensed real estate brokerage firms, and is provided by BRIGHT through a licensing agreement. Listing information is from various brokers who participate in the Bright MLS IDX program and not all listings may be visible on the site. The property information being provided on or through the website is for the personal, non-commercial use of consumers and such information may not be used for any purpose other than to identify prospective properties consumers may be interested in purchasing. Some properties which appear for sale on the website may no longer be available because they are for instance, under contract, sold or are no longer being offered for sale. Property information displayed is deemed reliable but is not guaranteed. Copyright 2024 Bright MLS, Inc.
Presentation: © 2024 EveryHome, Realtors, All Rights Reserved. EveryHome is licensed by the Pennsylvania Real Estate Commission - License RB066839
Real estate listings held by brokerage firms other than EveryHome are marked with the IDX icon and detailed information about each listing includes the name of the listing broker.
The information provided by this website is for the personal, non-commercial use of consumers and may not be used for any purpose other than to identify prospective properties consumers may be interested in purchasing.
Some properties which appear for sale on this website may no longer be available because they are under contract, have sold or are no longer being offered for sale.
Some real estate firms do not participate in IDX and their listings do not appear on this website. Some properties listed with participating firms do not appear on this website at the request of the seller. For information on those properties withheld from the internet, please call 215-699-5555








 0%
0%  <1%
<1%  <2%
<2%  <2.5%
<2.5%  >=3%
>=3%