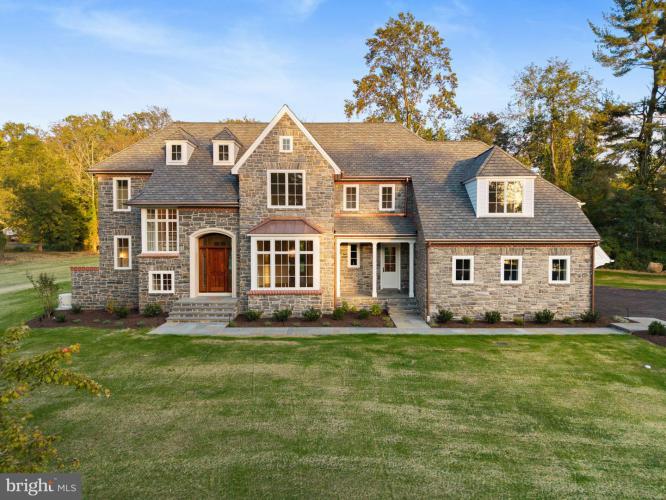For Sale
?
View other homes in East Bradford Township, Ordered by Price
X
Asking Price - $2,350,000
Days on Market - 7
1339 Carolannes Way B3
Sussex
West Chester, PA 19382
Featured Agent
EveryHome Realtor
Asking Price
$2,350,000
Days on Market
7
Bedrooms
5
Full Baths
4
Partial Baths
2
Acres
2.24
Interior SqFt
5,321
Heating
Propane
Fireplaces
1
Cooling
Central A/C
Sewer
Private
Garages
3
Association
2,000 Per Year
34,191
Additional Details Below

EveryHome Realtor
Views: 486
Featured Agent
EveryHome Realtor
Description
Sussex of West Chester, an exclusive gated community offering expansive acreage, breathtaking views, and the opportunity to build a truly custom home in one of the area’s most prestigious settings. Nestled among rolling hills, this elite neighborhood provides privacy and serenity while remaining just minutes from the vibrant West Chester Borough. Build a custom home or customize one a Hellings plan The Brandywine is a thoughtfully designed floor plan that seamlessly blends timeless elegance with modern luxury. This home features gracious living spaces, high-end finishes, and impeccable craftsmanship, ensuring that every detail meets your vision. If you desire something entirely unique, work with our architect to design a home tailored to your lifestyle, incorporating everything from grand, open-concept living areas to a chef’s kitchen, spa-like owner’s suite, and expansive outdoor spaces. Built by the highly regarded Hellings Builders, each home in Sussex of West Chester reflects superior quality and attention to detail. With generous homesites offering spectacular views and a setting that embodies both prestige and tranquility, this community is a rare opportunity to create your dream home in a truly exceptional location. Experience luxury living at its finest and begin your custom home journey today. Contact us to learn more about The Brandywine or to start designing a home that is uniquely yours. You can work closely with our architect and design your own plan!


Location
Listing Details
Summary
Architectural Type
•Traditional, Transitional
Garage(s)
•Garage - Side Entry
Interior Features
Flooring
•Ceramic Tile, Carpet, Hardwood
Basement
•Full, Concrete Perimeter
Fireplace(s)
•Gas/Propane
Interior Features
•Bathroom - Soaking Tub, Bathroom - Stall Shower, Bathroom - Walk-In Shower, Breakfast Area, Butlers Pantry, Carpet, Chair Railings, Crown Moldings, Dining Area, Double/Dual Staircase, Family Room Off Kitchen, Floor Plan - Open, Formal/Separate Dining Room, Kitchen - Eat-In, Kitchen - Gourmet, Kitchen - Island, Pantry, Primary Bath(s), Recessed Lighting, Walk-in Closet(s), Wood Floors, Laundry: Upper Floor
Exterior Features
Exterior Features
•HardiPlank Type, Stone
Utilities
Cooling
•Central A/C, Electric
Heating
•90% Forced Air, Propane - Leased
Miscellaneous
Lattitude : 39.935020
Longitude : -75.661110
MLS# : PACT2114120
Views : 486
Listing Courtesy: Erica Walker of Keller Williams Real Estate -Exton

0%

<1%

<2%

<2.5%

<3%

>=3%

0%

<1%

<2%

<2.5%

<3%

>=3%


Notes
Page: © 2025 EveryHome, Realtors, All Rights Reserved.
The data relating to real estate for sale on this website appears in part through the BRIGHT Internet Data Exchange program, a voluntary cooperative exchange of property listing data between licensed real estate brokerage firms, and is provided by BRIGHT through a licensing agreement. Listing information is from various brokers who participate in the Bright MLS IDX program and not all listings may be visible on the site. The property information being provided on or through the website is for the personal, non-commercial use of consumers and such information may not be used for any purpose other than to identify prospective properties consumers may be interested in purchasing. Some properties which appear for sale on the website may no longer be available because they are for instance, under contract, sold or are no longer being offered for sale. Property information displayed is deemed reliable but is not guaranteed. Copyright 2025 Bright MLS, Inc.
Presentation: © 2025 EveryHome, Realtors, All Rights Reserved. EveryHome is licensed by the Pennsylvania Real Estate Commission - License RB066839
Real estate listings held by brokerage firms other than EveryHome are marked with the IDX icon and detailed information about each listing includes the name of the listing broker.
The information provided by this website is for the personal, non-commercial use of consumers and may not be used for any purpose other than to identify prospective properties consumers may be interested in purchasing.
Some properties which appear for sale on this website may no longer be available because they are under contract, have sold or are no longer being offered for sale.
Some real estate firms do not participate in IDX and their listings do not appear on this website. Some properties listed with participating firms do not appear on this website at the request of the seller. For information on those properties withheld from the internet, please call 215-699-5555
(*) Neither the assessment nor the real estate tax amount was provided with this listing. EveryHome has provided this estimate.













 0%
0%  <1%
<1%  <2%
<2%  <2.5%
<2.5%  <3%
<3%  >=3%
>=3%

