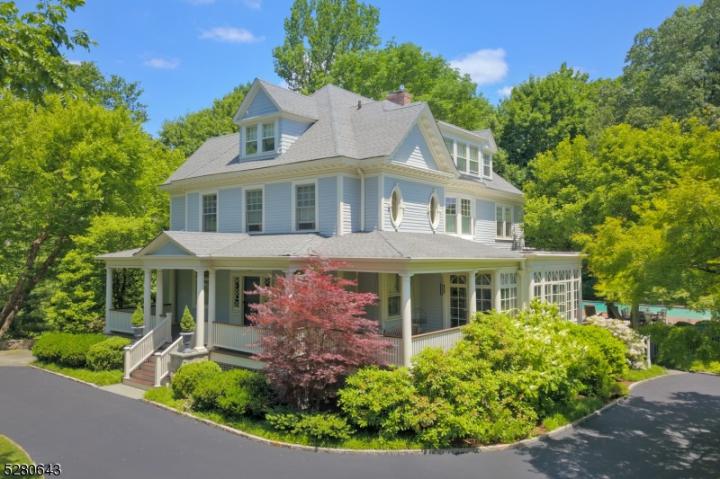For Sale
?
View other homes in Summit City, Ordered by Price
X
Asking Price - $4,250,000
Days on Market - 27
133 Hobart Road
Northside
Summit City, NJ 07901
Featured Agent
EveryHome Realtor
Asking Price
$4,250,000
Days on Market
27
Bedrooms
7
Full Baths
4
Partial Baths
2
Acres
1.06
Lot Dimensions
46250 Sqft
Age
127
Heating
Natural Gas
Fireplaces
6
Cooling
Central Air
Water
Public
Sewer
Public
Garages
2
Basement
Unfinished
Taxes (2023)
$54,606
Pool
In-Ground Pool
Parking
1 Car
Additional Details Below

EveryHome Realtor
Views: 4
Featured Agent
EveryHome Realtor
Description
Once in a lifetime opportunity to own Ludleigh - a spectacular piece of history nestled on the prestigious Northside of Summit. Built in 1898 on just over an acre of land that backs up to the Reeves-Reed Arboretum, this Colonial Revival home has been lovingly updated & maintained. From the circular driveway to the pedimented porch that spans the front facade & wraps around one side w/ a bench swing - the ideal place to admire the specimen plantings & the peace you find while just under 1 mile to downtown Summit. Once inside you will find the perfect blend of modern amenities & original details including original stained-glass & medallion windows, pocket doors, elaborate moldings, high ceilings, & beautiful hardwood floors. Great flow for entertaining from the Formal Living Room w/gas fireplace to the Solarium w/views of side yard as well as the large in-ground Gunite pool in the back, then onto the Formal DR, Family Room, Gourmet Kitchen w/generous Breakfast Area & Butler's Pantry. The 2nd floor includes the Primary Suite, a large Dressing Room (w/laundry hook-up), 2 additional bedrooms & a hall bathroom. The remaining 4 bedrooms & 2 newly renovated full bathrooms (one En-Suite) plus a playroom complete the 3rd floor. Abundant storage throughout plus unfinished basement with Laundry Room, Wine Room, & exit to the pool patio & detached 2-car oversized garage. Sonos system, whole house generator, & radiant heat in select rooms are just a few of the notable modern touches.
Room sizes
Living Room
24 x 19 1st Floor
Dining Room
20 x 17 1st Floor
Kitchen
21 x 15 1st Floor
Family Room
13 x 14 1st Floor
Den Room
18 x 15 1st Floor
Other Room 1
23 x 15 1st Floor
BedRoom 1
22 x 15 2nd Floor
BedRoom 2
18 x 14 2nd Floor
BedRoom 3
13 x 13 2nd Floor
BedRoom 4
18 x 14 3rd Floor
Other Room 2
15 x 14 1st Floor
Other Room 3
18 x 13 3rd Floor
Location
Driving Directions
Essex or Whittredge to Dogwood - Hobart Road is now one way!
Listing Details
Summary
Architectural Type
•Colonial
Garage(s)
•Detached Garage
Parking
•1 Car Width, Additional Parking, Blacktop, Circular
Interior Features
Basement
•Unfinished, Laundry,Outside Entrance,Storage,Utility
Fireplace(s)
•Gas Fireplace, Living Room
Interior Features
•CODetect,High Ceilings,Security System,Shades,Smoke Detector,Soaking Tub,Stereo System,Window Treatment
Appliances
•Cooktop - Gas, Dishwasher, Dryer, Refrigerator, Trash Compactor, Wall Oven(s) - Gas, Washer
Rooms List
•Master Bedroom: Full Bath, Walk-In Closet
• Kitchen: Center Island, Eat-In Kitchen
• 1st Floor Rooms: Entrance Vestibule, Foyer, Pantry, Powder Room
• 2nd Floor Rooms: 3 Bedroom, Main Bath, Additional Bath
• 3rd Floor Rooms: 4+Bedrooms, Additional Bath, Rec Room
• Baths: Soaking Tub, Stall Shower
Exterior Features
Pool
•Gunite, In-Ground Pool
Lot Features
•Backs to Park Land
Exterior Features
•Open Porch(es), Patio, Clapboard
Utilities
Cooling
•3 Units, Central Air
Heating
•Multi-Zone, Radiant - Hot Water, Radiators - Hot Water, Electric, Gas-Natural
Additional Utilities
•Electric, Gas-Natural
Miscellaneous
Lattitude : 40.7245532
Longitude : -74.349977
Listed By: of CHRISTIE'S INT. REAL ESTATE GROUP

0%

<1%

<2%

<2.5%

<3%

>=3%

0%

<1%

<2%

<2.5%

<3%

>=3%
Notes
Page: © 2024 EveryHome, Realtors, All Rights Reserved.
The data relating to real estate for sale on this website comes in part from the IDX Program of Garden State Multiple Listing Service, L.L.C. Real estate listings held by other brokerage firms are marked as IDX Listing. Information deemed reliable but not guaranteed. Copyright © 2024 Garden State Multiple Listing Service, L.L.C. All rights reserved. Notice: The dissemination of listings on this website does not constitute the consent required by N.J.A.C. 11:5.6.1 (n) for the advertisement of listings exclusively for sale by another broker. Any such consent must be obtained in writing from the listing broker.
Presentation: © 2024 EveryHome, Realtors, All Rights Reserved. EveryHome is licensed by the New Jersey Real Estate Commission - License 0901599
Real estate listings held by brokerage firms other than EveryHome are marked with the IDX icon and detailed information about each listing includes the name of the listing broker.
The information provided by this website is for the personal, non-commercial use of consumers and may not be used for any purpose other than to identify prospective properties consumers may be interested in purchasing.
Some properties which appear for sale on this website may no longer be available because they are under contract, have sold or are no longer being offered for sale.
Some real estate firms do not participate in IDX and their listings do not appear on this website. Some properties listed with participating firms do not appear on this website at the request of the seller. For information on those properties withheld from the internet, please call 215-699-5555








 <1%
<1%  <2%
<2%  <2.5%
<2.5%  <3%
<3%  >=3%
>=3%