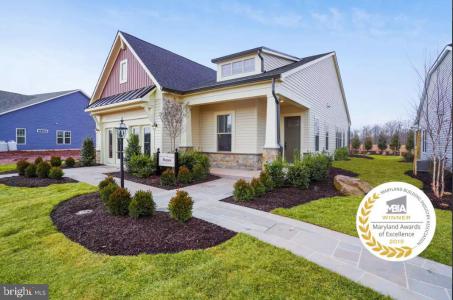No Longer Available
Asking Price - $534,800
Days on Market - 394
No Longer Available
13217 Sunland Drive
Sunland Ranch
Milton, DE 19968
Featured Agent
Real Estate Agent
Asking Price
$534,800
Days on Market
394
No Longer Available
Bedrooms
2
Full Baths
2
Partial Baths
2
Acres
0.82
Interior Sq Ft
1,966
Heating
Propane
Cooling
Central A/C
Sewer
Private
Garages
2
Association
740 Per Year
Cap Fee
500
Taxes (Est.) *
0
Additional Details Below

Real Estate Agent
Views: 93
Featured Agent
EveryHome Realtor
Description
PROPOSED NEW CONSTRUCTION - Presenting Caruso Homes Hayes Model, a single family home designed to take in the surrounding views. The home’s open floor features a kitchen, great room, dining room and an optional Patio/Deck. Stick-build your new Caruso home on this .82 acre lot. Accessory buildings of up to 40x24 are allowed so store your boats and RV's and store them on your own property! The soil work was already completed and indicates a gravity septic system. Don't miss out on this serene location out of all the hub bub but within minutes to the beaches, schools, shopping and medical facilities The Hayes includes Caruso’s Signature Standard Features - Luxury Plank Flooring, Granite Counter-tops, Stainless Steel Appliance Package, Tile in All Baths, & Quartz Vanity Tops. The possibilities are endless for a primary home, vacation property, or rental investment on a beautiful lot. On Your Lot pricing shown is the base house price ONLY, the lot & estimate for lot finishing fees. Upgraded options and custom changes are additional. Photos may display optional features that are not included in the base price.
Room sizes
Dining Room
18 x 9 Main Level
Kitchen
24 x 14 Main Level
Great Room
18 x 16 Main Level
Primary Bath
x Main Level
Bathroom 2
x Main Level
Master Bed
17 x 14 Main Level
Bedroom 2
11 x 11 Main Level
Library
11 x 10 Main Level
Laundry
x Main Level
Location
Driving Directions
Route 5 to Sunland Ranch. On left when turning into the development.
Listing Details
Summary
Architectural Type
•Coastal, Crafts
Garage(s)
•Garage - Front Entry
Parking
•Paved Driveway, Attached Garag
Interior Features
Flooring
•Carpet, Ceramic Tile, Luxury V
Interior Features
•Carpet, Entry Level Bedroom, Floor Plan - Open, Kitchen - Island, Stall Sho
Appliances
•Dishwasher, Oven/Range - Electric, Stainless Steel Appliance
Rooms List
•Dining Room, Primary Bedroom, Bedroom 2, Kitchen, Library, G
Exterior Features
Exterior Features
•Vinyl Siding
HOA/Condo Information
HOA Fee Includes
•Common Area Maintenance, Snow Removal
Utilities
Cooling
•Central A/C, Electric
Heating
•Forced Air, Propane - Leased
Miscellaneous
Lattitude : 38.806344
Longitude : -75.316249
MLS# : DESU2043298
Views : 93
Listing Courtesy: Lisa Mathena

0%

<1%

<2%

<2.5%

<3%

>=3%

0%

<1%

<2%

<2.5%

<3%

>=3%
Notes
Page: © 2024 EveryHome, Realtors, All Rights Reserved.
The data relating to real estate for sale on this website appears in part through the BRIGHT Internet Data Exchange program, a voluntary cooperative exchange of property listing data between licensed real estate brokerage firms, and is provided by BRIGHT through a licensing agreement. Listing information is from various brokers who participate in the Bright MLS IDX program and not all listings may be visible on the site. The property information being provided on or through the website is for the personal, non-commercial use of consumers and such information may not be used for any purpose other than to identify prospective properties consumers may be interested in purchasing. Some properties which appear for sale on the website may no longer be available because they are for instance, under contract, sold or are no longer being offered for sale. Property information displayed is deemed reliable but is not guaranteed. Copyright 2024 Bright MLS, Inc.
Presentation: © 2024 EveryHome, Realtors, All Rights Reserved. EveryHome is licensed by the Delaware Real Estate Commission - License RB-0020479
Real estate listings held by brokerage firms other than EveryHome are marked with the IDX icon and detailed information about each listing includes the name of the listing broker.
The information provided by this website is for the personal, non-commercial use of consumers and may not be used for any purpose other than to identify prospective properties consumers may be interested in purchasing.
Some properties which appear for sale on this website may no longer be available because they are under contract, have sold or are no longer being offered for sale.
Some real estate firms do not participate in IDX and their listings do not appear on this website. Some properties listed with participating firms do not appear on this website at the request of the seller. For information on those properties withheld from the internet, please call 215-699-5555
(*) Neither the assessment nor the real estate tax amount was provided with this listing. EveryHome has provided this estimate.








 <1%
<1%  <2%
<2%  <2.5%
<2.5%  <3%
<3%  >=3%
>=3%