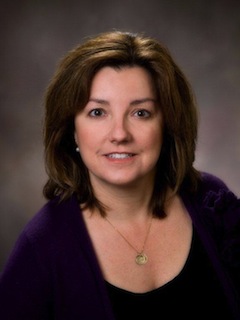For Sale
?
View other homes in Manville Borough, Ordered by Price
X
Asking Price - $550,000
Days on Market - 10
1315 Gress Street
Manville , NJ 08835
Featured Agent
EveryHome Agent
Asking Price
$550,000
Days on Market
10
Bedrooms
4
Full Baths
2
Partial Baths
0
Acres
0.22
Age
97
Heating
Natural Gas
Cooling
Central Air
Water
Public
Sewer
Public
Garages
0
Basement
Full
Taxes (2024)
$7,381
Pool
Above Ground
Parking
2 Cars
Additional Details Below

EveryHome Agent
Views: 5
Featured Agent
EveryHome Realtor
Description
Welcome Home to 1315 Gress Street, Manville, NJ Welcome to this beautifully renovated Cape Cod-style home tucked away on a quiet dead-end street in the heart of Manville! This charming 4-bedroom, 2-bathroom home offers the perfect blend of comfort, style, and modern updates. Step inside to a bright, open layout with brand-new finishes throughout ideal for today's lifestyle. The spacious kitchen flows effortlessly into the living and dining areas, creating a warm and inviting space for entertaining. Enjoy four generous bedrooms and two tastefully updated bathrooms, thoughtfully designed for both elegance and practicality. Outside, unwind in your large private backyard complete with a beautiful deck and an above-ground pool, perfect for summer gatherings and relaxation. The extra-long driveway fits more than 8 cars, offering convenience and plenty of parking space for guests. Situated on a peaceful dead-end street, this home offers a wonderful balance of privacy and accessibility just minutes from schools, parks, shopping, and major highways. Completely move-in ready come see why this gem is the perfect place to call home!


Location
Driving Directions
Left From Dukes Pkwy, Right onto Gress st right will be at the left
Listing Details
Summary
Architectural Type
•Cape Cod
Interior Features
Basement
•Bilco-Style Door, Finished, Full, Laundry Room, Media Room, Utility Room
Interior Features
•High Ceilings, Smoke Detector
Appliances
•Carbon Monoxide Detector, Cooktop - Gas
Rooms List
•Kitchen: Galley Type
• 1st Floor Rooms: 2 Bedrooms, Bath Main, Dining Room, Utility Room
• 2nd Floor Rooms: 2 Bedrooms
• Ground Level: Utility Room
Utilities
Cooling
•Ceiling Fan, Central Air
Heating
•Forced Hot Air, Gas-Natural
Additional Utilities
•Gas-Natural
Miscellaneous
Lattitude : 40.55125
Longitude : -74.59983
Listing Courtesy: EXP REALTY, LLC

0%

<1%

<2%

<2.5%

<3%

>=3%

0%

<1%

<2%

<2.5%

<3%

>=3%


Notes
Page: © 2025 EveryHome, Realtors, All Rights Reserved.
The data relating to real estate for sale on this website comes in part from the IDX Program of Garden State Multiple Listing Service, L.L.C. Real estate listings held by other brokerage firms are marked as IDX Listing. Information deemed reliable but not guaranteed. Copyright © 2025 Garden State Multiple Listing Service, L.L.C. All rights reserved. Notice: The dissemination of listings on this website does not constitute the consent required by N.J.A.C. 11:5.6.1 (n) for the advertisement of listings exclusively for sale by another broker. Any such consent must be obtained in writing from the listing broker.
Presentation: © 2025 EveryHome, Realtors, All Rights Reserved. EveryHome is licensed by the New Jersey Real Estate Commission - License 0901599
Real estate listings held by brokerage firms other than EveryHome are marked with the IDX icon and detailed information about each listing includes the name of the listing broker.
The information provided by this website is for the personal, non-commercial use of consumers and may not be used for any purpose other than to identify prospective properties consumers may be interested in purchasing.
Some properties which appear for sale on this website may no longer be available because they are under contract, have sold or are no longer being offered for sale.
Some real estate firms do not participate in IDX and their listings do not appear on this website. Some properties listed with participating firms do not appear on this website at the request of the seller. For information on those properties withheld from the internet, please call 215-699-5555













 0%
0%  <1%
<1%  <2%
<2%  <2.5%
<2.5%  <3%
<3%  >=3%
>=3%

