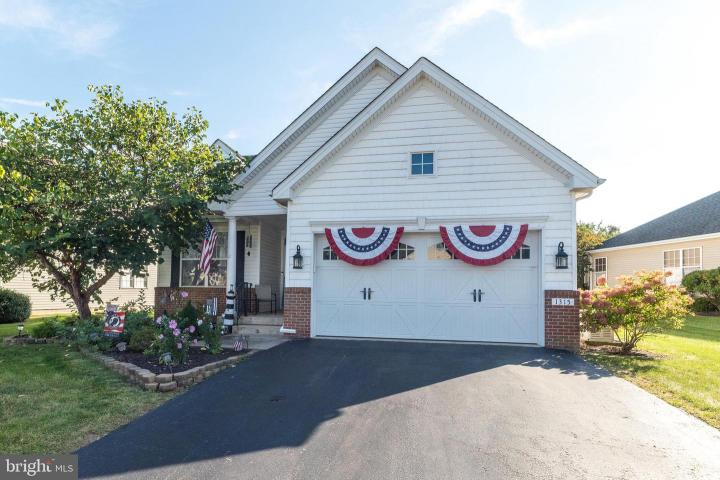No Longer Available
Asking Price - $460,000
Days on Market - 46
No Longer Available
1315 Creekside Lane
Renaissance Morgan C
Quakertown, PA 18951
Featured Agent
EveryHome Realtor
Asking Price
$460,000
Days on Market
46
No Longer Available
Bedrooms
2
Full Baths
2
Acres
0.19
Interior SqFt
1,588
Age
19
Heating
Natural Gas
Cooling
Central A/C
Water
Public
Sewer
Public
Garages
2
Taxes (2022)
6,141
Association
230 Monthly
Cap Fee
2,000
Additional Details Below

EveryHome Realtor
Views: 662
Featured Agent
EveryHome Realtor
Description
Don't miss out on a rare opportunity to own this charming 2-bedroom, 2-bath, plus office single family home in the highly sought-after 55+ community, Renaissance At Morgan Creek. This meticulously maintained one-floor dwelling with a full basement caters to effortless single-level living. Upon entry, be greeted by beautiful new hardwood floors, lofty 9-foot ceilings, and a neutral color palette that creates a warm and inviting atmosphere. The open floorplan allows for a seamless flow between the living room, dining area, and kitchen, fostering easy movement and interaction. The kitchen is a chef's dream with plenty of cabinet space, a beautiful island with breakfast bar, and granite countertops. A cathedral ceiling and numerous windows bathe the area in natural light. Retreat to the master bedroom which comes complete with a spacious walk-in closet, a luxurious corner soaker tub, and a standalone shower. The secondary bedroom is generously sized and conveniently situated adjacent to the shared bathroom. Seeking a dedicated workspace or a spot for personal projects? The additional front office provides the perfect solution. With a whole house Generac generator in place, rest assured during power outages. Revel in the amenities offered by the community clubhouse and pool, ideal for socializing and staying active. Conveniently located near a plethora of shopping options including Target, Starbucks, and Bj's, everything you need is within easy reach. Don't hesitate – schedule your private showing today before it's too late!
Location
Driving Directions
Use GPS
Listing Details
Summary
Architectural Type
•Ranch/Rambler
Garage(s)
•Garage Door Opener
Parking
•Asphalt Driveway, Attached Garage, Driveway
Interior Features
Basement
•Full, Drainage System, Poured Concrete, Water Proofing System, Concrete Perimeter
Interior Features
•Ceiling Fan(s), Floor Plan - Open, Kitchen - Island, Walk-in Closet(s), Wood Floors, Laundry: Main Floor
Rooms List
•Living Room, Primary Bedroom, Bedroom 2, Kitchen
HOA/Condo Information
HOA Fee Includes
•Lawn Maintenance, Lawn Care Front, Lawn Care Rear, Lawn Care Side, Pool(s), Snow Removal, Trash
Community Features
•Club House, Exercise Room, Pool - Outdoor
Utilities
Cooling
•Central A/C, Electric
Heating
•Forced Air, Natural Gas
Property History
Apr 10, 2024
Temporarily Off Market
4/10/24
Temporarily Off Market
Apr 10, 2024
Temporarily Off Market
4/10/24
Temporarily Off Market
Apr 10, 2024
Temporarily Off Market
4/10/24
Temporarily Off Market
Apr 10, 2024
Temporarily Off Market
4/10/24
Temporarily Off Market
Apr 10, 2024
Temporarily Off Market
4/10/24
Temporarily Off Market
Apr 10, 2024
Temporarily Off Market
4/10/24
Temporarily Off Market
Apr 10, 2024
Temporarily Off Market
4/10/24
Temporarily Off Market
Apr 9, 2024
Price Decrease
$465,000 to $460,000 (-1.08%)
Mar 22, 2024
Price Decrease
$475,000 to $465,000 (-2.11%)
Miscellaneous
Lattitude : 40.425670
Longitude : -75.333030
MLS# : PABU2066432
Views : 662
Listing Courtesy: Aaron Powell of Keller Williams Real Estate-Montgomeryville

0%

<1%

<2%

<2.5%

<3%

>=3%

0%

<1%

<2%

<2.5%

<3%

>=3%
Notes
Page: © 2024 EveryHome, Realtors, All Rights Reserved.
The data relating to real estate for sale on this website appears in part through the BRIGHT Internet Data Exchange program, a voluntary cooperative exchange of property listing data between licensed real estate brokerage firms, and is provided by BRIGHT through a licensing agreement. Listing information is from various brokers who participate in the Bright MLS IDX program and not all listings may be visible on the site. The property information being provided on or through the website is for the personal, non-commercial use of consumers and such information may not be used for any purpose other than to identify prospective properties consumers may be interested in purchasing. Some properties which appear for sale on the website may no longer be available because they are for instance, under contract, sold or are no longer being offered for sale. Property information displayed is deemed reliable but is not guaranteed. Copyright 2024 Bright MLS, Inc.
Presentation: © 2024 EveryHome, Realtors, All Rights Reserved. EveryHome is licensed by the Pennsylvania Real Estate Commission - License RB066839
Real estate listings held by brokerage firms other than EveryHome are marked with the IDX icon and detailed information about each listing includes the name of the listing broker.
The information provided by this website is for the personal, non-commercial use of consumers and may not be used for any purpose other than to identify prospective properties consumers may be interested in purchasing.
Some properties which appear for sale on this website may no longer be available because they are under contract, have sold or are no longer being offered for sale.
Some real estate firms do not participate in IDX and their listings do not appear on this website. Some properties listed with participating firms do not appear on this website at the request of the seller. For information on those properties withheld from the internet, please call 215-699-5555








 0%
0%  <1%
<1%  <2%
<2%  <2.5%
<2.5%  >=3%
>=3%