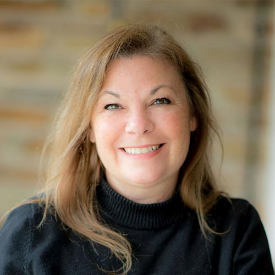Description
Last chance! Open House today 5/19/2024 1:00-4:00. Welcome to your beautiful home! There is nothing to do here but unpack and start enjoying all of the amenities and upgrades this home has to offer including a covered front porch, remodeled kitchen, remodeled bathrooms, large sunroom, finished basement, covered back deck, large patio, and fenced yard. The custom slate walkway leads to the covered front porch where you can enjoy the beautiful spring weather. As you enter the home, you will notice the gorgeous hardwood floors, extensive elegant crown molding, shadow boxing, and chair rails. The living room dining room combination has a bay window providing extra room for entertaining, and the plantation shutters add character and charm. You’re going to love the remodeled kitchen with granite counters, soft close drawers and cabinets, tile backsplash, under cabinet lighting, large pantry, built in bookshelves, sliding door bump out, and recessed lighting. The oversized family room with Vaulted Ceiling and the second floor feature a 3 foot bump out making the rooms larger. The sunroom, which overlooks the backyard, provides plenty of natural light with skylights and oversized windows. The upper bedroom to the left of the stairs has 3 closets (2 walk-ins) and takes advantage of the additional 3 foot bump out. The primary bedroom has a closet organizer in the walk in and a large bathroom. The upper hallway bathroom was completely remodeled with walk in shower, tile floors and surround, and granite vanity. All bedrooms have hardwood floors and ceiling fans. The expansive backyard can be enjoyed in any weather with a covered Trex deck, large concrete patio, newer hot tub, and large grassy area. The finished basement provides an additional room for entertaining, a room currently used as an office, and an unfinished area for storage. Additional upgrades include new front door, replacement windows on the second level, roof, HVAC, electric generator wired into the home, replaced garage doors, and exterior shutters. This home is convenient to shopping, restaurants, Philadelphia and shore points. Be sure to set an appointment to see this wonderful home.








 0%
0%  <1%
<1%  <2%
<2%  <3%
<3%  >=3%
>=3%