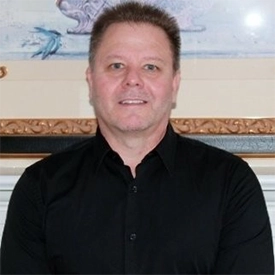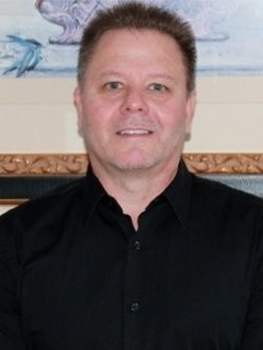Description
Introducing a Spectacular, Award-Winning Congressional Model Home that exudes luxury and sophistication at every turn. Nestled in a prime location with breathtaking views of Golf Club Estates, this residence is an entertainer’s dream and a masterpiece of architectural elegance As you step through the front door, the grand two-story foyer welcomes you with a sweeping curved staircase and stunning tile flooring, immediately setting the tone for this statement home. To your left, discover a private study adorned with French doors, built-in bookcases, rich hardwood flooring, custom wainscoting, and crown molding. This sophisticated space also includes a built-in wet bar, perfect for quiet retreats or productive workdays. The formal living room, graced with hardwood floors and exquisite custom moldings, flows seamlessly into the spacious dining room, a perfect venue for hosting grand dinners. The dining area features more hardwood floors, elegant chair rails, crown molding, and French doors that lead out to a large composite deck, offering a serene space to relax and enjoy the views. The heart of this home is the entertainer’s kitchen, equipped with stainless steel appliances, sleek granite countertops, ceramic flooring, and an expansive island with a prep sink. The kitchen opens into a bright and airy breakfast room bathed in natural light, offering the perfect spot for casual dining. Adjacent is the sunken, two-story great room, featuring a stunning stone fireplace, hardwood flooring, and a convenient second staircase. The primary bedroom suite is a private oasis, boasting a grand entryway with French doors, a tray ceiling, and its own private deck overlooking the golf course—ideal for morning coffee or evening relaxation. The luxurious primary bathroom offers radiant heated floors, two oversized vanities, a soaking tub, a separate stall shower, and two spacious walk-in closets. All the full bathrooms feature radiant flooring. This floor also features two additional large bedrooms with a shared Jack and Jill bathroom, as well as a princess suite with its own private bath. The finished walk-out basement is designed for ultimate entertainment, with multiple gathering areas, a cozy fireplace, a full bath, a wet bar, a sauna, and an exercise room. Completing this home is a huge two-car garage and an inviting patio area, perfect for outdoor entertaining. This home is truly a masterpiece, blending comfort, luxury, and functionality in every detail—ready to welcome your client into a life of unparalleled elegance.











 0%
0%  <1%
<1%  <2%
<2%  <2.5%
<2.5%  <3%
<3%  >=3%
>=3%

