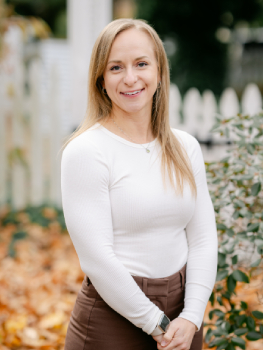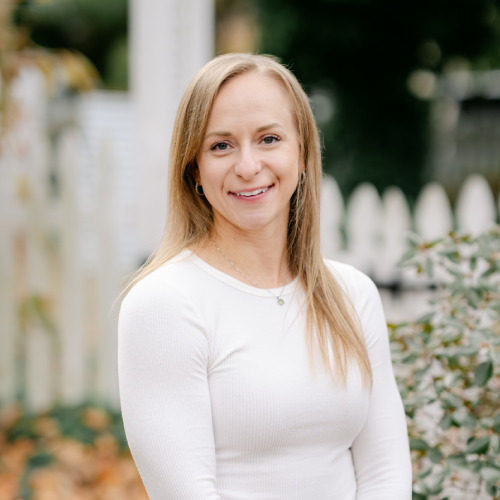For Sale
?
View other homes in Lancaster Township, Ordered by Price
X
Asking Price - $385,000
Days on Market - 57
1303 Cheves Place
Hamilton Park
Lancaster, PA 17603
Featured Agent
EveryHome Agent
Asking Price
$385,000
Days on Market
57
Bedrooms
4
Full Baths
2
Partial Baths
1
Acres
0.14
Interior SqFt
2,208
Age
75
Heating
Natural Gas
Fireplaces
1
Cooling
Central A/C
Water
Public
Sewer
Public
Garages
1
Taxes (2025)
5,239
Additional Details Below

EveryHome Agent
Views: 53
Featured Agent
EveryHome Realtor
Description
Welcome to 1303 Cheves Pl - a beautifully remodeled Cape located within Lancaster Township's, Hamilton Park. Extensive renovation, new everything! Drywall, electrical, plumbing, roof, windows, HVAC, kitchen, bathrooms, landscaping, flooring, and more. Enjoy the cleanliness and peace of mind of new construction, while residing within one of Lancaster's most established neighborhoods, Hamilton Park. 4 bedrooms, 2.5 bathrooms, and over 2,000 square feet of finished space. Every inch has been touched, and brought back to life through the multi month long renovation process. Appreciate the clean lines, bright space, and open layout of the first floor. Stone countertops in the kitchen, along with ceramic subway tile, new appliances, recessed lighting, and new fixtures. The upper floor consists of room for your washer and dryer, a brand new full bathroom, as well as 3 generously sized bedrooms. The lowest level provides an additional bedroom, family room, LVP flooring, and full bathroom. Beyond the home itself, enjoy proximity to Lancaster City (walking distance), access to many local favorites for dining and nightlife, as well as easy access in and out of the city, and major roadways. Open House this Sunday (8/10) from 1 - 3 pm.


Room sizes
Living Room
x Main Level
Dining Room
x Main Level
Kitchen
x Main Level
Family Room
x Lower Level
Half Bath
x Main Level
Bedroom 1
x Upper Level
Bedroom 2
x Upper Level
Bedroom 3
x Upper Level
Bedroom 4
x Lower Level
Full Bath
x Upper Level
Location
Driving Directions
From Route 30 take Harrisburg Pike exit left, turn right onto N President Ave, right onto Columbia Ave, left onto Abbeyville Rd, left onto Cheves Pl, home is on your left
Listing Details
Summary
Architectural Type
•Cape Cod
Garage(s)
•Additional Storage Area, Covered Parking, Garage - Side Entry, Inside Access, Oversized
Parking
•Stone Driveway, Attached Garage, Driveway, Off Street, On Street
Interior Features
Flooring
•Carpet, Ceramic Tile, Tile/Brick, Vinyl
Basement
•Drain, Drainage System, Full, Fully Finished, Heated, Improved, Interior Access, Poured Concrete, Space For Rooms, Windows, Block
Interior Features
•Bathroom - Stall Shower, Bathroom - Walk-In Shower, Breakfast Area, Built-Ins, Carpet, Combination Dining/Living, Combination Kitchen/Dining, Combination Kitchen/Living, Dining Area, Exposed Beams, Family Room Off Kitchen, Floor Plan - Open, Floor Plan - Traditional, Formal/Separate Dining Room, Kitchen - Eat-In, Kitchen - Gourmet, Kitchen - Table Space, Recessed Lighting, Upgraded Countertops, Walk-in Closet(s), Laundry: Has Laundry, Hookup
Rooms List
•Living Room, Dining Room, Bedroom 2, Bedroom 3, Bedroom 4, Kitchen, Family Room, Bedroom 1, Full Bath, Half Bath
Exterior Features
Roofing
•Architectural Shingle
Lot Features
•Front Yard, Landscaping, Level, Private, Rear Yard
Exterior Features
•Brick, Block, Brick Front, Cast Iron Plumbing, Concrete, CPVC/PVC, Mixed Plumbing
Utilities
Cooling
•Central A/C, Electric
Heating
•Hot Water, Programmable Thermostat, Radiator, Wall Unit, Zoned, Natural Gas, Electric
Miscellaneous
Lattitude : 40.033770
Longitude : -76.333710
MLS# : PALA2074326
Views : 53
Listing Courtesy: Tyler Stoltz of Berkshire Hathaway HomeServices Homesale Realty

0%

<1%

<2%

<2.5%

<3%

>=3%

0%

<1%

<2%

<2.5%

<3%

>=3%


Notes
Page: © 2025 EveryHome, Realtors, All Rights Reserved.
The data relating to real estate for sale on this website appears in part through the BRIGHT Internet Data Exchange program, a voluntary cooperative exchange of property listing data between licensed real estate brokerage firms, and is provided by BRIGHT through a licensing agreement. Listing information is from various brokers who participate in the Bright MLS IDX program and not all listings may be visible on the site. The property information being provided on or through the website is for the personal, non-commercial use of consumers and such information may not be used for any purpose other than to identify prospective properties consumers may be interested in purchasing. Some properties which appear for sale on the website may no longer be available because they are for instance, under contract, sold or are no longer being offered for sale. Property information displayed is deemed reliable but is not guaranteed. Copyright 2025 Bright MLS, Inc.
Presentation: © 2025 EveryHome, Realtors, All Rights Reserved. EveryHome is licensed by the Pennsylvania Real Estate Commission - License RB066839
Real estate listings held by brokerage firms other than EveryHome are marked with the IDX icon and detailed information about each listing includes the name of the listing broker.
The information provided by this website is for the personal, non-commercial use of consumers and may not be used for any purpose other than to identify prospective properties consumers may be interested in purchasing.
Some properties which appear for sale on this website may no longer be available because they are under contract, have sold or are no longer being offered for sale.
Some real estate firms do not participate in IDX and their listings do not appear on this website. Some properties listed with participating firms do not appear on this website at the request of the seller. For information on those properties withheld from the internet, please call 215-699-5555













 0%
0%  <1%
<1%  <2%
<2%  <2.5%
<2.5%  <3%
<3%  >=3%
>=3%