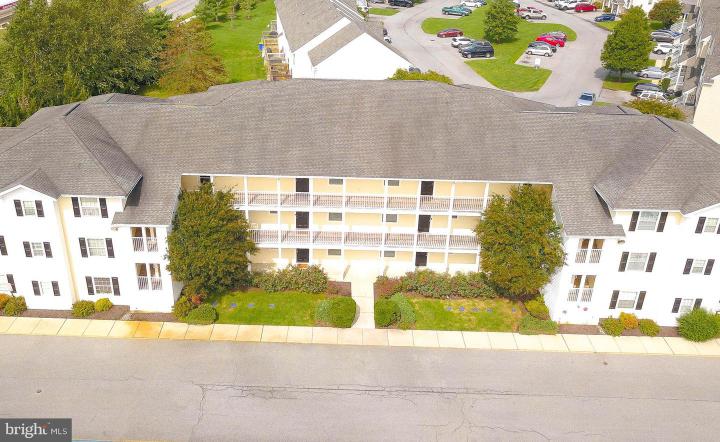No Longer Available
Asking Price - $219,900
Days on Market - 273
No Longer Available
1302 Caitlins Way 1302
Millwood
Millsboro, DE 19966
Featured Agent
EveryHome Agent
Asking Price
$219,900
Days on Market
273
No Longer Available
Bedrooms
2
Full Baths
2
Interior SqFt
729
Age
19
Heating
Electric
Cooling
Central A/C
Water
Public
Sewer
Public
Garages
0
Taxes (2022)
785
Assn #1
381 Per Year
Assn #2
470 Quarterly
Cap Fee
300
Additional Details Below

EveryHome Agent
Views: 98
Featured Agent
EveryHome Realtor
Description
Are you looking for an affordable home to call your own? Look no further! This updated and well cared for 3rd floor unit is waiting for its new owner. Offering 2 bedrooms and 2 full baths, as well as an open concept living area with a flexible floor plan, a well planned kitchen with a breakfast bar that seats up to four, and a screened-in porch and deck. The main bedroom suite features a walk-in closet and full bath with a stall shower with seat. Recent updates include luxury vinyl plank flooring throughout, fresh paint throughout, a new water heater, a new large capacity washer and dryer, soft close toilet seats and a new vanity in the hall bathroom, as well as solar shades on the screened-in porch. This would make an affordable home or a great rental property and is located near public transportation. Within minutes to shopping, schools and medical facilities. Make your appointment today!
Room sizes
Living Room
17 x 12 Main Level
Dining Room
12 x 11 Main Level
Kitchen
13 x 8 Main Level
Bathroom 2
x Main Level
Master Bed
14 x 11 Main Level
Bedroom 2
12 x 11 Main Level
Primary Bath
x Main Level
Location
Driving Directions
From 13 South to Millsboro, Left on Centerview Road, Right on Mitchell St, Left onto Caitlins Way, building is on your right. Located on floor 3.
Listing Details
Summary
Architectural Type
•Contemporary, Straight Thru
Parking
•Assigned, Parking Lot
Interior Features
Interior Features
•Ceiling Fan(s), Combination Dining/Living, Floor Plan - Open, Pantry, Primary Bath(s), Stall Shower, Tub Shower, Walk-in Closet(s), Laundry: Main Floor
Appliances
•Built-In Microwave, Dishwasher, Disposal, Dryer - Electric, Oven/Range - Electric, Refrigerator, Washer, Water Heater
Rooms List
•Living Room, Dining Room, Primary Bedroom, Bedroom 2, Kitchen, Bathroom 2, Primary Bathroom
Exterior Features
Exterior Features
•Frame, Vinyl Siding
HOA/Condo Information
HOA Fee Includes
•Common Area Maintenance, Road Maintenance, Snow Removal
Community Features
•Club House, Exercise Room, Pool - Outdoor, Reserved/Assigned Parking
Utilities
Cooling
•Central A/C, Electric
Heating
•Heat Pump - Electric BackUp, Electric
Property History
Mar 8, 2024
Active Under Contract
3/8/24
Active Under Contract
Mar 8, 2024
Active Under Contract
3/8/24
Active Under Contract
Mar 8, 2024
Active Under Contract
3/8/24
Active Under Contract
Mar 8, 2024
Active Under Contract
3/8/24
Active Under Contract
Mar 8, 2024
Active Under Contract
3/8/24
Active Under Contract
Mar 5, 2024
Price Decrease
$224,900 to $219,900 (-2.22%)
Jan 19, 2024
Temporarily Off Market
1/19/24
Temporarily Off Market
Nov 29, 2023
Price Decrease
$229,900 to $224,900 (-2.17%)
Miscellaneous
Lattitude : 38.572097
Longitude : -75.280372
MLS# : DESU2050224
Views : 98
Listing Courtesy: Lisa Mathena of The Lisa Mathena Group, Inc.

0%

<1%

<2%

<2.5%

<3%

>=3%

0%

<1%

<2%

<2.5%

<3%

>=3%
Notes
Page: © 2024 EveryHome, Realtors, All Rights Reserved.
The data relating to real estate for sale on this website appears in part through the BRIGHT Internet Data Exchange program, a voluntary cooperative exchange of property listing data between licensed real estate brokerage firms, and is provided by BRIGHT through a licensing agreement. Listing information is from various brokers who participate in the Bright MLS IDX program and not all listings may be visible on the site. The property information being provided on or through the website is for the personal, non-commercial use of consumers and such information may not be used for any purpose other than to identify prospective properties consumers may be interested in purchasing. Some properties which appear for sale on the website may no longer be available because they are for instance, under contract, sold or are no longer being offered for sale. Property information displayed is deemed reliable but is not guaranteed. Copyright 2024 Bright MLS, Inc.
Presentation: © 2024 EveryHome, Realtors, All Rights Reserved. EveryHome is licensed by the Delaware Real Estate Commission - License RB-0020479
Real estate listings held by brokerage firms other than EveryHome are marked with the IDX icon and detailed information about each listing includes the name of the listing broker.
The information provided by this website is for the personal, non-commercial use of consumers and may not be used for any purpose other than to identify prospective properties consumers may be interested in purchasing.
Some properties which appear for sale on this website may no longer be available because they are under contract, have sold or are no longer being offered for sale.
Some real estate firms do not participate in IDX and their listings do not appear on this website. Some properties listed with participating firms do not appear on this website at the request of the seller. For information on those properties withheld from the internet, please call 215-699-5555








 0%
0%  <1%
<1%  <2%
<2%  <3%
<3%  >=3%
>=3%