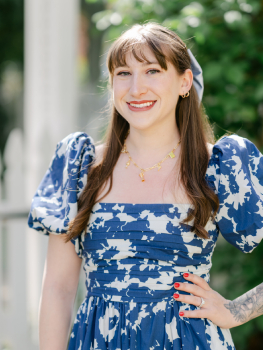For Sale
?
View other homes in Brandywine, Ordered by Price
X
Asking Price - $550,000
Days on Market - 4
1300 Hillside Boulevard
Carrcroft
Wilmington, DE 19803
Featured Agent
EveryHome Realtor
Asking Price
$550,000
Days on Market
4
Bedrooms
4
Full Baths
2
Partial Baths
1
Acres
0.29
Interior SqFt
2,450
Age
68
Heating
Oil
Fireplaces
2
Cooling
Central A/C
Water
Public
Sewer
Public
Garages
2
Taxes (2024)
3,563
Additional Details Below

EveryHome Realtor
Views: 22
Featured Agent
EveryHome Realtor
Description
Welcome to 1300 Hillside Blvd. This beautiful brick North Wilmington home offers all the space you need and amenities you will love! Hardwood floors extend throughout all main-level living spaces and all 4 bedrooms on upper-level. The upper level also features a well-sized full guest bath and En-Suite bath in the primary suite. Enjoy an open living & dining room with beautiful natural light and a wood-burning fireplace highlighting the space—perfect for gatherings and entertaining. The lower level features a cozy family room with built-ins and another wood-burning fireplace. This level also hosts a half bath, a large mudroom / kitchenette with access to the back yard. There is also an additional bonus room which could serve as an office, playroom, exercise room, or whatever your needs require, and provides access to the two-car garage and an exterior door to the driveway. Enjoy every second in the lovely sunroom with a peaceful view of nature and the beautiful, flat-level, fully fenced backyard—ideal for outdoor activities and easy maintenance. The home also features a large unfinished basement, providing excellent storage or potential for future expansion, as well as a new shed offering additional storage for tools, equipment, or seasonal items. A whole-house water filtration system adds an extra layer of comfort and quality to your daily living. Carrcroft is a sought-after community with a wonderful location close to Routes 202 and 95 for commuting. Neutral colors and fresh white paint make this home 100% move-in ready. Be sure to view the virtual tour and floor plans, and schedule a showing today!


Room sizes
Living Room
20 x 14 Main Level
Dining Room
14 x 12 Main Level
Kitchen
14 x 12 Main Level
Family Room
19 x 13 Lower Level
Bonus Room
22 x 11 Lower Level
Laundry
10 x 9 Lower Level
Master Bed
16 x 12 Upper Level
Bedroom 2
14 x 13 Upper Level
Bedroom 3
13 x 12 Upper Level
Bedroom 4
13 x 12 Upper Level
Sun Room
18 x 12 Main Level
Primary Bath
11 x 6 Upper Level
Location
Driving Directions
1300 Hillside Blvd
Listing Details
Summary
Architectural Type
•Split Level
Garage(s)
•Garage - Side Entry, Garage Door Opener, Inside Access
Interior Features
Flooring
•Hardwood, Ceramic Tile, Concrete, Carpet
Basement
•Full, Interior Access, Space For Rooms, Unfinished, Windows, Block
Fireplace(s)
•Brick, Fireplace - Glass Doors, Mantel(s), Wood
Interior Features
•Attic, Ceiling Fan(s), Floor Plan - Traditional, Formal/Separate Dining Room, Kitchen - Eat-In, Kitchen - Table Space, Primary Bath(s), Window Treatments, Wood Floors, Door Features: Sliding Glass, Laundry: Lower Floor
Appliances
•Cooktop, Dishwasher, Disposal, Oven - Wall, Oven/Range - Electric, Water Heater
Rooms List
•Living Room, Dining Room, Primary Bedroom, Bedroom 2, Bedroom 3, Bedroom 4, Kitchen, Family Room, Sun/Florida Room, Laundry, Bathroom 2, Bonus Room, Primary Bathroom
Exterior Features
Roofing
•Pitched, Shingle
Lot Features
•Front Yard, Level, Private, Rear Yard, SideYard(s)
Exterior Features
•Exterior Lighting, Sidewalks, Patio(s), Enclosed, Brick
Utilities
Cooling
•Central A/C, Electric
Property History
Sep 24, 2025
Price Increase
$525,000 to $550,000 (4.76%)
Miscellaneous
Lattitude : 39.785957
Longitude : -75.508554
MLS# : DENC2086488
Views : 22
Listing Courtesy: Michael McKee of Long & Foster Real Estate, Inc.

0%

<1%

<2%

<2.5%

<3%

>=3%

0%

<1%

<2%

<2.5%

<3%

>=3%


Notes
Page: © 2025 EveryHome, Realtors, All Rights Reserved.
The data relating to real estate for sale on this website appears in part through the BRIGHT Internet Data Exchange program, a voluntary cooperative exchange of property listing data between licensed real estate brokerage firms, and is provided by BRIGHT through a licensing agreement. Listing information is from various brokers who participate in the Bright MLS IDX program and not all listings may be visible on the site. The property information being provided on or through the website is for the personal, non-commercial use of consumers and such information may not be used for any purpose other than to identify prospective properties consumers may be interested in purchasing. Some properties which appear for sale on the website may no longer be available because they are for instance, under contract, sold or are no longer being offered for sale. Property information displayed is deemed reliable but is not guaranteed. Copyright 2025 Bright MLS, Inc.
Presentation: © 2025 EveryHome, Realtors, All Rights Reserved. EveryHome is licensed by the Delaware Real Estate Commission - License RB-0020479
Real estate listings held by brokerage firms other than EveryHome are marked with the IDX icon and detailed information about each listing includes the name of the listing broker.
The information provided by this website is for the personal, non-commercial use of consumers and may not be used for any purpose other than to identify prospective properties consumers may be interested in purchasing.
Some properties which appear for sale on this website may no longer be available because they are under contract, have sold or are no longer being offered for sale.
Some real estate firms do not participate in IDX and their listings do not appear on this website. Some properties listed with participating firms do not appear on this website at the request of the seller. For information on those properties withheld from the internet, please call 215-699-5555













 0%
0%  <1%
<1%  <2%
<2%  <2.5%
<2.5%  <3%
<3%  >=3%
>=3%

