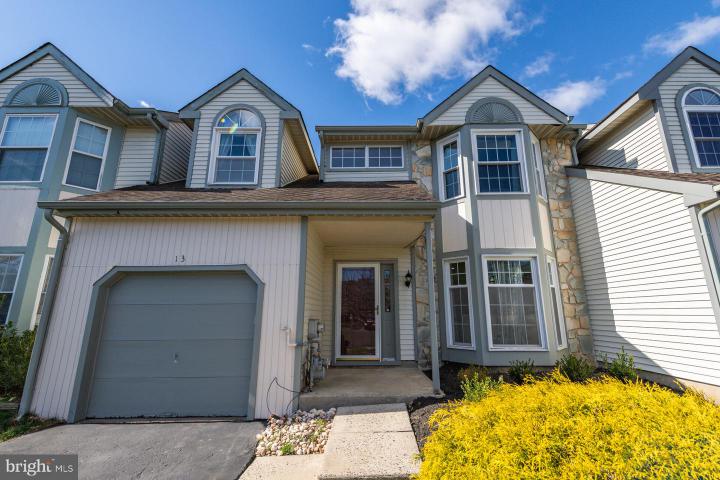No Longer Available
Asking Price - $525,000
Days on Market - 37
No Longer Available
13 Spruce Court
Newtown, PA 18940
Featured Agent
EveryHome Realtor
Asking Price
$525,000
Days on Market
37
No Longer Available
Bedrooms
3
Full Baths
2
Partial Baths
1
Interior SqFt
2,206
Age
36
Heating
Natural Gas
Fireplaces
1
Cooling
Central A/C
Water
Public
Sewer
Public
Garages
1
Taxes (2022)
4,953
Association
159 Quarterly
Additional Details Below

EveryHome Realtor
Views: 128
Featured Agent
EveryHome Realtor
Description
Coming Soon! Amazing 3 Bedroom, 2.5 Bath Townhome on a highly sought after cul-de-sac in desirable Newtown Grant. Enter a two-story foyer with the Living Room featuring hardwood flooring and a Bay Window on the right that flows into the Dining Room. The Kitchen is at the back of the house along with the vaulted family room with sky lights and gas fireplace with marble surround. The kitchen slider provides easy access to the rear paver, a great place for respite or entertainment. The Light and bright eat-in Kitchen features tile flooring, granite counters, and a convection oven with gas cooking. The spacious Master Bedroom features large closets, recessed lighting and a spa-like renovated Primary Bath huge walk-in shower. Two additional large Bedrooms and renovated Hall Bath complete the second level. The Homeowners Association includes the use of the clubhouse, swimming pool, tennis courts and playground. This gracious home is minutes from charming Newtown Borough, shopping, I-95 and trains to New York and Philadelphia. Award winning and sought after Council Rock school district! Sale will be contingent on the Sellers finding suitable housing; they are currently looking. Welcome Home!
Room sizes
Living Room
14 x 12 Main Level
Dining Room
10 x 10 Main Level
Kitchen
17 x 11 Main Level
Family Room
16 x 11 Main Level
Laundry
x Main Level
Bathroom 2
x Upper Level
Master Bed
16 x 12 Upper Level
Bedroom 2
18 x 11 Upper Level
Bedroom 3
10 x 10 Upper Level
Primary Bath
x Upper Level
Half Bath
x Main Level
2nd Stry Fam Ovrlk
x Upper Level
Location
Driving Directions
Rt 413 to North Dr. to Left on Spruce Ct.
Listing Details
Summary
Architectural Type
•Contemporary
Garage(s)
•Garage - Front Entry, Garage Door Opener, Inside Access
Parking
•Asphalt Driveway, Attached Garage, Driveway, On Street
Interior Features
Basement
•Concrete Perimeter
Fireplace(s)
•Gas/Propane
Interior Features
•Carpet, Ceiling Fan(s), Dining Area, Family Room Off Kitchen, Formal/Separate Dining Room, Kitchen - Eat-In, Skylight(s), Tub Shower, Upgraded Countertops, Wood Floors, Door Features: Insulated, Sliding Glass, Laundry: Main Floor
Appliances
•Built-In Microwave, Dishwasher, Refrigerator, Dryer - Gas, Dryer - Front Loading, Washer - Front Loading
Rooms List
•Living Room, Dining Room, Primary Bedroom, Bedroom 2, Bedroom 3, Kitchen, Family Room, 2nd Stry Fam Ovrlk, Laundry, Bathroom 2, Primary Bathroom, Half Bath
HOA/Condo Information
HOA Fee Includes
•Pool(s), Common Area Maintenance
Community Features
•Pool - Outdoor, Tennis Courts, Tot Lots/Playground
Utilities
Cooling
•Central A/C, Electric
Heating
•Forced Air, Natural Gas
Miscellaneous
Lattitude : 40.260956
Longitude : -74.966270
MLS# : PABU2066178
Views : 128
Listing Courtesy: David Boerner of Long & Foster Real Estate, Inc.

0%

<1%

<2%

<2.5%

<3%

>=3%

0%

<1%

<2%

<2.5%

<3%

>=3%
Notes
Page: © 2024 EveryHome, Realtors, All Rights Reserved.
The data relating to real estate for sale on this website appears in part through the BRIGHT Internet Data Exchange program, a voluntary cooperative exchange of property listing data between licensed real estate brokerage firms, and is provided by BRIGHT through a licensing agreement. Listing information is from various brokers who participate in the Bright MLS IDX program and not all listings may be visible on the site. The property information being provided on or through the website is for the personal, non-commercial use of consumers and such information may not be used for any purpose other than to identify prospective properties consumers may be interested in purchasing. Some properties which appear for sale on the website may no longer be available because they are for instance, under contract, sold or are no longer being offered for sale. Property information displayed is deemed reliable but is not guaranteed. Copyright 2024 Bright MLS, Inc.
Presentation: © 2024 EveryHome, Realtors, All Rights Reserved. EveryHome is licensed by the Pennsylvania Real Estate Commission - License RB066839
Real estate listings held by brokerage firms other than EveryHome are marked with the IDX icon and detailed information about each listing includes the name of the listing broker.
The information provided by this website is for the personal, non-commercial use of consumers and may not be used for any purpose other than to identify prospective properties consumers may be interested in purchasing.
Some properties which appear for sale on this website may no longer be available because they are under contract, have sold or are no longer being offered for sale.
Some real estate firms do not participate in IDX and their listings do not appear on this website. Some properties listed with participating firms do not appear on this website at the request of the seller. For information on those properties withheld from the internet, please call 215-699-5555








 0%
0%  <1%
<1%  <2%
<2%  <2.5%
<2.5%  >=3%
>=3%