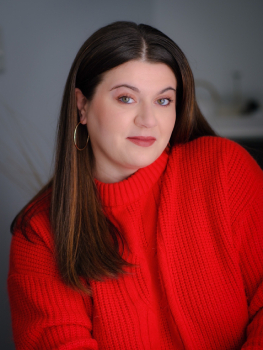Description
From the moment you arrive, this 9-year-young residence captivates with its timeless curb appeal, manicured landscaping, and pristine irrigation-fed lawn. Step inside through the welcoming glass front door and be greeted by a soaring foyer with tray ceiling, setting the stage for the elegance that unfolds throughout the home At the heart of the main level, the gourmet kitchen is a culinary masterpiece—designed with shimmering granite countertops, a gleaming gas range, double ovens, stainless steel appliances, two pantries, and premium touches like reverse osmosis and insta-hot water. An expansive island invites casual conversations, while the open dining and living areas are ideal for both intimate dinners and lively gatherings. The family room glows with warmth from its gas fireplace, framed by rich hardwood flooring that flows seamlessly through the main living spaces. French doors open to a sunlit office, perfect for working from home in style. The sunroom/4-season retreat, wrapped in Easy Breeze windows with custom shades, offers year-round comfort with its own heat and A/C—ideal for savoring morning coffee, enjoying a book, or hosting friends while basking in natural light. The primary suite is a serene escape, featuring a dramatic tray ceiling, plush carpeting underfoot, a spa-like bathroom and an oversized walk-in closet—a rare find! A second bedroom and full bath complete the entry level. Upstairs, guests will feel right at home with a private bedroom, full bath, and a spacious bonus room—plus a floored attic offering abundant, easy-access storage. Every detail has been thoughtfully curated: ceiling fans in every room, a whole-house water conditioning system, and a spacious 2-car garage for convenience and organization. Outdoors, enjoy your private oasis with lush gardens, vibrant plantings, and a seamless underground irrigation system that keeps everything picture-perfect. This home is a true blend of grace, comfort, and functionality—a place where luxury meets everyday living. Beyond the home, discover the unmatched lifestyle of Heritage Shores, one of Delaware’s most sought-after resort-style active adult communities. Enjoy the stunning clubhouse complete with a woodworking shop, billiards, card salons, library, and meeting rooms. Stay active with a fitness center, yoga studio, indoor and outdoor pools, hot tub, and endless hobby and social clubs. Dine at three on-site restaurants or spend the day outdoors on the Arthur Hills championship golf course, tennis and pickleball courts, bocce, horseshoes, or shuffleboard. Here, every day feels like a vacation—this is resort-style living at its finest.









 0%
0%  <1%
<1%  <2%
<2%  <2.5%
<2.5%  <3%
<3%  >=3%
>=3%



