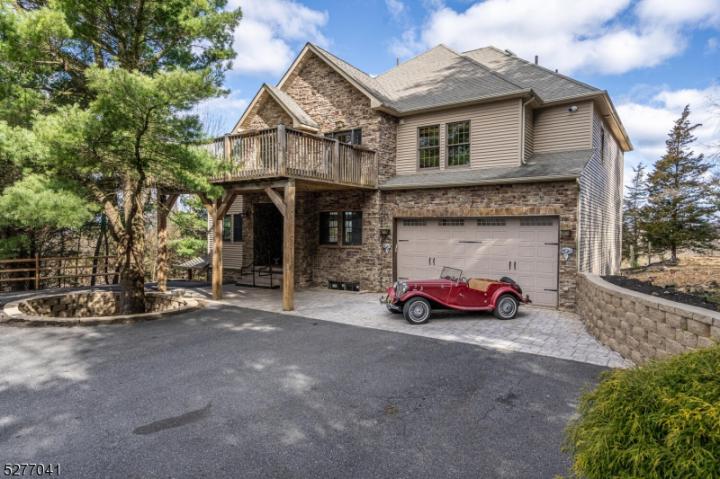For Sale
?
View other homes in White Township, Ordered by Price
X
Asking Price - $849,000
Days on Market - 38
13 Forest Lane
White , NJ 07823
Featured Agent
EveryHome Realtor
Asking Price
$849,000
Days on Market
38
Bedrooms
5
Full Baths
2
Partial Baths
1
Acres
1.83
Age
18
Heating
Oil
Fireplaces
2
Cooling
Central Air
Water
Well
Sewer
Private
Garages
3
Basement
Walkout
Taxes (2023)
$11,152
Parking
Off Street Parking
Additional Details Below

EveryHome Agent
Views: 24
Featured Agent
EveryHome Realtor
Description
PRIVATE, WOODED MOUNTAIN TOP RETREAT WITH BREATHTAKING VIEWS this exceptionally planned, loved and maintained custom build will not leave you "wanting for more". Offering an open concept living area & kitchen/ breakfast nook, generous lighting and natural toned 1 Hardwood flooring. This home has so much to admire. 5 BR & 2.5 Baths are featured, as well as a full basement & multiple decks to enjoy your unobstructed views of the Delaware Water Gap. Master suite features a wet bar/ coffee area, walk in closet, wood burning fireplace (wired for gas), radiant heat, stall shower, jetted soaking tub where the water never runs cold. Providing ENDLESS storage space and many upgraded features including 2 330 gal. oil tanks, 80 gal. indirect water heater, attic air exchange, hypoallergenic air filter, UV Light water filter, Garage with forced heat, basement with radiant heat, wiring for intercom system as well as security system. Bronzed glass for the home's energy efficiency as well as increased privacy. A peaceful backyard boasts gorgeous wood decks, grill with 1,000 gal. piped propane tank, stamped concrete patio just waiting to entertain!MULTI GENERATIONAL LIVING AND STR POSSIBILITIES
Room sizes
Living Room
28 x 19 1st Floor
Dining Room
11 x 15 1st Floor
Kitchen
14 x 21 1st Floor
Other Room 1
12 x 17 2nd Floor
BedRoom 1
16 x 19 2nd Floor
BedRoom 2
13 x 12 1st Floor
BedRoom 3
12 x 17 2nd Floor
BedRoom 4
15 x 13 2nd Floor
Other Room 2
11 x 11 1st Floor
Other Room 3
7 x 11 -
Location
Driving Directions
GPS to Forest Lane. Right of way to property
Listing Details
Summary
Architectural Type
•Custom Home, Detached
Garage(s)
•Built-In Garage
Parking
•Blacktop, Off-Street Parking
Interior Features
Flooring
•Stone, Tile, Wood
Basement
•Walkout, Storage Room, Utility Room, Walkout
Fireplace(s)
• Living Room
Interior Features
•Wet Bar,Bidet,CODetect,Fire Extinguisher,High Ceilings,Smoke Detector,Stall Shower,Walk in Closets
Appliances
•Carbon Monoxide Detector, Dishwasher, Dryer, Instant Hot Water, Kitchen Exhaust Fan, Range/Oven-Gas, Refrigerator, Washer, Water Filter, Water Softener-Own
Rooms List
•Master Bedroom: Fireplace, Sitting Room, Walk-In Closet
• Kitchen: Center Island, Eat-In Kitchen
• 1st Floor Rooms: 1 Bedroom, Additional Bath, Breakfast Room, Dining Room, Vestibul, Garage Entrance, Kitchen, Laundry, Living Room, Porch
• 2nd Floor Rooms: 4+Bedrooms, Additional Bath, Porch, Sitting Room
• 3rd Floor Rooms: Attic
• Baths: Jetted Tub, Soaking Tub, Stall Shower And Tub
Exterior Features
Exterior Features
•Deck, Wood Fence, Stone, Vinyl Siding
Utilities
Cooling
•2 Units, Central Air
Heating
•1 Unit, Baseboard - Hotwater, Oil Above Ground In House
Additional Utilities
•All Underground
Miscellaneous
Lattitude : 40.81209
Longitude : -75.03762
MLS# : 3892375
Views : 24
Listed By: Tracy Mills (908-283-0114) of REALTY ONE GROUP NEXT DOOR

0%

<1%

<2%

<2.5%

<3%

>=3%

0%

<1%

<2%

<2.5%

<3%

>=3%
Notes
Page: © 2024 EveryHome, Realtors, All Rights Reserved.
The data relating to real estate for sale on this website comes in part from the IDX Program of Garden State Multiple Listing Service, L.L.C. Real estate listings held by other brokerage firms are marked as IDX Listing. Information deemed reliable but not guaranteed. Copyright © 2024 Garden State Multiple Listing Service, L.L.C. All rights reserved. Notice: The dissemination of listings on this website does not constitute the consent required by N.J.A.C. 11:5.6.1 (n) for the advertisement of listings exclusively for sale by another broker. Any such consent must be obtained in writing from the listing broker.
Presentation: © 2024 EveryHome, Realtors, All Rights Reserved. EveryHome is licensed by the New Jersey Real Estate Commission - License 0901599
Real estate listings held by brokerage firms other than EveryHome are marked with the IDX icon and detailed information about each listing includes the name of the listing broker.
The information provided by this website is for the personal, non-commercial use of consumers and may not be used for any purpose other than to identify prospective properties consumers may be interested in purchasing.
Some properties which appear for sale on this website may no longer be available because they are under contract, have sold or are no longer being offered for sale.
Some real estate firms do not participate in IDX and their listings do not appear on this website. Some properties listed with participating firms do not appear on this website at the request of the seller. For information on those properties withheld from the internet, please call 215-699-5555








 <1%
<1%  <2%
<2%  <2.5%
<2.5%  <3%
<3%  >=3%
>=3%