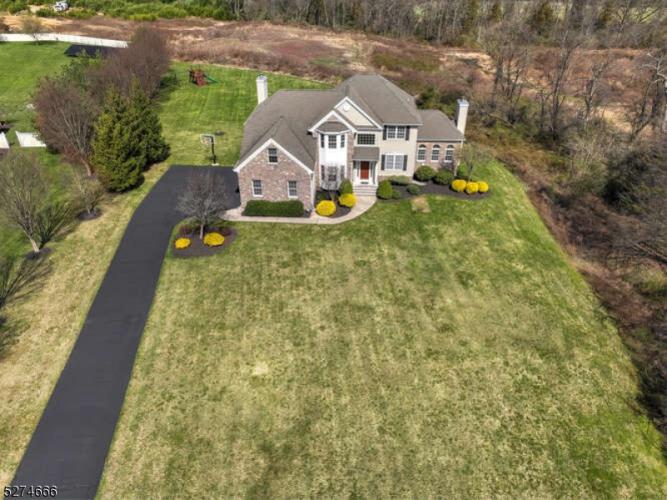No Longer Available
Asking Price - $1,250,000
Days on Market - 57
No Longer Available
13 Eyring Road
High Branch Estates
Hillsborough, NJ 08844
Featured Agent
EveryHome Realtor
Asking Price
$1,250,000
Days on Market
57
No Longer Available
Bedrooms
4
Full Baths
4
Partial Baths
0
Acres
2.33
Interior Sqft
3,700
Age
15
Heating
Natural Gas
Fireplaces
2
Cooling
Central Air
Water
Private
Sewer
Private
Garages
3
Basement
Full
Taxes (2023)
$17,133
Association
$500 Per Year
Parking
1 Car
Additional Details Below

EveryHome Realtor
Views: 14
Featured Agent
EveryHome Realtor
Description
Located at the end of the cul-de-sac boasting 16 estate lots, this home sits on 2.33 acres next to 12+/- acres of preserved land, offering a serene view of this wooded area from the Sunroom and a peaceful vista from the oversized paver patio with a granite bar area, built-in grill, and seating. Entering the home, you'll be greeted by an open Foyer, leading to a Study with a closet adjacent to a full bath. The Great Room showcases a cathedral ceiling, fireplace & back staircase. The Kitchen boasts upgraded cabinetry, a center island, granite countertops, & a breakfast area opening to the patio. The formal Living Room and Dining Room boast hardwood floors. The Conservatory is the highlight of the first level, with a fireplace, hardwood floors, Vaulted Ceilings, plus that view.... Choose either of the two staircases to the upper level, where you'll find the Primary Suite with a Vaulted Ceiling, two walk-in closets, and a Master Bath with double sinks, jetted tub & stall shower. Three nice-sized bedrooms and a full bath with double sinks complete the upper level. The fully finished basement with crown molding & sheetrock ceilings is perfect for all your recreation needs, offering approx. 1200 s/f of finished space, including a central area, a separate area perfect for an office or media room, a full bath, a storage area, & two additional closets. The original owners have taken pride in this home and all the updates and it shows. And don't forget the Award Winning School System
Room sizes
Living Room
15 x 12 1st Floor
Dining Room
16 x 12 1st Floor
Kitchen
20 x 16 1st Floor
Family Room
21 x 14 1st Floor
Other Room 1
17 x 16 1st Floor
BedRoom 1
21 x 18 2nd Floor
BedRoom 2
13 x 12 2nd Floor
BedRoom 3
14 x 12 2nd Floor
BedRoom 4
14 x 12 2nd Floor
Other Room 2
34 x 30 Basement
Other Room 3
14 x 14 Basement
Location
Driving Directions
RT 206 to Amwell Rd W, Right on Beekman Rd, L on S. Branch Road, R on New Centre Rd, L on Eyring to #13 at end of cul-de-sac
Listing Details
Summary
Architectural Type
•Colonial
Garage(s)
•Attached,Finished,Door Opener,Inside Entrance
Parking
•1 Car Width, Additional Parking, Blacktop
Interior Features
Flooring
•Carpeting, Tile, Wood
Basement
•Finished, Full, Additional Bath,Leisure,Media,Storage,Utility
Fireplace(s)
•Family Room, Great Room, Wood Burning
Inclusions
•Cable TV Available, Garbage Extra Charge
Interior Features
•Dry Bar,CODetect,Cathedral Ceilings,High Ceilings,Jacuzzi Bath,Smoke Detector,Stall Shower,Stall Tub,Walk in Closets,Window Treatment
Appliances
•Carbon Monoxide Detector, Dishwasher, Dryer, Range/Oven-Gas, Refrigerator, Washer
Rooms List
•Master Bedroom: Full Bath, Walk-In Closet
• Kitchen: Center Island, Eat-In Kitchen, Pantry, Separate Dining Area
• 1st Floor Rooms: Bath(s) Breakfast Room, Conservatory, Dining Room, Family Room, Foyer, Kitchen, Laundry Room, Living Room, Office, Pantry
• 2nd Floor Rooms: 4 Or More Bedrooms, Attic, Bath Main, Bath(s)
• Baths: Jetted Tub, Stall Shower
Exterior Features
Roofing
•Composition Shingle
Lot Features
•Cul-De-Sac, Level Lot, Open Lot
Exterior Features
•Barbeque, Patio, Thermal Windows/Doors, Brick, Vinyl Siding
HOA/Condo Information
HOA Fee Includes
•Maintenance-Common Area
Utilities
Cooling
•2 Units, Central Air
Heating
•2 Units, Gas-Natural
Additional Utilities
•Electric, Gas-Natural
Miscellaneous
Lattitude : 40.52703
Longitude : -74.6826
MLS# : 3890297
Views : 14
Listed By: Penelope Brach (908-216-2280) of WEICHERT REALTORS

0%

<1%

<2%

<2.5%

<3%

>=3%

0%

<1%

<2%

<2.5%

<3%

>=3%
Notes
Page: © 2024 EveryHome, Realtors, All Rights Reserved.
The data relating to real estate for sale on this website comes in part from the IDX Program of Garden State Multiple Listing Service, L.L.C. Real estate listings held by other brokerage firms are marked as IDX Listing. Information deemed reliable but not guaranteed. Copyright © 2024 Garden State Multiple Listing Service, L.L.C. All rights reserved. Notice: The dissemination of listings on this website does not constitute the consent required by N.J.A.C. 11:5.6.1 (n) for the advertisement of listings exclusively for sale by another broker. Any such consent must be obtained in writing from the listing broker.
Presentation: © 2024 EveryHome, Realtors, All Rights Reserved. EveryHome is licensed by the New Jersey Real Estate Commission - License 0901599
Real estate listings held by brokerage firms other than EveryHome are marked with the IDX icon and detailed information about each listing includes the name of the listing broker.
The information provided by this website is for the personal, non-commercial use of consumers and may not be used for any purpose other than to identify prospective properties consumers may be interested in purchasing.
Some properties which appear for sale on this website may no longer be available because they are under contract, have sold or are no longer being offered for sale.
Some real estate firms do not participate in IDX and their listings do not appear on this website. Some properties listed with participating firms do not appear on this website at the request of the seller. For information on those properties withheld from the internet, please call 215-699-5555








 <1%
<1%  <2%
<2%  <2.5%
<2.5%  <3%
<3%  >=3%
>=3%